622 Franklin Street
c. 1955
Leon and Aviva Gorlow
Leon Gorlow was Professor of Psychology at Penn State. The Gorlows' Hajjar house was within relatively easy walking distance of the campus compared to the others in College Heights. No one was available to answer questions related to the Gorlows' requirements for the house, however.
The Gorlow house is one of two or possibly three very similar homes in the College Heights area (one has been so extensively remodeled that the resemblance has mostly been lost). The twin is the still unchanged Sommer house at 533 Glenn Road. The possible triplet is the Taft house at 509 Glenn Road.
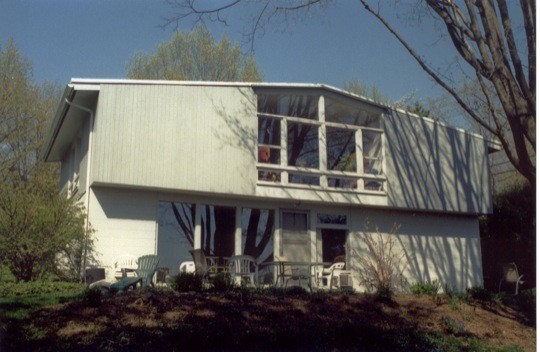
Upper-level windows at the rear look out from a bright sitting room between the bedrooms. The lower level windows look out from a living-dining room.
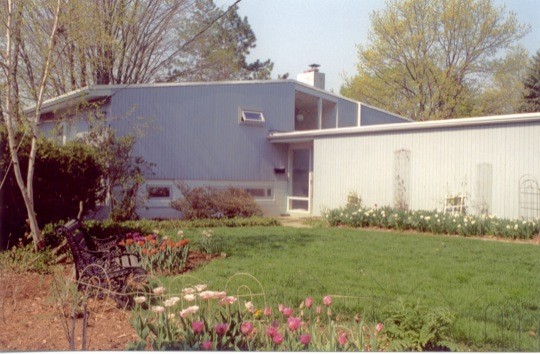
The garage is to the right in this street view of the house. The main entrance is somewhat hidden to the rear of the garage and is midlevel to the main house. These are typical Hajjar features.
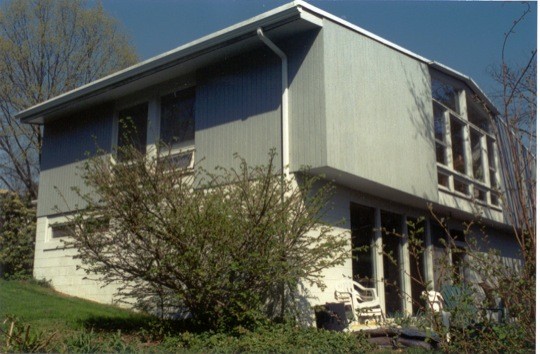
This side view of the house shows how Hajjar loved to build partially into a hillside. The bedrooms are on the upper level. Every bedroom had only a single window to the side, making them rather dark and without any cross ventilation.
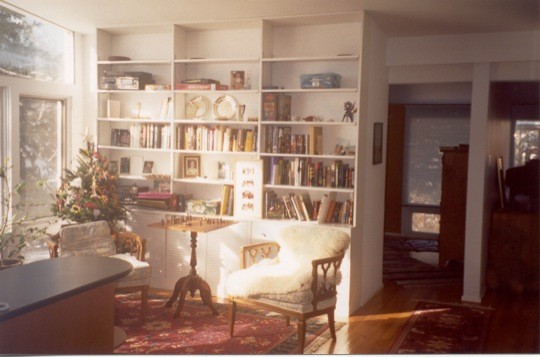
The sun-filled sitting room on the second level is flanked by two bedrooms on each side. This view is from the stairway. Doors to the right lead to two of the bedrooms. The bedrooms each have a typical Hajjar closet wall, but are on the small side.
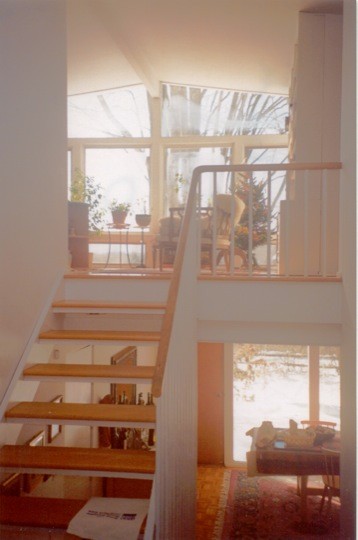
Stairs from the main entryway lead up to the central sitting room and down to the dining area of the combined living-dining room. The kitchen area is to the left. Note the open risers of the stairs, a frequent Hajjar feature to spread natural light throughout the house.
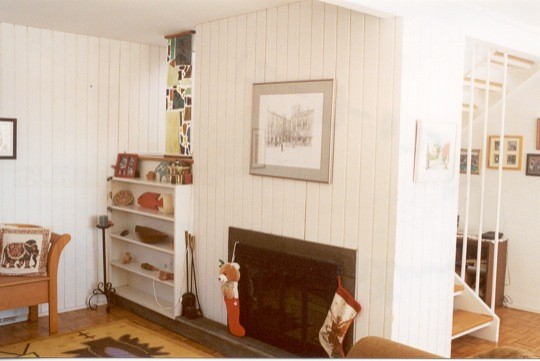
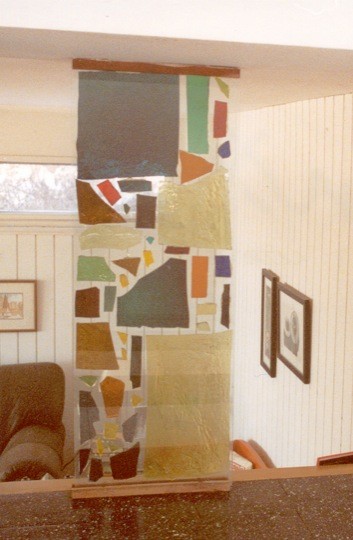
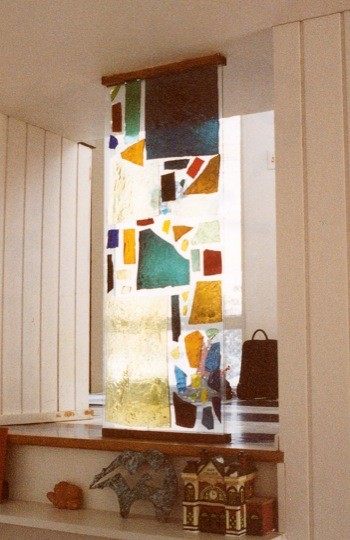
These three pictures are of the living room. In the larger photo, the stairs to the right lead down from the main entry way behind a free-standing fireplace. The dining area is to the right. To the left of the fireplace is an interior light window with an abstract stained glass hanging. The two detail pictures of the stained glass are from the entry way and from the living room, respectively. Aviva was an accomplished artist and may have created them for the location. The house was spectacularly decorated with her own handmade rugs and artifacts throughout.
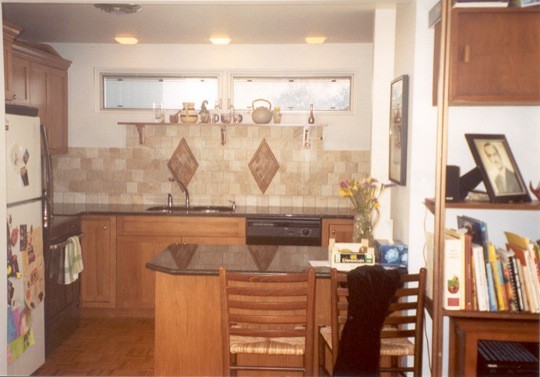
As evident from the counter tops, the kitchen has been completely refurbished. The layout is as Hajjar designed it, however. The high windows are beside the main entry way at ground level, as the kitchen is built into the hillside. Approaching visitors can be spotted by persons working at the counter area.