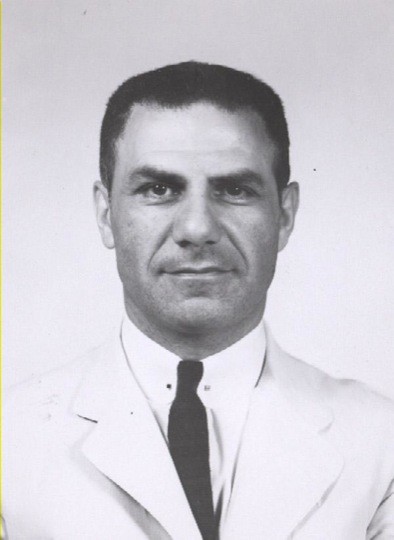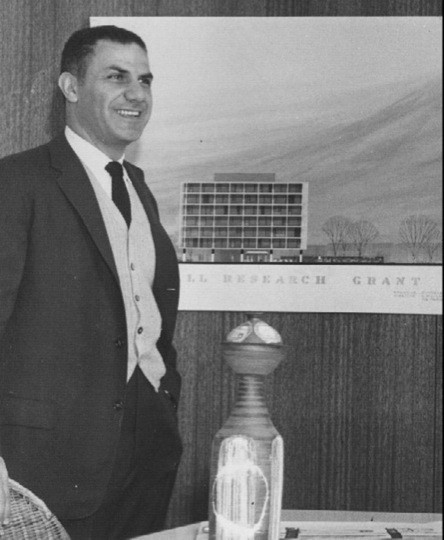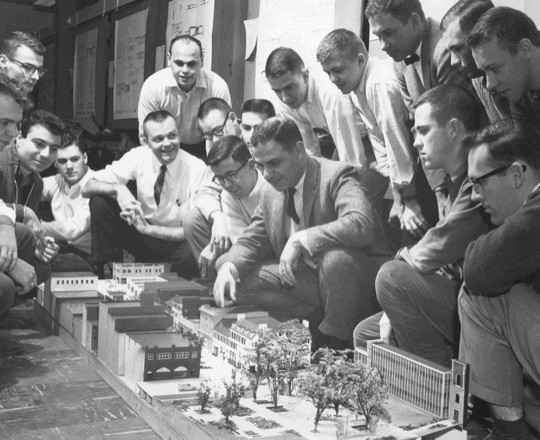
Abraham William Hajjar was known as "Bill" to his friends and admirers and "Wild Bill" to his detractors. The youngest of a large immigrant Lebanese family, his father did not want him to attend college. The rest of the family intervened and he set off to earn his bachelor's degree in architecture from the Carnegie Institute of Technology (now Carnegie Mellon University).
From Pittsburgh he went to the Massachusetts Institute of Technology where he earned his masters in 1942. There his pals were Vincent Kling, noted Philadelphia architect, and internationally known architect I. M. Pei, who is best known to the public for his design of the glass pyramid entrance to The Louvre in Paris. The guiding light in Boston of the period was Walter Gropius, the founder of the pre-World War II Bauhaus institute in Germany and a leader in the creation of the International Style in architecture, otherwise known as "the glass box."
Hajjar served as a lieutenant in the Navy in World War II. The story is told that after the war he was traveling across central Pennsylvania towards New York when he became involved in a car accident which required hospitalization. During his recuperation he became entranced with the beauty of the area and arranged to become a faculty member at Penn State.

Hajjar with drawing of his air wall research model

Hajjar with students and model of proposed Allen Street Pedestrian Mall
Per his son Mark, "It became his joy to celebrate his life through the appreciation and creation of beauty. He found it in everything he did, and he expressed it with the deepest passion, a passion which came from the heart, filled with his exploring and inventive spirit."
At Penn State he became Professor of Architecture and senior design critic. He instituted a program whereby all students in architecture spent the summer of their fourth year studying in Rome. He was also an early proponent of a pedestrian mall for the 100 block of Allen Street, for which he and his students designed a model.
From a research standpoint Hajjar was very interested in the operating efficiency of structures. He undertook a large-scale project with sponsorship from PPG Industries to more efficiently heat and cool commercial buildings by exchanging heat from sun-warmed surfaces with cold from shadowed surfaces. A large scale model to test his design was constructed. Perhaps because of the relatively low energy costs of the time (and maybe the design did not work well), not much came of the investigation.
Hajjar extended his quest for efficiency to single family dwellings, where he designed a house which would have lower construction costs by having a central utility core with living areas encircling it. Plumbing and heating systems especially could have lower costs of building due to their compactness. (See the section on "cube" houses.) While eminently sensible, home buyers seemed to like flexibility in planning over moderate cost savings in initial outlay. Ironically, Hajjar homes in general were costly to operate because of his love for large expanses of glass.
In order to get established, Hajjar acquired a large tract of undeveloped land on Glenn Road in West College Heights. There he proceeded to build houses on speculation, generally having to sell one before he could complete another. While he was successful in finding buyers, he had to finance construction with a great deal of borrowing and was often in dire financial straits. At this time his architectural office was in the basement of the family home, also in West College Heights.
His so-called business office was literally in the back seat of his car, the first Volkswagen Cabriolet convertible in the area. The car was especially flashy when driven with the top down, as shown on the cover. The rear seat was nearly always strewn with unpaid bills from the various contractors that he used. His persona and dress perfectly matched his automotive tastes.
Hajjar also acquired a tract of land on Robin Road in the Holmes Foster area of State College. There he built a number of commissioned houses, generally larger and more elegant than those on Glenn. He did do a number of homes on speculation on the adjacent Osmond Street, most notably his experimental cube houses.
Circa 1960 the long-time head of the architecture department, Milton Osborne, announced his retirement. It became known that none of the three H's noted for contemporary design in the department - Bill Hajjar, Phil Hallock, and Ken Heidrich - were to be named as his successor. Acquaintances believed that Hajjar felt that he deserved the position and after a leave with a firm in Philadelphia, he left town in rather a huff. The family lived in their newly completed Robin Road mansion only a short while before leaving for San Diego.
In California Hajjar left home design. He acquired a city block of vacant ocean front property for which he designed condominiums. After much wrangling with the city, he became very successful financially. He bought himself a Rolls and he and his wife traveled the world in style. When he became terminally ill with kidney failure in 2000, he and wife returned to the Nittany Valley area they loved so much to visit old friends and select a burial plot. He died December 23, 2000 and was followed in death by his wife only a few months later. The couple are buried in nearby Graysville Cemetery.
Hajjar photos in this section are courtesy of The Penn State Room, The Pennsylvania State University.