728 Franklin Street
1954
Viktor and Gretta Lowenfeld
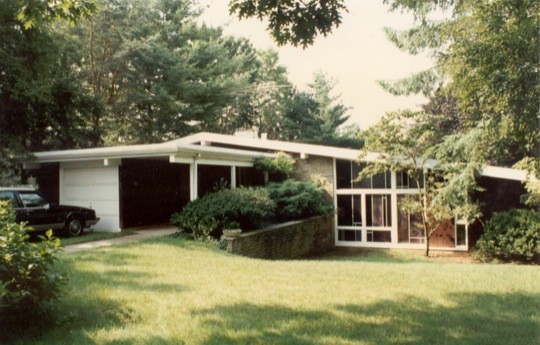
Viktor Lowenfeld was an Austrian Jewish refugee from the Nazi Holocaust. He originally came to the Hampton Institute at Hampton Roads, VA. He was a strong proponent of art as therapy and wrote a definitive text in the field, Creative and Mental Growth. At Penn State he became Head of the Department of Art Education. The house is just down the street from Hajjar's first home for his family and is one of his earliest designs.
Constructed of redwood and native stone, the house appeared as a typical California bungalow. The house cascades gently down the hill from street level and the front garage is the most prominent feature in driving by. The low-sloped roof and rather hidden entryway are typical of Hajjar designs, as it the flat-roofed garage. The house was designed to showcase art, entertain guests, and be a studio for Gretta, a vocalist.
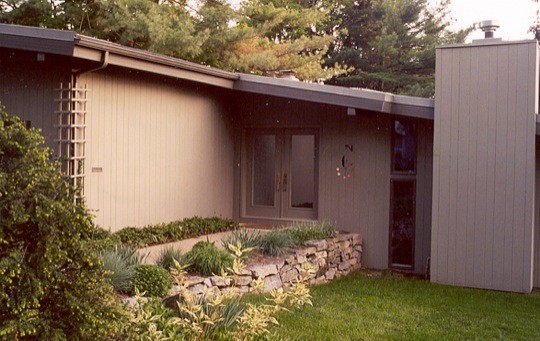
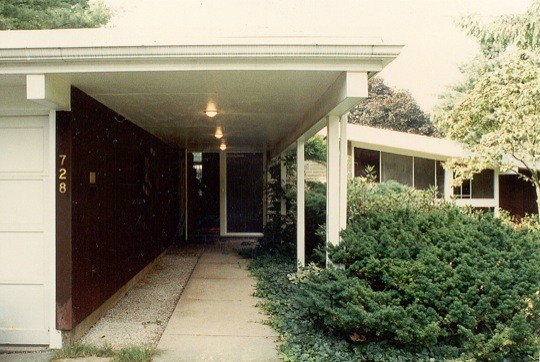
Renovations have included replacing the original door and side window with French doors and adding a new fireplace to the front of the study/den.
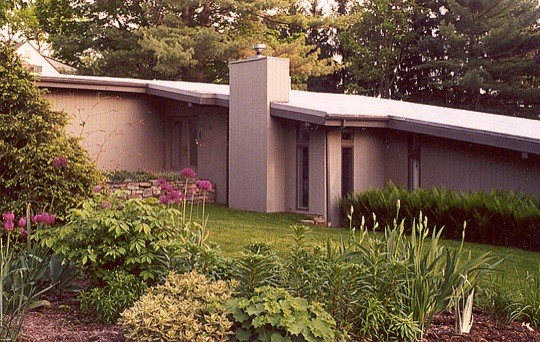
The front of the house was extensively, but seamlessly, remodeled by the second owners. The original flat-roofed single-car garage was replaced by one which accommodated two cars and the entryway and study were extended by eight feet. There apparently was no room for the usual breezeway.
At the same time, the kitchen behind the garage was expanded and modernized. The entryway still remains rather hidden, as is typical of Hajjar designs, and Hajjar's low roof line was retained.
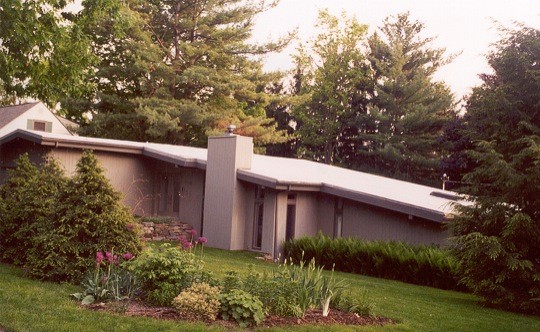
The house alterations are not apparent without knowing how the structure originally looked. The stained glass panels which were originally on the street side of the study/den were relocated to the enclosed garden room on the North end of the house, where they replaced a horizontal, woven-wood fence. The rear of the house remains in its original form.
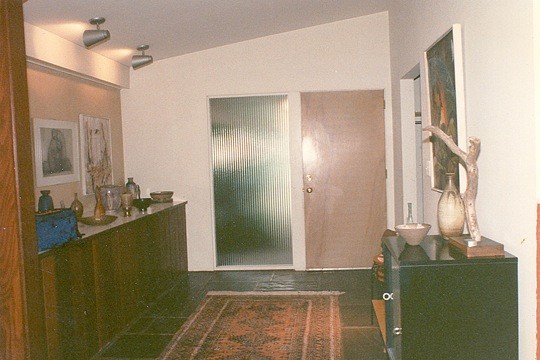
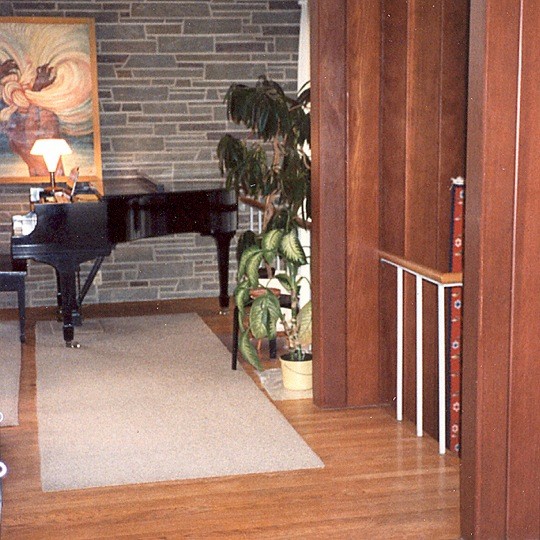
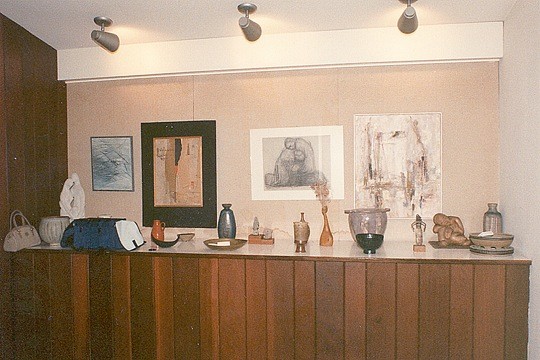
These pictures are all of the entrance foyer in its original form. In particular, note the use of the same redwood as used for the exterior of the home, both for wall paneling and for the art display shelf. The latter cleverly hides the closets in the adjacent study/den half a story lower. Also note the use of the same exterior stone for the far wall from the entrance door.
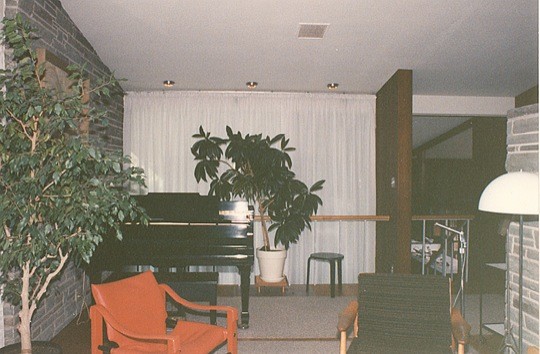
The north end of the great room faces a one and one-half story window wall looking into a covered patio. Stairs to the study/den are to the right. The decor is mid-century modern as chosen by the Lowenfelds.
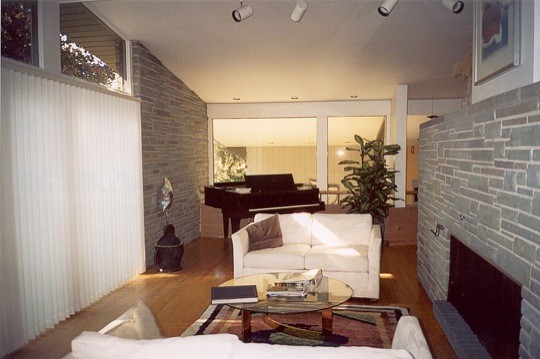
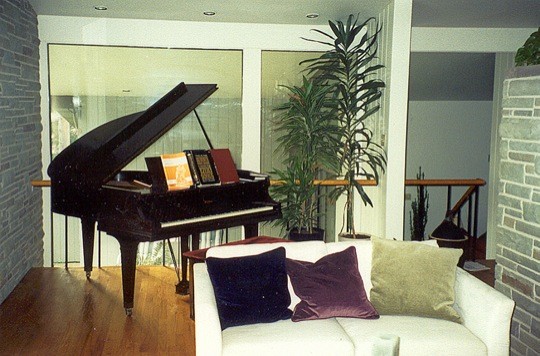
The same area is shown as it exists today, as well as an expanded view of the living area of the great room. The interior redwood has been painted white and the drapes to the covered patio window have been removed.
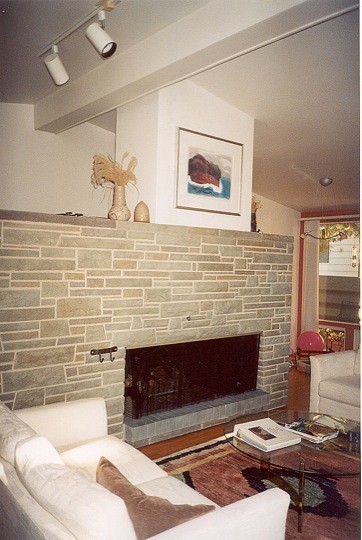
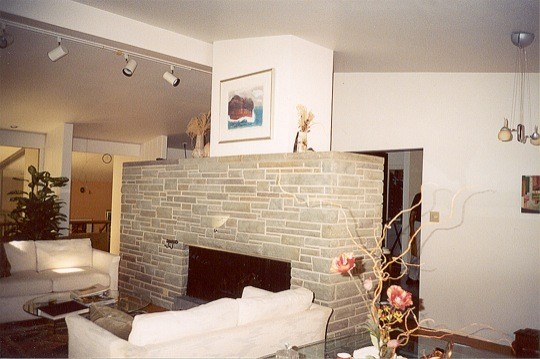
A large stone free-standing fireplace is the focal point of the great room. The stone is the same as that used on the exterior of the home.
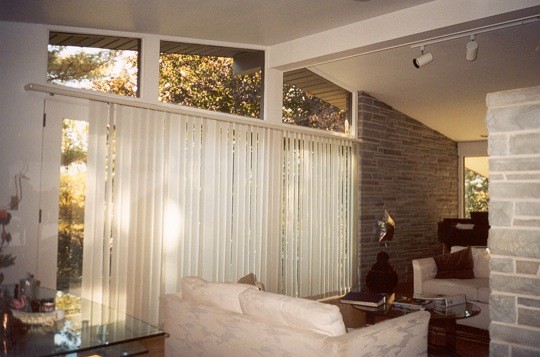
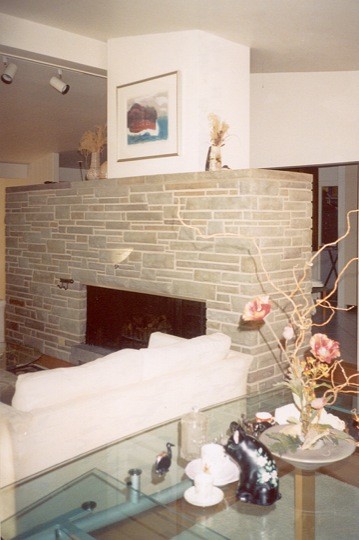
Window walls to the west and north flood the great room with light. Window walls, central fireplaces, and exposed central beams were Hajjar trademarks.
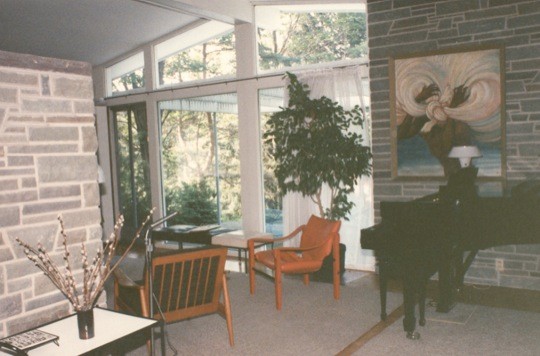
Two views are shown of the west window wall of the great room. The mid-century modern furnishings are those of the Lowenfelds.
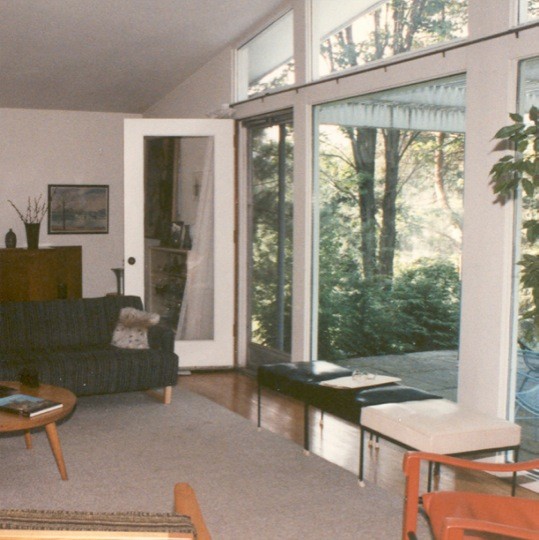
Two views are shown of the west window wall of the great room. The mid-century modern furnishings are those of the Lowenfelds.
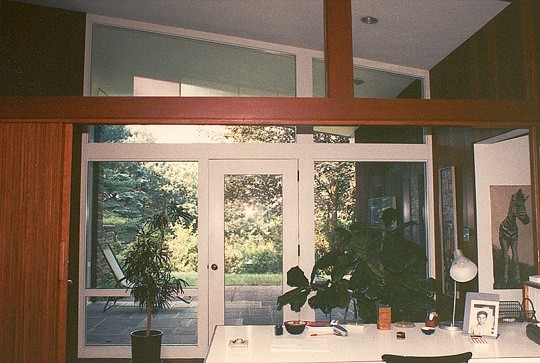
There was also a window wall facing west in the study/den. Note how the landscaping provides for a feeling of being located in the countryside rather than just a few blocks from campus. The folding wood privacy screen was a common artifact of the period.
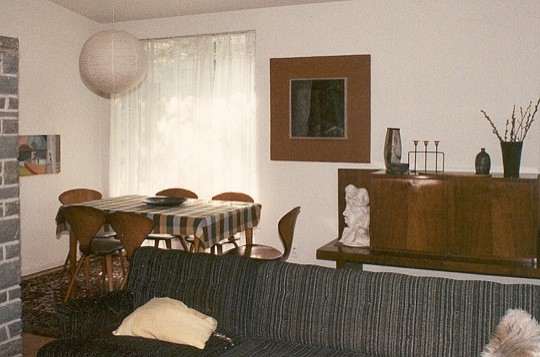
The dining area of the great room is to the south. The Lowenfeld's dining chairs are of bent walnut plywood designed by David Goldman and are today highly collectable.
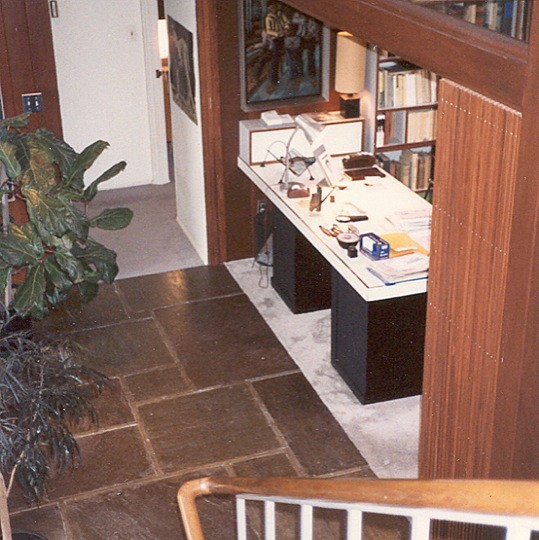
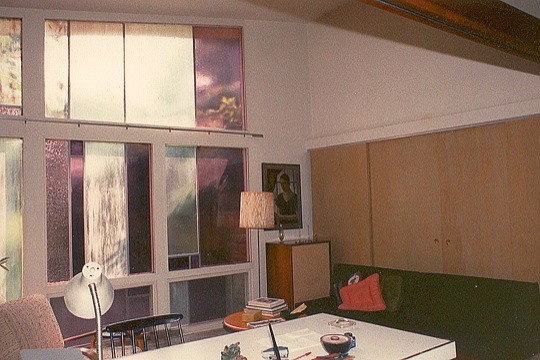
A study/den connects the main living area to the bedroom area. This is probably Hajjar's first use of the postless handrail turn hand-carved by Amish craftsmen. Also note the stained glass window wall on the street side of the room, closing out views of street traffic. This glass was relocated to the garden room when the study was expanded by the second owners.
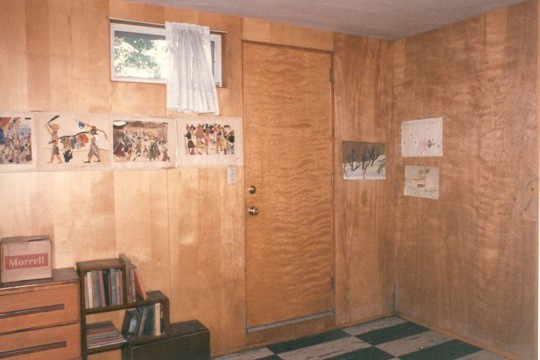
The richly paneled bonus room is under the north great room. It is depicted here as it was designed by Hajjar.
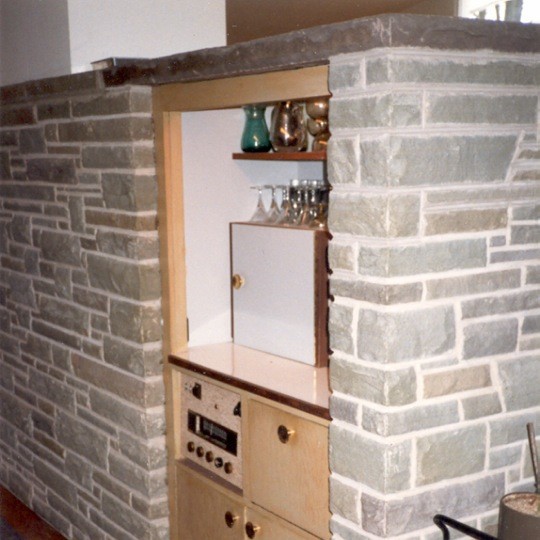
Also original is this built-in sound system for both recording and playback, using reel-to-reel tape.
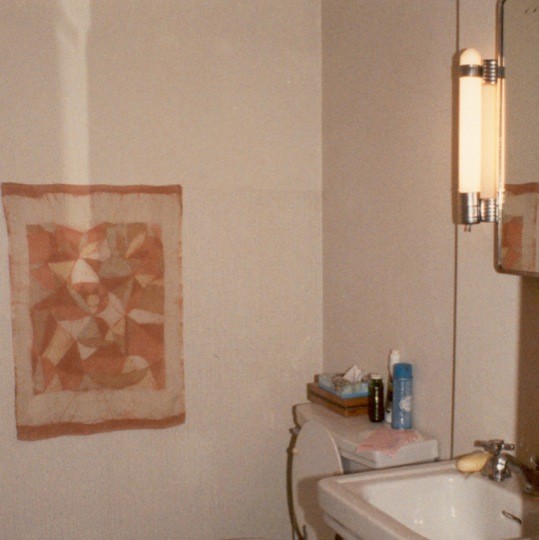
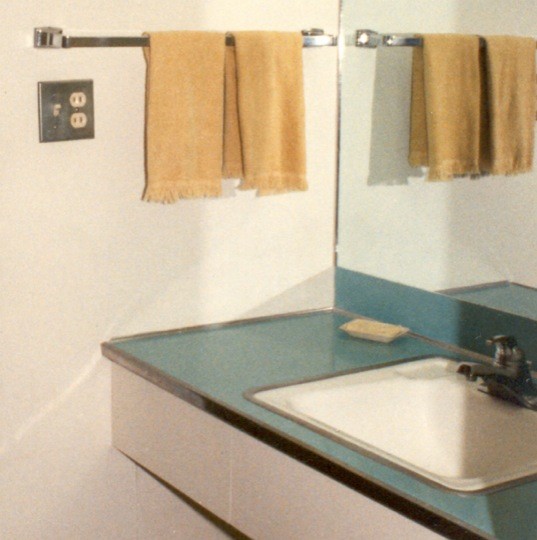
The bathrooms utilized Formica counters and vertical fluorescent lighting.
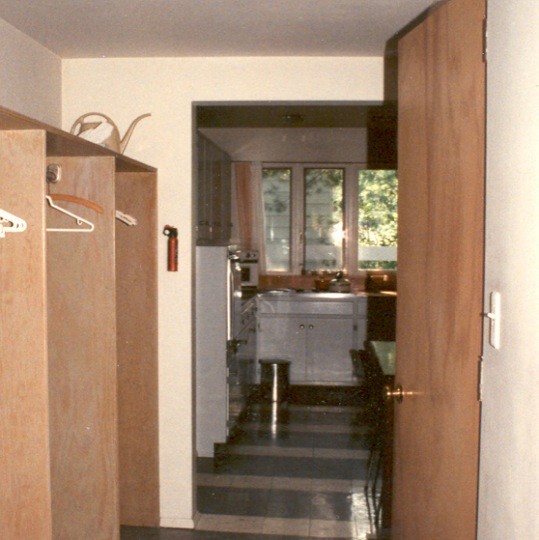
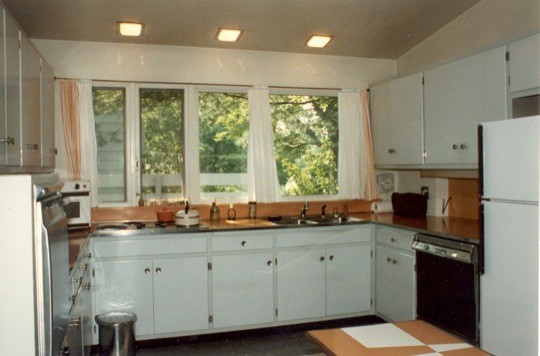
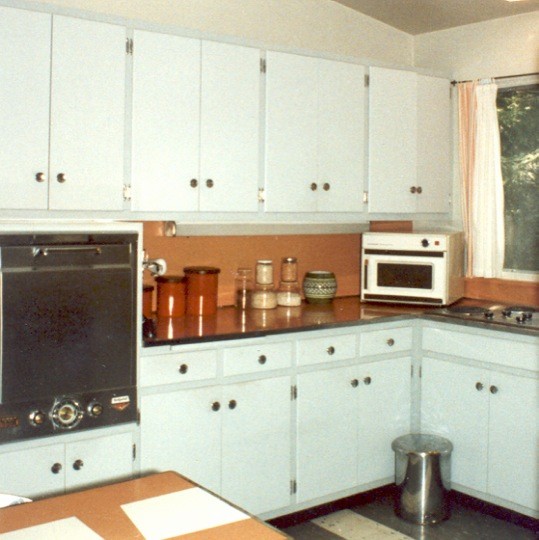
The kitchen in the photos above show it as designed by Hajjar.
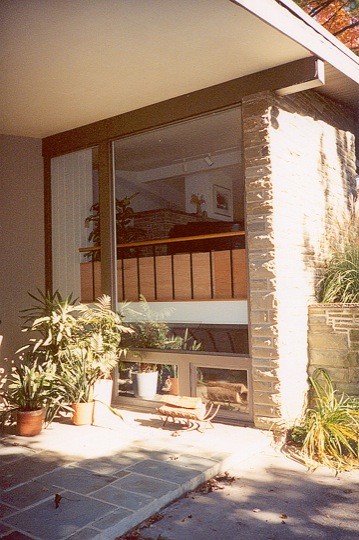
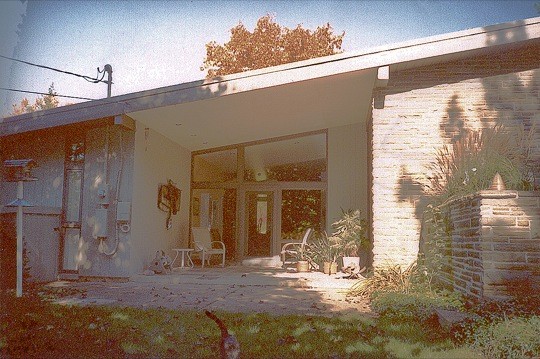
Photos here are of the covered patio in the center of the rear of the house. First is the one and one-half story window wall at the north end of the great room. The room ends in a balcony over a bonus room below it. Note the protective railing visible through the window. A full view of the covered patio is shown below. Here note that one can look through the open study to the front yard beyond.
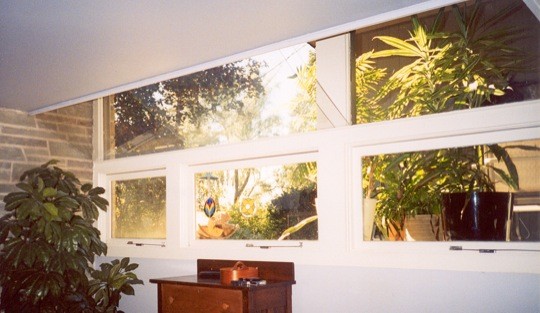
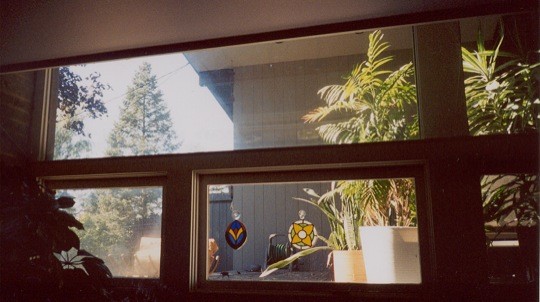
These two photos are of the same view of the covered patio from the bonus room. The balcony overhang from the great room can be discerned most clearly in the top photo, as are Plexiglas panels added by the second owners to deflect cold winter drafts. The patio roof can be seen most clearly in the lower photo.
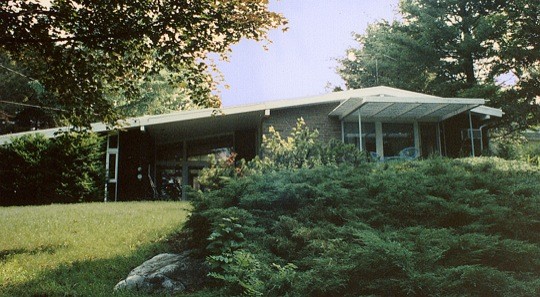
This original rear view shows a patio with covered trellis.
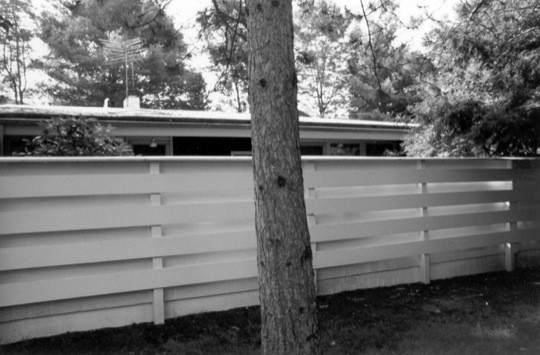
Horizontal planking formerly enclosed the garden room.
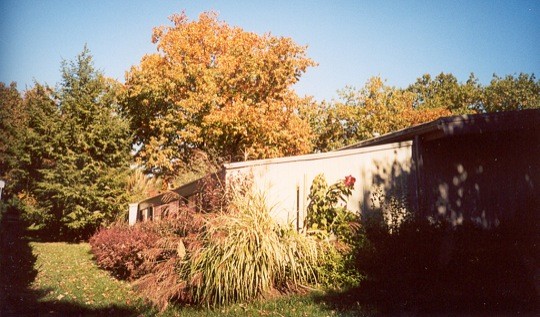
The remodeled garden room is shown. It is entered from the master bedroom.
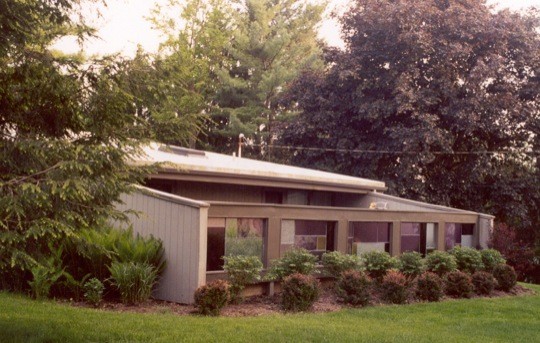
The remodeled garden room uses stained glass panels from the former den/study.
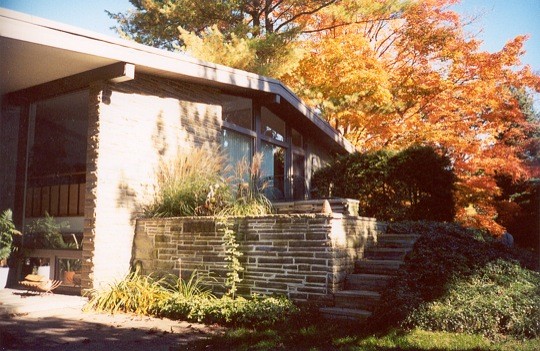
The trellis has been removed from the living room window wall. A covered patio is to the left, with balcony room inside.
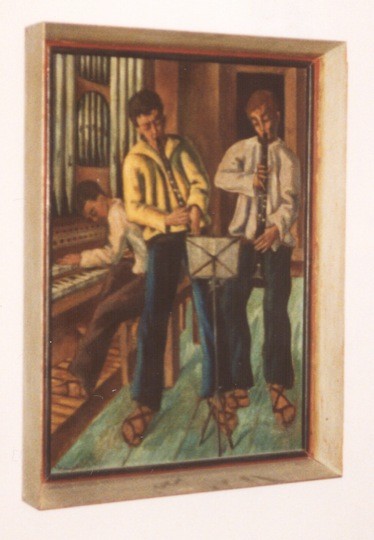
This painting of three young musicians by Viktor manages to convey both happiness and melancholy at the same time.
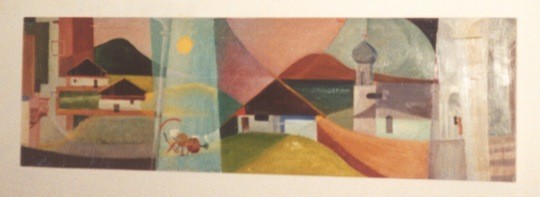
This painting originally was the front of a drop-down pass-through from the kitchen to the dining room. The pass-through was closed during a kitchen remodeling, but the painting was kept in its original location.