542 Glenn Road
1957
William G. and Maxine Noyes
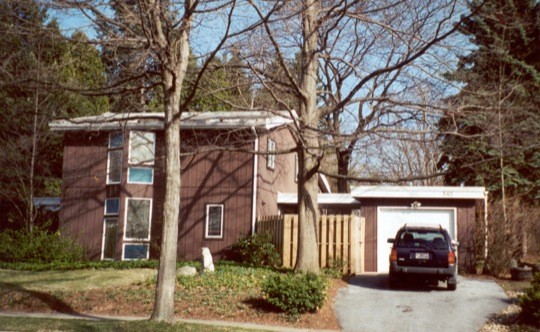
William Noyes was a professor in music education at Penn State. He and his wife admired the earlier Hajjar homes of friends down the street, so they approached the architect about a home for themselves. Hajjar showed them drawings for this house for which construction was just getting underway. At first glance, the house looks much like a traditional two-story home with a modern window treatment. Actually a split-level design, the house if full of surprises.
Overall, the house conforms to a classic Hajjar design, a shoebox with a low-pitched roof which is connected to a garage via a breezeway. The breezeway is hidden by a privacy fence, seldom used in Hajjar's homes. Also, the main entrance is to the far side of the home rather than through the breezeway. These were both features of Hajjar's own first home, however. The character of the house has been changed somewhat by the addition of vinyl siding over vertical plywood boards with battens.
Bill especially considered the house a fun place to live. The experience was marred somewhat by severe interior water problems and an inferior furnace which blew up twice, sending soot throughout the house. Maxine was less enthralled, however, and eventually found a ranch-style house elsewhere which the whole family liked.
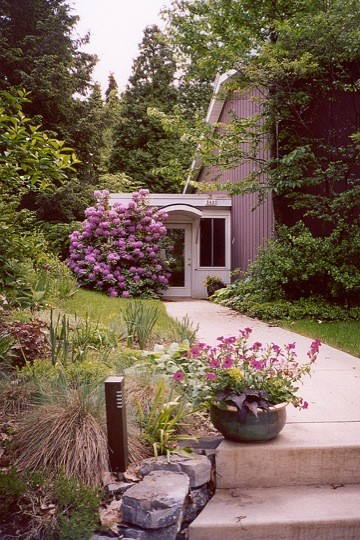
The entrance foyer is a later addition to the house. It is somewhat hidden on the north side of the home.
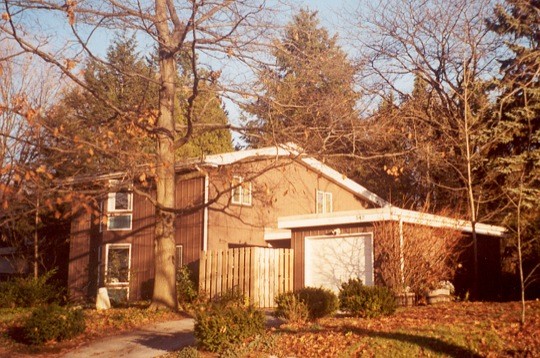
The main entrance is not visible at all as one approaches the house from the south. In this late fall view, the low sun casts a warm glow on the house.
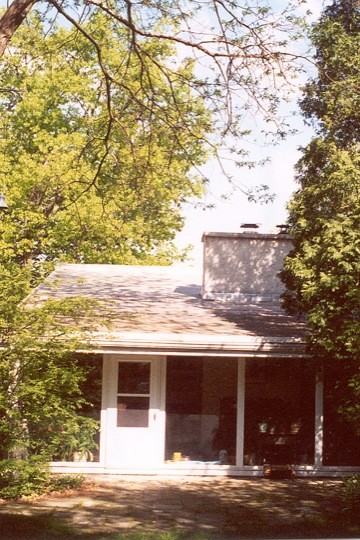
This garden side view of the house shows a portion of the living room window wall and the door into the garden.
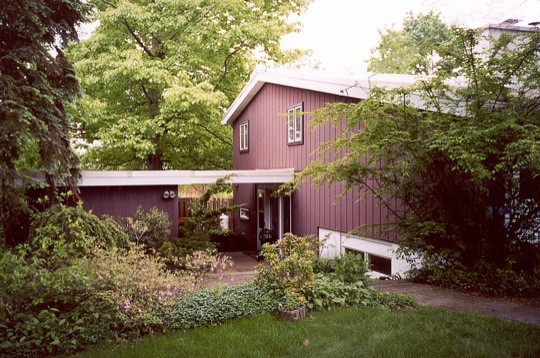
The view here is of the garage and breezeway and semi-sunken patio on the south side of the house. The door leads to the dining room and kitchen.
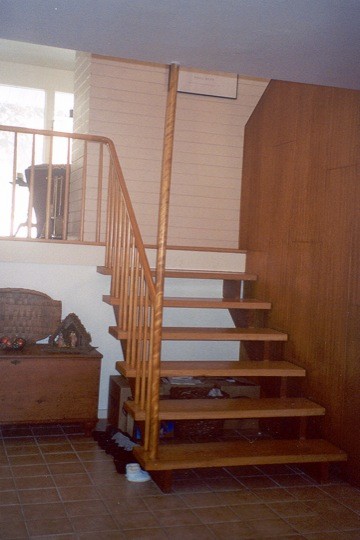
From the main entry way, stairs lead up to the living room and turn to go up to the bedrooms. The stairs have open risers and seem to float in the air.
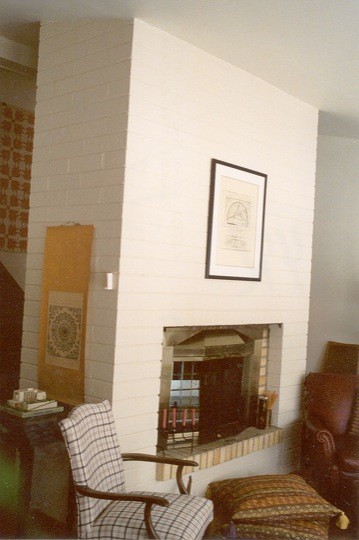
The living room is dominated by a central free-standing fireplace.
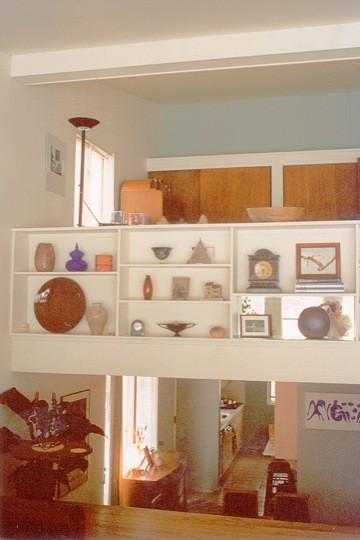
A dramatic balcony room (intended as the master bedroom) extends from above the south end of the living room. The dining room and a galley kitchen are below.
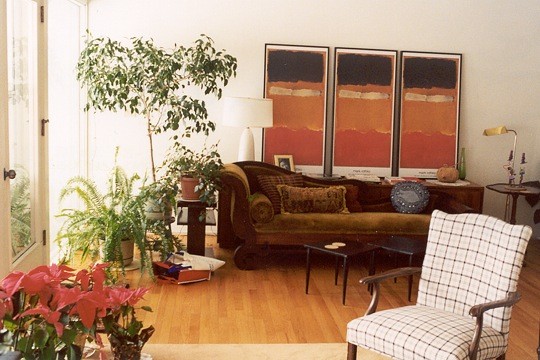
To the left of the photo is a portion of the window wall and the door to the rear garden from the living room. The south living room wall is pictured.
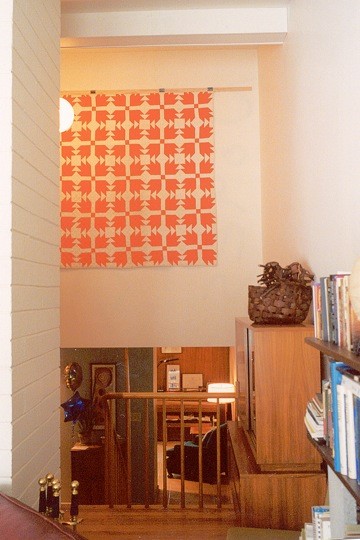
One looks down the entry stairs from the north end of the living room into a ground level den.
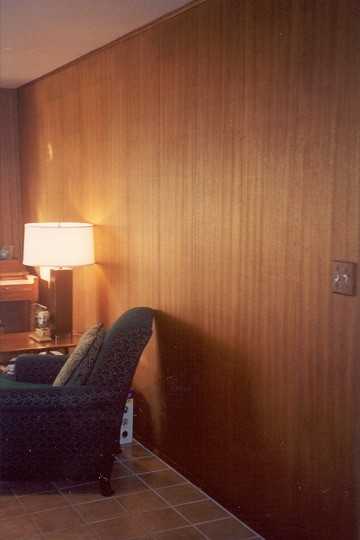
The den is homey feeling and paneled in a beautifully glowing wood.
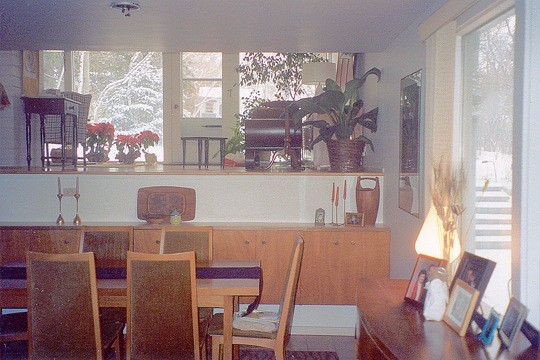
You eye is not deceiving you! The dining room opens directly above the buffet into the living room with no railing. The door leads to a sunken patio and garage.
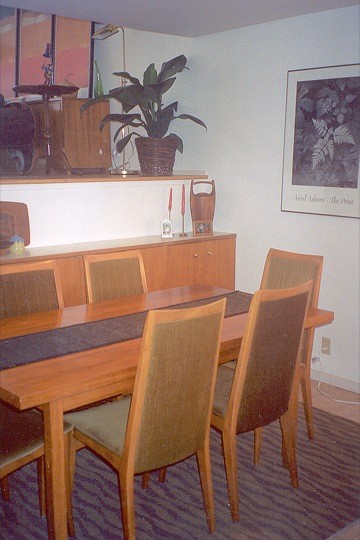
The dining room suite fits perfectly with the home style; the built-in buffet was commissioned by the Noyes.
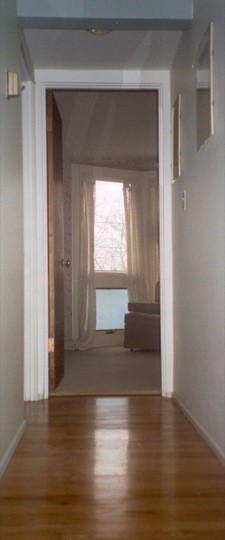
As is typical of the house, passageways focus the eye on an outside view, here to the current master bed-room.
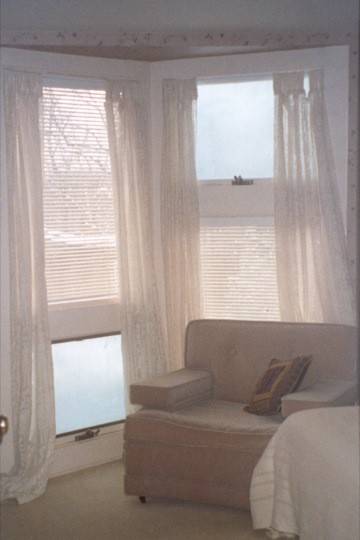
The floor to ceiling oriel window provides for a cozy seating area.
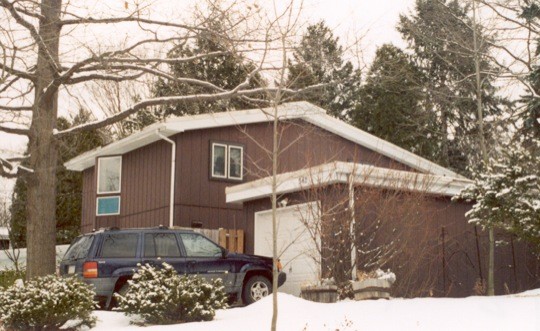
The window as seen from outside the house.