263 South Osmond
1960
Hans B. Hoehn and Harry A. Leitzell, Jr.
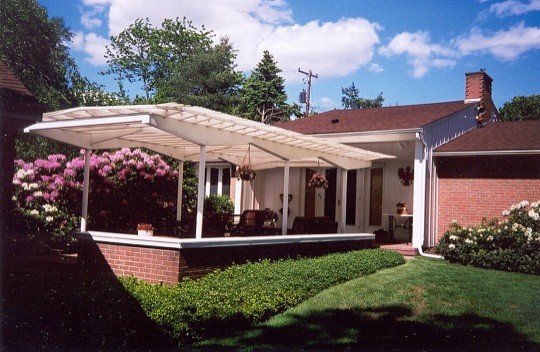
Hans Hoehn and Harry Leitzell, Jr. were State College businessmen. Hans was an interior decorator for the original Ethel Meserve Gift Shop on West College Avenue (also designed by Hajjar). Harry worked in the family business downtown in the landmark Leitzell Building at College and Allen.
This is the only known Hajjar house with a single story floor plan. It has an especially generous great room compared with other Hajjar homes of similar size, ideal for entertaining a large group of friends. It also featured a small attic. Hans especially worked with Hajjar on the house design.
Like other Hajjar houses, it was built on a slab with radiant heat zoned for major areas. It is situated to provide a sense of privacy, even though other homes are close by. A distinctive pergola connects the garage facing the street to the house at the back of the lot.
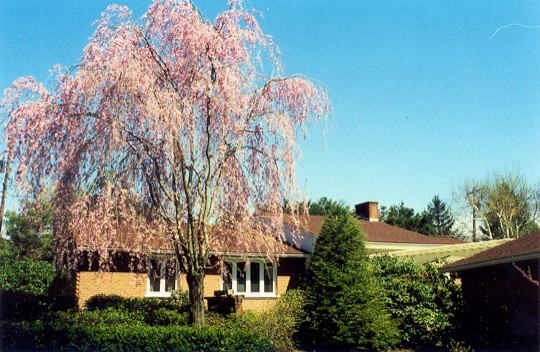
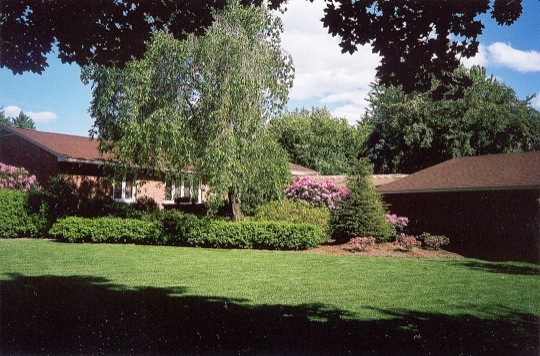
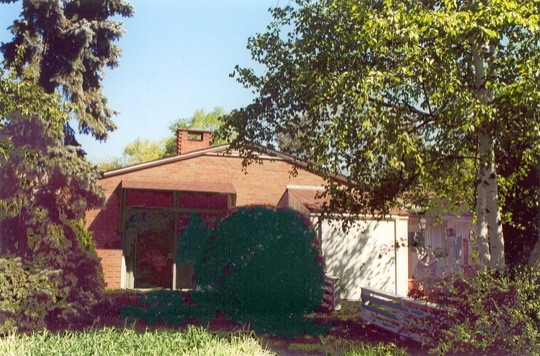
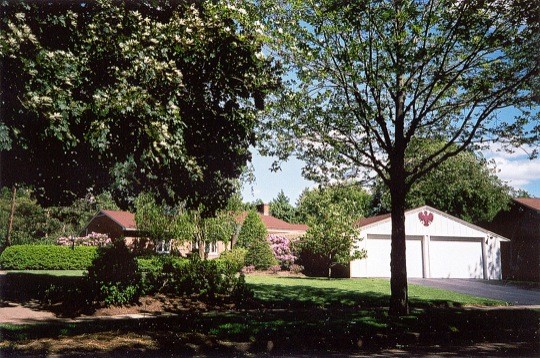
Four exterior views of the home are shown. The first two are of the left front, the bedroom area of the home. The second two are of the right side showing the sliding door to the living room and a storage shed and a street view from Osmond showing the two-car garage (uncommon for the time).
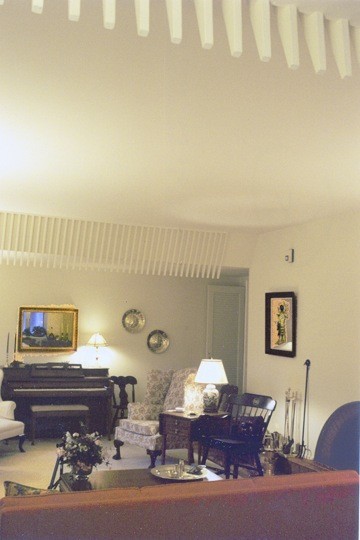
The right-front entry is to the main house entrance. The living room is sunken one step and the central portion is raised, giving a dramatic feeling of spaciousness.
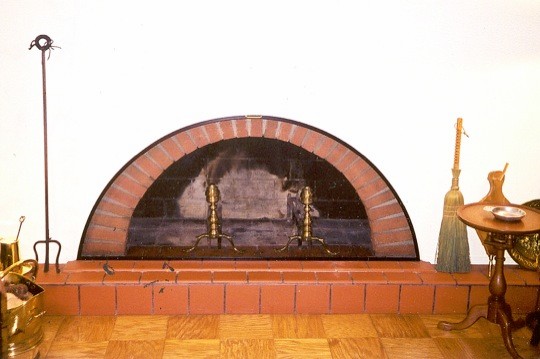
The fireplace design was done in conjunction with Hans. During later maintenance, charred timbers were found behind it due to faulty brick installation. Luckily, no serious damage was done.
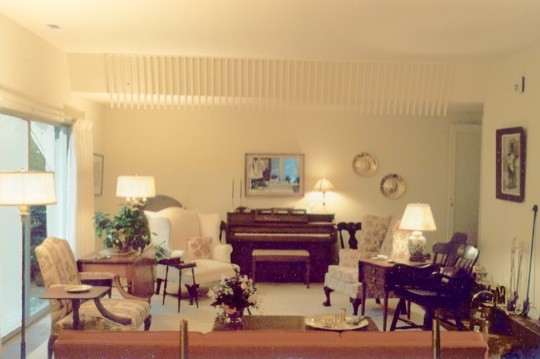
This view of the front wall of the living-dining room brings out the innovative picket fence design which highlights the central higher portion of the great room ceiling. Hans added the pickets to Hajjar's raised ceiling design. (Wright often used a low entrance to a larger room in this way, called a compression-expansion technique.) A glass sliding door to the left is mainly for light and view; the main entrance to the house is to the right.
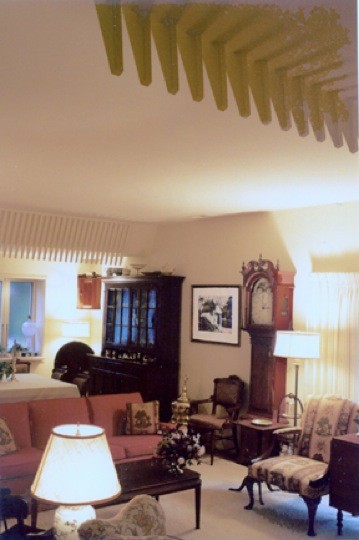
The dining area of the great room is to the rear of the home. The glass in the end window is frosted as there is no special view to be had. The kitchen is located to the left. Behind the kitchen are bathrooms and a utility room. A former porch to the rear has been converted to an informal family room.
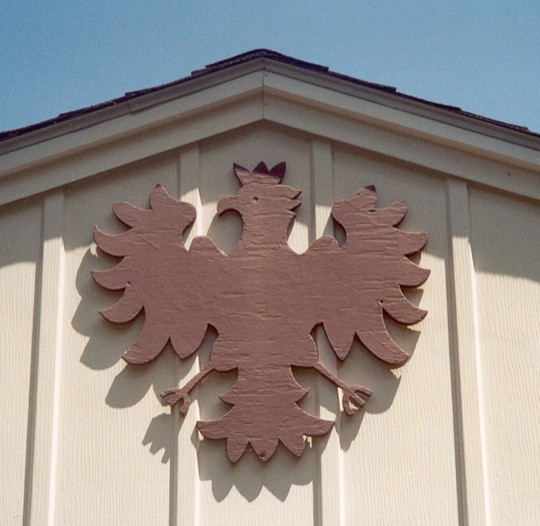
The German eagle silhouette relief is in honor of Hans' European heritage.
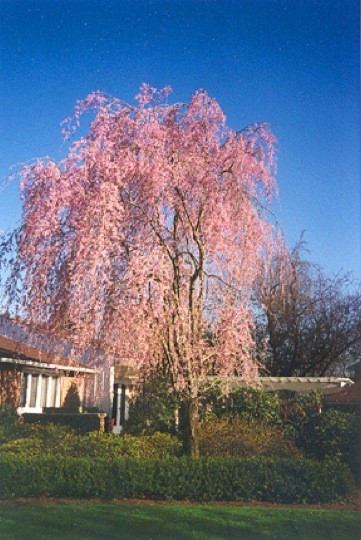
In late spring, a gorgeous weeping Japanese cherry enhances the property. The pergola to the garage is behind.