251 South Osmond Street
1959
John C. and Anne J. Snowdon
The Snowdon Letter
-- In 2003, Anne Snowdon wrote a brief letter detailing her family's experiences living in a Hajjar home.
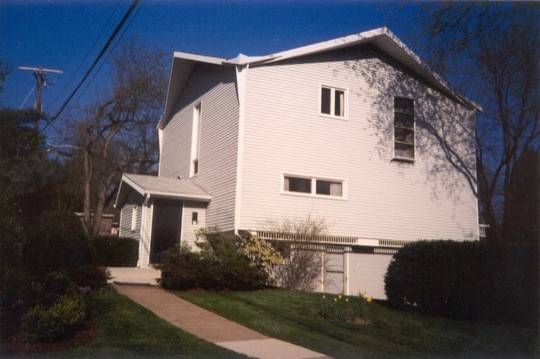
The Snowdons were at first somewhat reluctant about being owners of their Hajjar home. Having come to State College to look for a rental apartment when John was hired as a research professor at Penn State's Applied Research Laboratory, they encountered Hajjar in the lobby of their motel. On finding out that they were looking for housing, Hajjar gave them his sales pitch for this house on Osmond.
They were both lovers of contemporary architecture and furnishings and liked the house very much, but believed it to be beyond their means. Hajjar convinced them otherwise and gave them a very good offer, himself being financially strapped to complete other spec houses in the vicinity. Despite having no furnishings of their own, the Snowdons made the plunge and were very happy that they did and have never regretted the decision to this day.
"It's like living in a park," agree current neighbors.
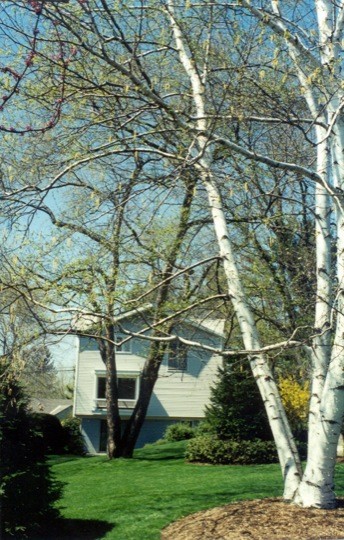
View of the house from the Robin Road side. In this area Hajjar dead-ended Robin Road and connected it to Osmond with a sidewalk. Orientation of houses was skillfully done to provide each home with a sense of privacy, while giving a wonderful view at the same time.
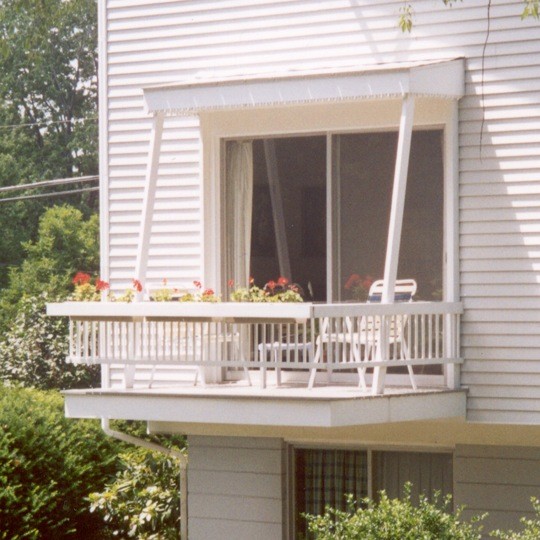
Residents can enjoy the view even more from the balcony leading from the living room area.
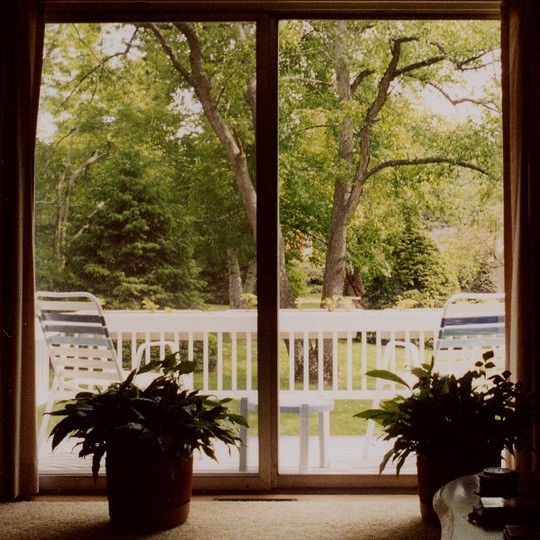
The view through the sliding glass doors is of a park-like setting.

Compared with his earlier College Heights houses, Hajjar made a big departure in style by adding ornamentation to those on Osmond. Shown here is trim detail used as edging on the bottom of the siding on the house.
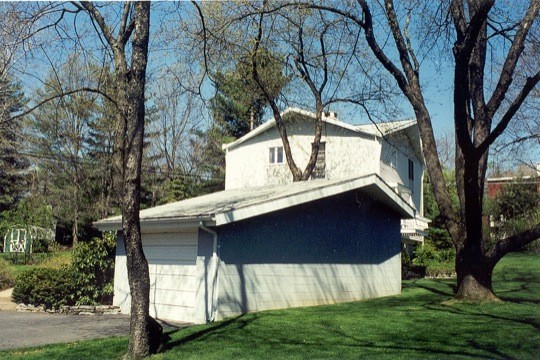
Another departure from earlier houses was to use free standing garages rather than having a connection to the house via a breezeway. Notice that the garage conforms in style to the house rather than being strictly utilitarian.
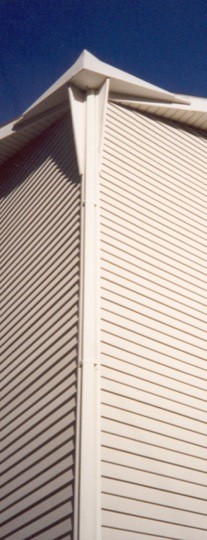
A distinctive trim was used at the roof corners as an accent to an otherwise rather austere front.
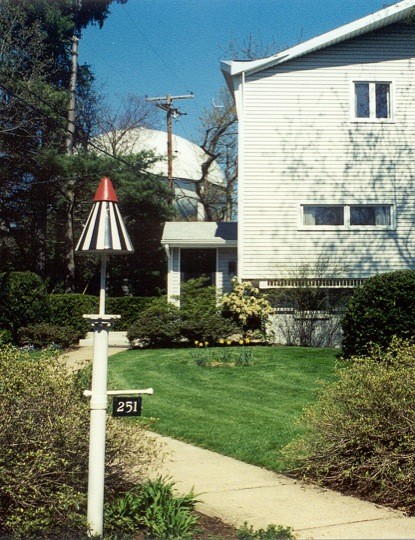
A whimsical lamppost welcomes visitors to the property and illuminates the pathway to the main house entrance.
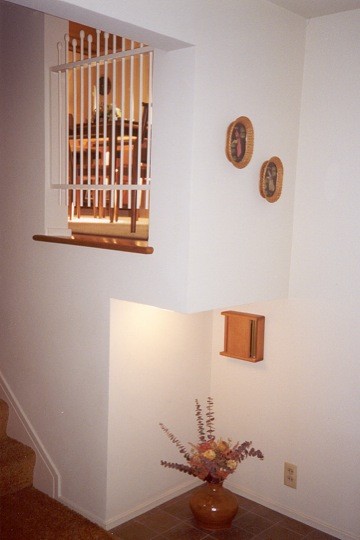
Inside the entrance door are a niche for art objects and an interior window to the dining room located up a half-flight of stairs.
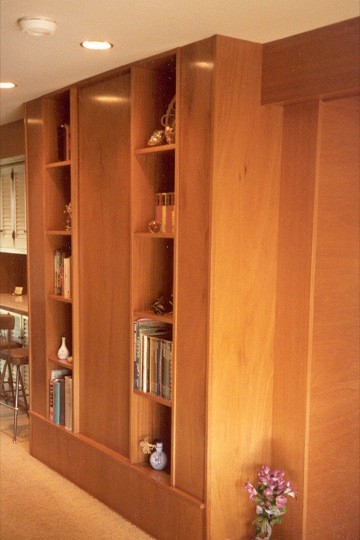
At the top of the stairs are built-in bookshelves made of Philippine mahogany. The kitchen and the breakfast counter are to the left and the great room is to the right.
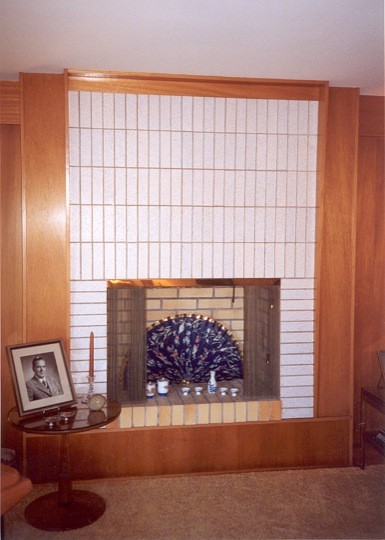
As typical, a focal point of the great room is a distinctive fireplace.
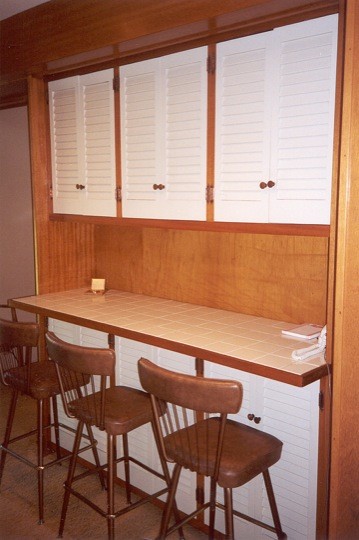
Just outside the kitchen there is a breakfast counter to the left of the built-in shelves.
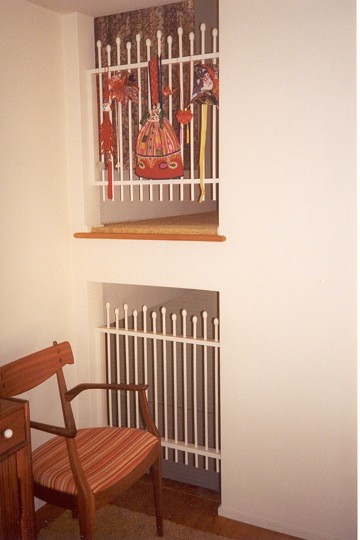
The dining area has interior windows at two levels.
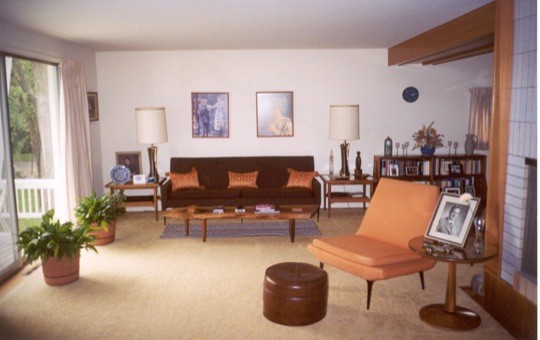
In this view of the great room the fireplace is front right, the balcony is left rear, and the dining area is right rear.
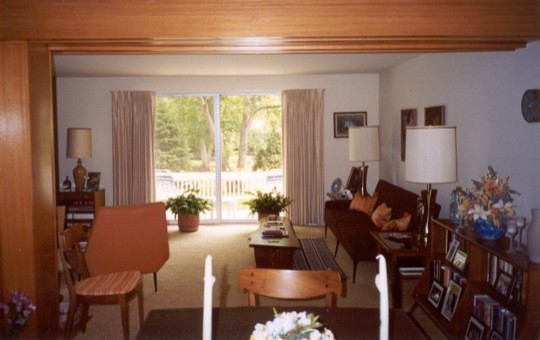
The outdoors is brought into the dining area through the balcony doors.
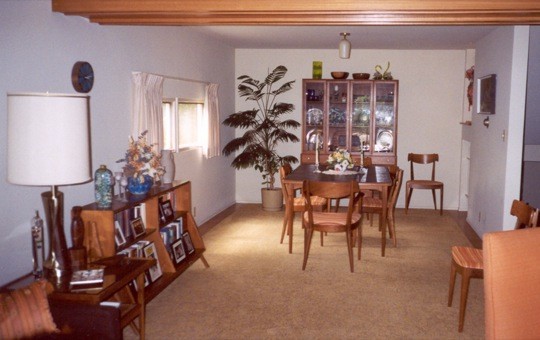
The interior windows are to the right rear of the dining area.
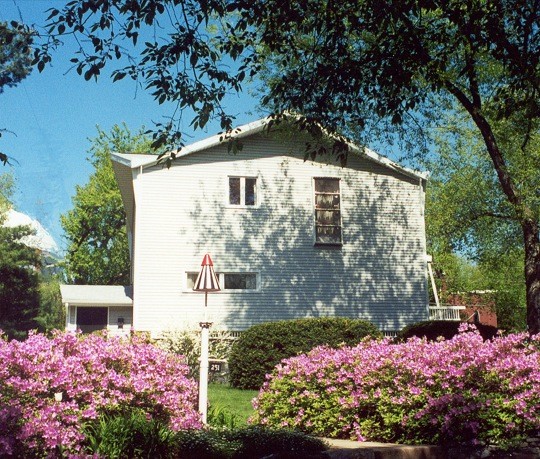
The property is especially beautiful when the azaleas are in bloom. This is one of Anne's favorite times of the year.