930 Robin Road
1955
Paul and Jean Huesman Ebaugh
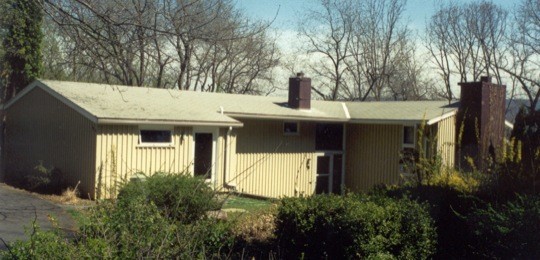
Paul Ebaugh was Associate Dean of Engineering at Penn State. He and his wife Jean were both admirers of other Hajjar houses that had been built, so they approached the architect to design a house for them. They enjoyed the house for forty-five years until they moved into a retirement facility.
At first glance from the street the house appears to be a typical ranch design of the period. Appearances are highly deceiving, as can be seen by turning the page to view the house from the opposite side. The door to the left is the rear entry to the one-car garage while the door further down the hill is the main entryway into the house. In typical Hajjar fashion, it is midway between the two main levels of the house and somewhat hidden.
While the main wing of the house is Hajjar's common shoebox, the living quarters on the ground floor are laid out per the requirements of the clients. Jean wanted a large, eat-in kitchen rather than having Hajjar's usual larger living and dining room combination.
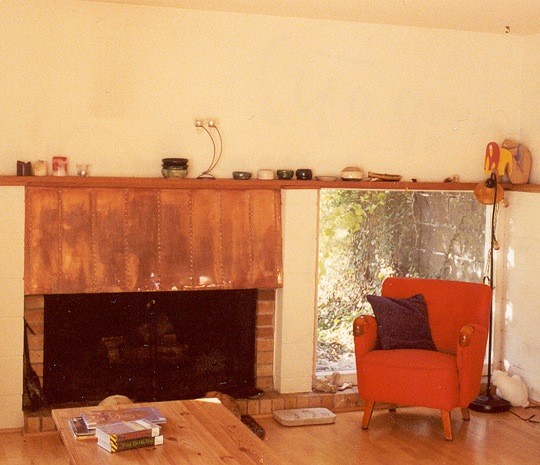
The fireplace detail shows a handsome copper canopy.
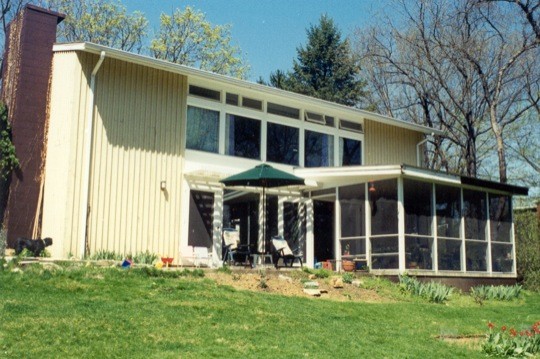
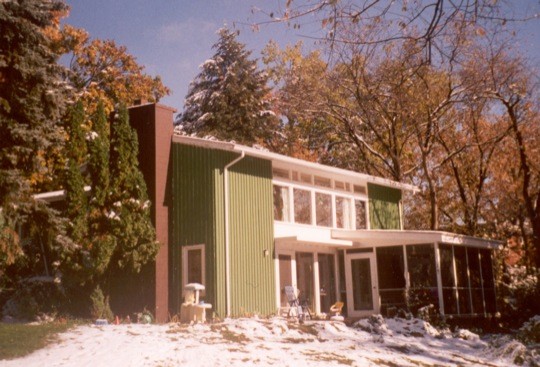
The living room window wall is to the left of the screened-in porch, while the kitchen and eating area is behind it. (Spot the changes?)
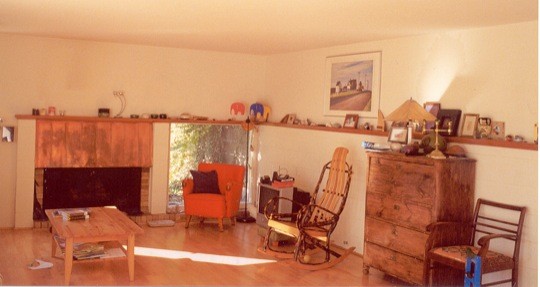
The living room features a shelf on two walls for objets d'art. The linear design also enhances a feeling of spaciousness for the room.
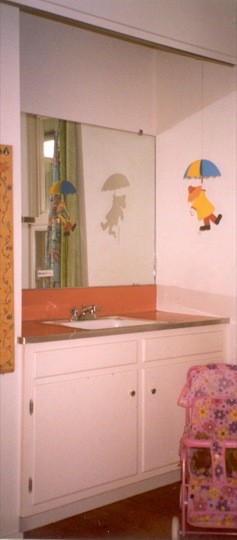
Perhaps inspired by the new-fangled Holiday Inns and other proliferating motel chains, Jean requested built-in lavatory-vanities for the bedrooms. With two older and two younger sons, their two bedrooms were split by a large play-sitting-study room (and no hallway). Note the new high-tech counter top of the period, the original Formica. The inlaid sink is also typical of the time.
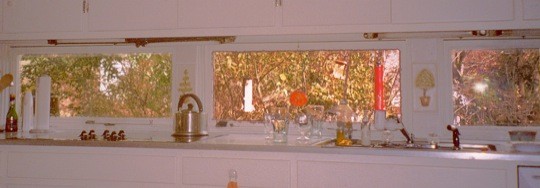
Another feature often found in Hajjar homes is a series of full-height windows between upper cupboards and the lower counter cupboards. In this application, the position provides for views of visiting birds from the dining table, from which angle this photo was taken. An adjacent screened-in porch is nice for warm weather dining.
(Answer to the "spot the changes" quiz for the house's rear views: besides the obvious new paint job, the subsequent owners installed a new window in the end of the living room to provide for additional natural light.