919 West Fairmount Avenue
c. 1954
Philip and Margo Skell
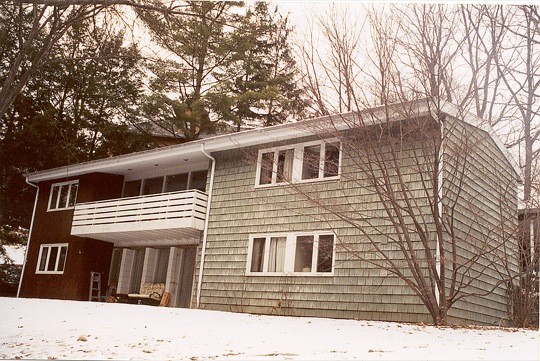
Philip Skell, an Evan Pugh Professor Emeritus at Penn State, has the longest longevity for residing in a Hajjar house and he loves living there very much. Ironically, he and the architect parted on very bitter terms due to construction problems with the house. At the time the architect was stretched to the limit, both financially and professionally. He had crews building a group of demonstration spec houses on Osmond Street as well as his academic duties.
Mr. Skell first noticed that a lower floor lacked the proper ceiling height. He called in a consulting engineer and further found that the apparently unskilled Amish workmen had mislocated a footer and then proceeded to lay the block in the proper location without a footer. Later they mislocated a ceiling beam so that Mr. Skell had to stoop going up the stairs. Additionally they misread the chimney dimensions and used the interior depth for the exterior depth and installed the cedar shakes in vertical columns rather than overlapping so that the tar paper behind was visible. Mr. Skell went to court and fired both the architect and work crew.
The main wing of the house is of Hajjar's widely used shoe-box shape. The balcony extends from the living room and the family room is directly below. The large pillars under the balcony are decorative and were designed to extend into the family room. Mr. Skell vetoed the latter because of the loss of interior space.
Hajjar frequently used interior windows in his houses. The windows not only increased the natural light throughout the house, but were generally strategically located to provide scenic views and extend the interior space to the outdoors.
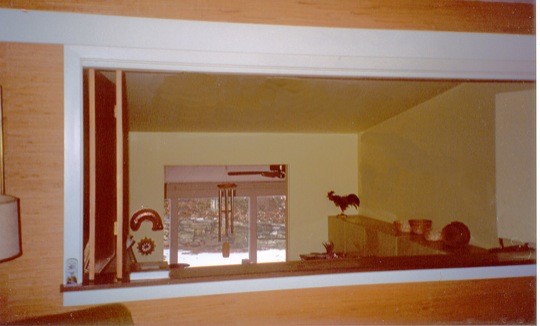
A window in an inside wall of the living room provides a view of an outside patio, snow covered in the picture. Flowering plants enhance the area in the summer. A folding shutter can close off kitchen clutter when guests are entertained.
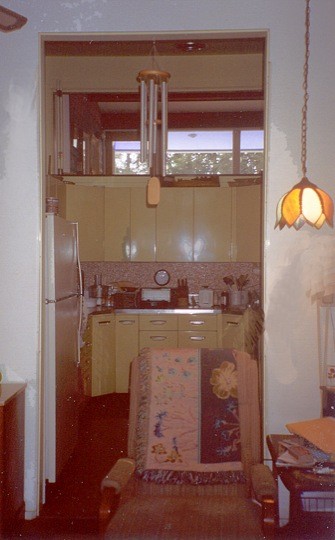
The orientation is opposite to that above. The picture is from the dining room into the kitchen, with the interior window above the kitchen cabinets. Natural light floods the kitchen from the patio windows in the morning and from the living room window wall in the afternoon.
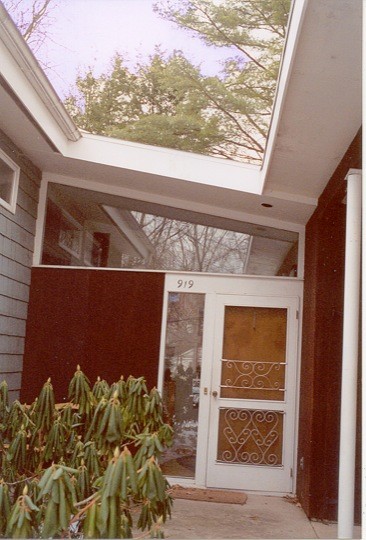
The exterior of the house was done in green-stained cedar shakes and vertically-placed redwood siding. The main entrance to the house is set back from the street and is at mid-level, in a typical Hajjar design. The low-pitched roof is also a Hajjar trade mark. The car port to the right was a later addition, but blends perfectly and is also typical of other Hajjar designs.
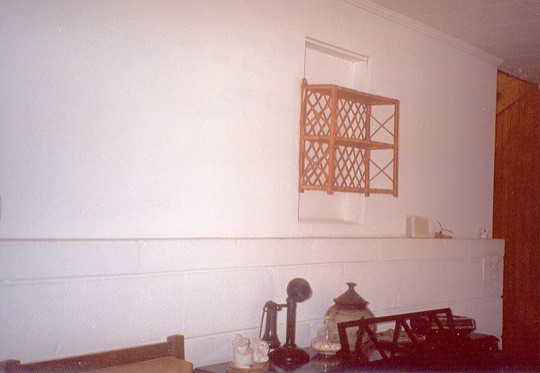
A minor problem is shown. The house plans called for a pass-through window from the kitchen to the family room. The plans also called for a row of cabinets along the same wall in the kitchen. The cabinets won out. Note the display shelf for art works half way up the wall, a device Hajjar used in several houses.
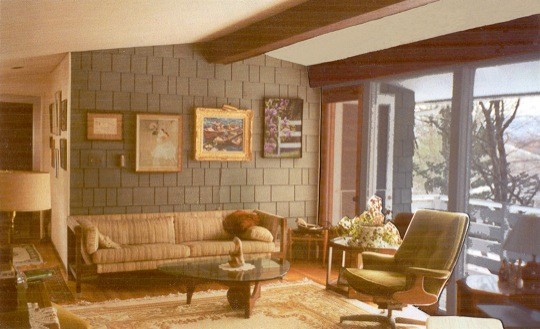
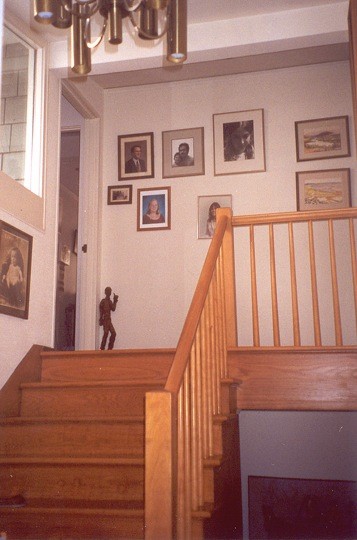
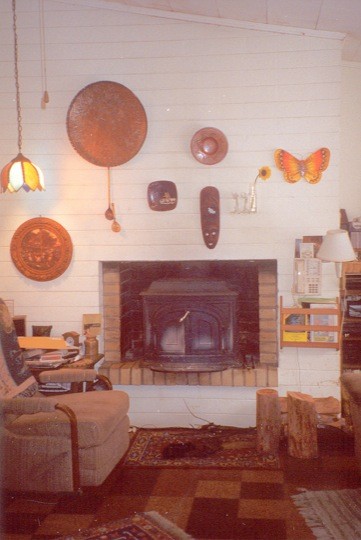
The three pictures are of the living room, the entry stairway to the top level, and the dining room on the mid level. The living room has a balconied window wall to the west protected from summer sun by a broad overhang. More abundant light is provided by the low sun in the winter. The same cedar shakes from the exterior continue inside to line the southern wall, probably a jarring accent to more traditionalists. The sofa, swivel chair, and free-form, glass-topped coffee table are of the mid-century modern style of the period.
The stairway leads up to the living room on the right and down to the family room beneath it. Bedrooms are to the left on both levels. Due to a construction error, the dining room fireplace does not draw well. However, it works perfectly for the wood-burning stove insert, the space surrounding the stove providing for excellent heat circulation. The kitchen is to the left of the fireplace and sliding glass doors to the patio are to the right.
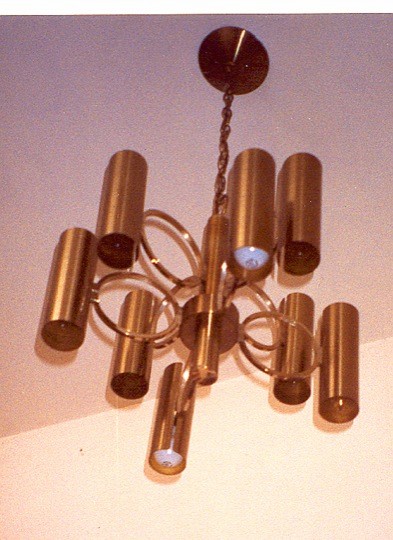
The entryway chandelier was high style at the time of the house design. It is visible from the outside through large windows to the side of and above the door.
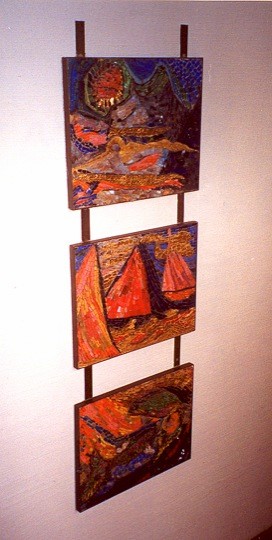
This artwork immediately facing the door was commissioned by the Skells for the space. The artist is Granny Cert, a noted California artisan. The medium is glazed ceramic mosaic tile in partial relief. The scenes depict the Skells' love of sailing and of the ocean. Abstract sail boats are easily discernable in the middle pane. Distant mountains are depicted in the top panel and the ocean floor is depicted in the bottom panel.