510 Glenn Road
c. 1955
Eugene and Marie McDonald
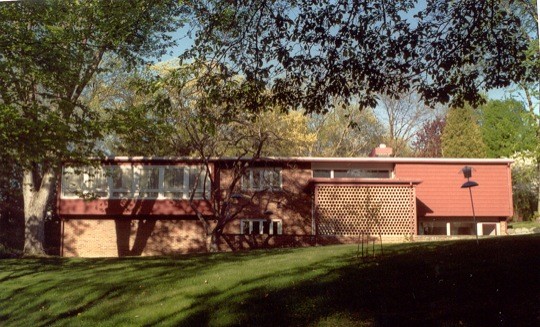
An avid birdwatcher, Marie McDonald told Hajjar that she wanted to be able to watch birds from every room in the house. Hajjar pretty much gave her her wish. The house was sited so that there were large trees visible from each room and the spacious grounds have numerous bird feeders suspended from tree limbs. A free-standing one is clearly visible on the right of the picture. When the time came recently to leave the house for a retirement facility, the primary request to the new buyers was that they take care of her birds.
Unlike most other Hajjar houses, the main living level is all on the second floor, so that one is living among the tree tops. While on a much smaller scale, the house is reminiscent of
Frank Lloyd Wright's famous Robie House in Chicago. In addition to a raised main level, a grand staircase rises from the entry to reveal an open living area with large dining and living rooms split by a dominant two-sided fireplace. The dining room features built-in storage and large glass windows are all around. Unlike the Chicago location, the views are all scenic.
The visually interesting raised entrance porch is shaded by a screen of quarry tile laid horizontally. The dining room windows are visible over the top. The living room is to the right, with a window wall on the far end and is over a family room on the ground level with a sunken patio. The kitchen is to the immediate left of the dining room and bedrooms are to the far left. The garage opens on the left end at ground level.
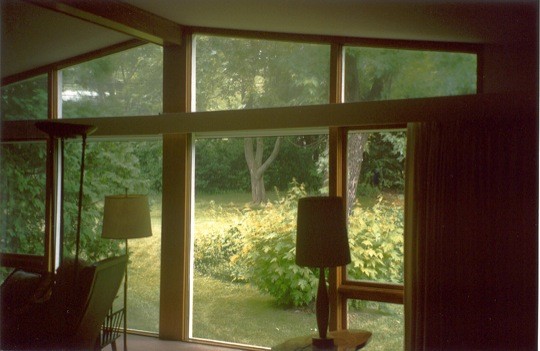
The window wall at the end of the living room provides a view of a lush sanctuary for bird habitats.
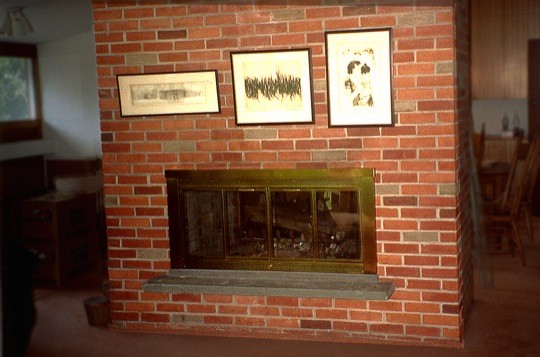
The view is of the dual-sided fireplace from the living room side. The stairs to the entry way are in the shadows to the left and dining room built-ins are visible to the right.
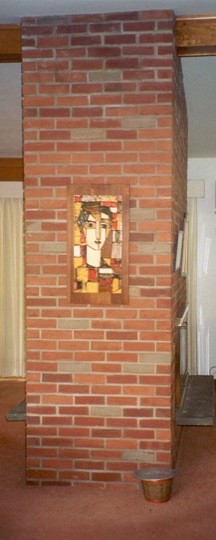
Catching the visitor's eye from the entry stairs is this side view of the main fireplace. The dining area is to the left and the living area to the right.
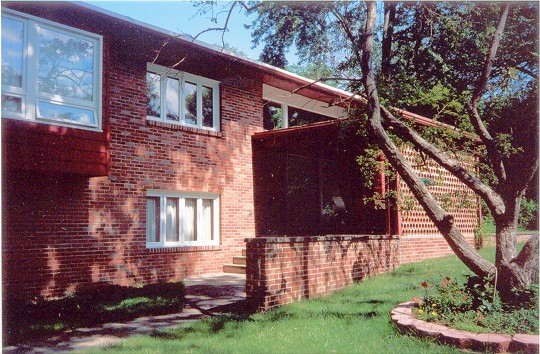
This view of the entry porch is from the street. A careful look reveals a bird feeder hanging from the tree.
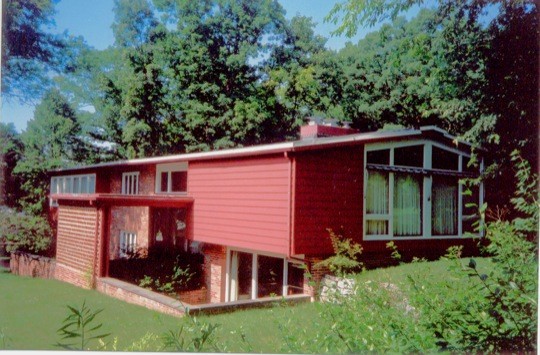
This view of the entry porch is from the far end of the property. To the right is the living room window wall. In the center foreground is the window wall for the ground level family room with a sunken patio.
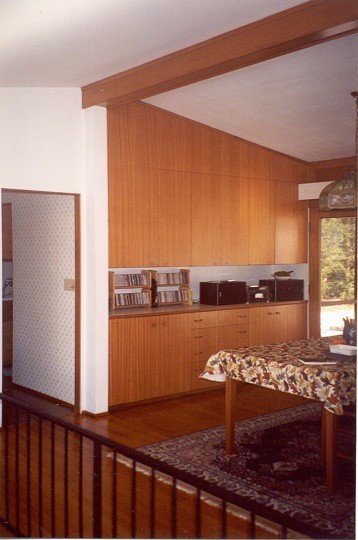
This dining room view is toward the street and shows the beautiful built-in buffet and hutch that almost weren't. During the final construction phases of the house, Hajjar became rather over extended with obligations from his professional practice and his academic duties at the University. Marie therefore took over relationships with the builders previously handled by the architect. She was appalled to arrive at the site one day and discovered stock, off-the-shelf cabinets installed in the dining room. Consultation with the builder quickly resolved the problem and the builder promised to satisfy the client. The final result probably exceeded expectations. Close examination of the photo reveals how the beautiful wood grain continues unbroken from door to door of the hutch and drawer to drawer of the buffet. The railing to the left is from the main entry stairs and the door is to the kitchen and bedroom area.
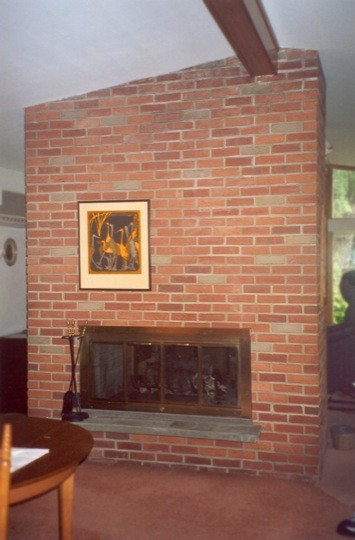
This dining room view is away from the street and shows the massive, two-sided, free-standing fire place that separates the dining area from the main living room area. Andirons rest on the raised hearth. This photo is before the McDonalds moved and shows the wall-to-wall carpeting that they had installed (removed by the new owners to reveal gleaming hardwood floors).
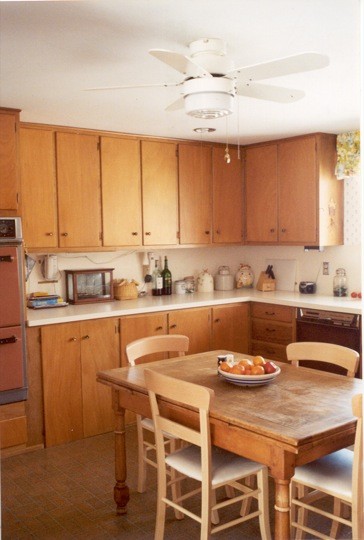
The kitchen also has beautiful custom cabinets in natural wood. The window is to the right of the cabinets at treetop level and provides for intimate views of visiting birds.