517 Glenn Road
1956
Chadwick C. and Betty Jane Hansen
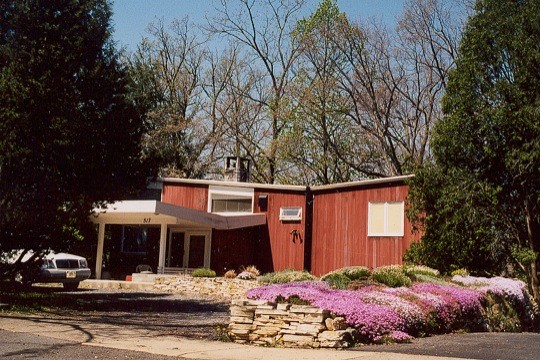
Chad Hansen was a Professor of English at Penn State and author of a surprise successful book, Witchcraft at Salem. Intended for an academic audience, the book was offered by three book clubs. The Hansens were friends of the Condees, and admired their Hajjar home as well as that of their family physician, Dr. Mebane. They therefore approached Hajjar about designing them a home. Hajjar suggested that they look at house plans that he had in progress. They were intrigued with the concept and agreed to it.
While Hajjar used the general floor plan and shoebox shape of his basic design, the very obvious difference is the inverted roof. Some have given the nickname "butterfly house" to it. While the original plans called for the current porch to be the usual breezeway connecting to a garage, the lot was of insufficient size and the garage was abandoned. As a consolation, Hajjar designed a rear deck.
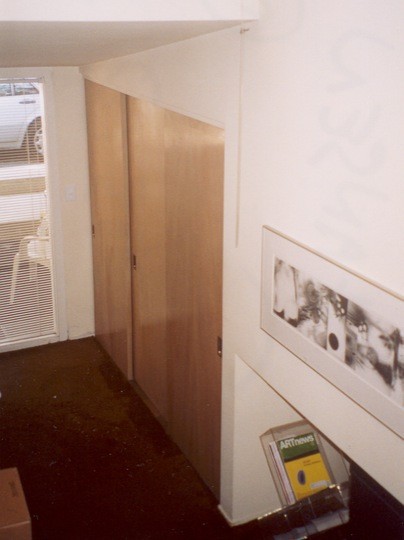
Inside the entry hall is a spacious coat closet. The entry way is low and opens up to a two-story window beyond the stairs, facing the rear woods. An interior window to the living room area is to the right of the closet.
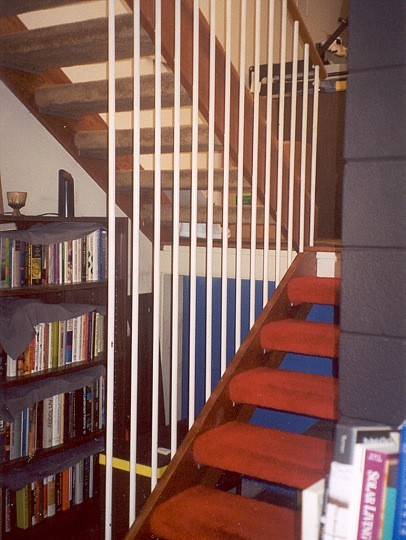
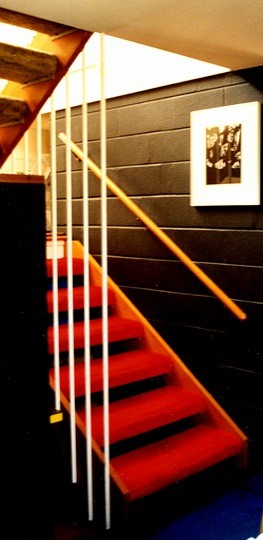
The stairs are open tread and feature a unique lyre effect hand grip in lieu of the usual railing. The main living area is on the lower level and bedrooms are on the upper level.
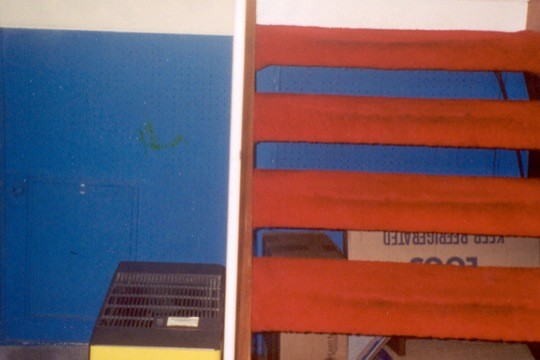
Under the stairs is a blue panel which can be opened to provide access to the small basement containing the furnace. The current owners found the furnace noise intrusive and moved it further under the porch as well as soundproofing the thin door.
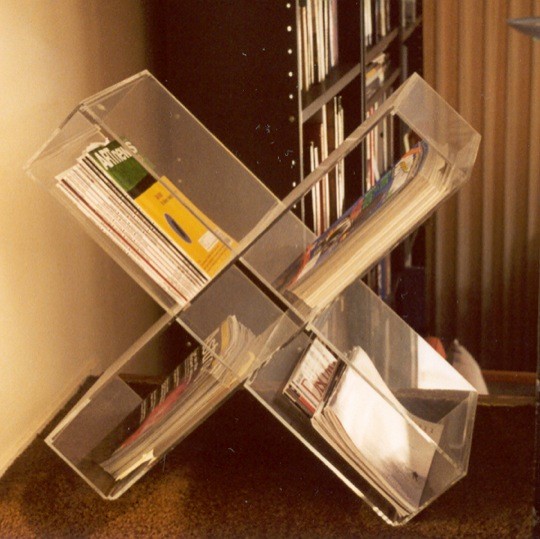
A period Lucite magazine rack enhances the interior window to the right of the fireplace.
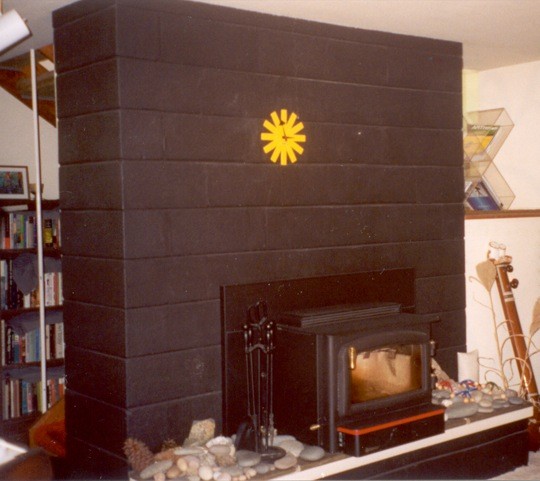
The radiant heat is now supplemented with a fireplace insert.
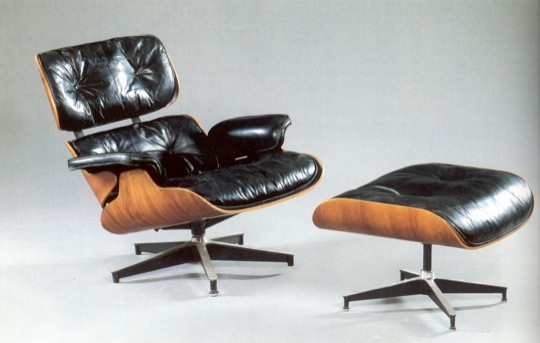
The mid-twentieth century was one of the most productive ever for creative furniture designers. The epitome of furniture design for the period was the Model 670 Lounge Chair and Model 671 ottoman by husband and wife designer team Charles and Ray Eames. Made of rosewood with down-filled premium leather seating and cast aluminum base, it is still in production by Herman Miller, Inc. Prior owners were the envy of the town with matching Eames chairs flanking the fireplace.
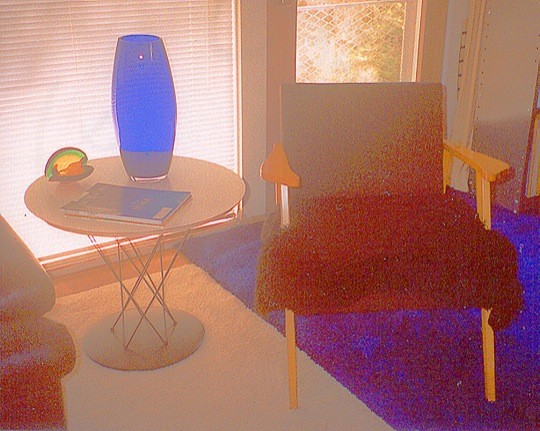
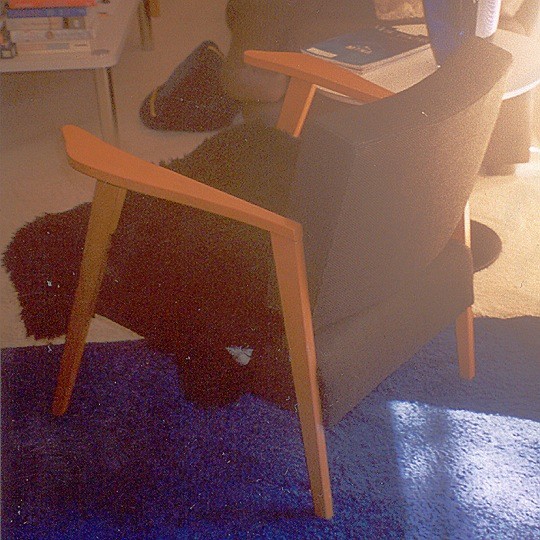
The current co-owner of the Hansen House is Bill Hanson (no relation), a retired professor in the arts from Penn State and an aficionado of Hajjar homes in the West College Heights area. Bill has worked in the media of photography, oil painting, and design, and had some success in the New York area with his 1950s arm chair, shown in front of the living room window wall. He and his wife Jeannine have worked diligently to preserve the house and its ambience, as well as advising neighbors on potential changes.
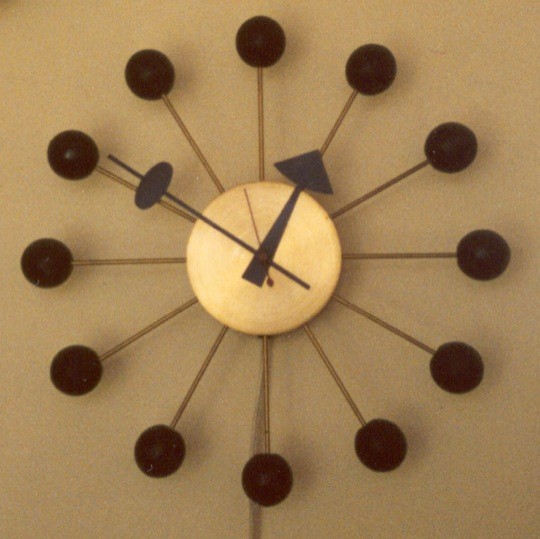

Two period clocks are useful as well as interesting accents in the Hansen's decor. On top is the whimsical ball clock and below is the sunburst clock.
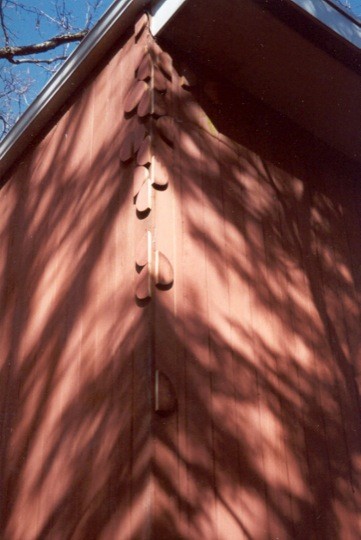
The decorative accents on the outside planks are Bill Hanson's answer to some woodpecker damage and are in keeping with the design of the period.
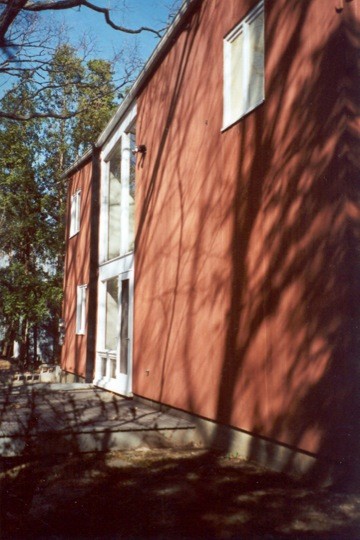
Woods come right up to the rear of the house and thus make photos difficult to take. This photo was taken from the south corner.
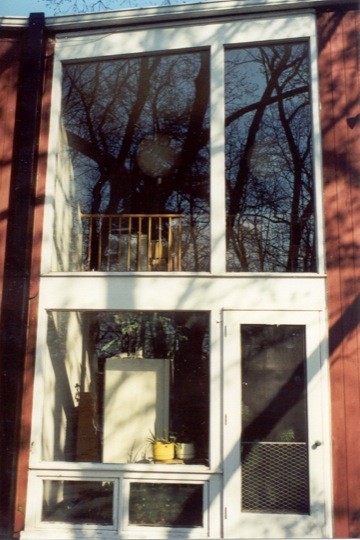
The railing for the second level balcony room can be seen through the window wall at the back.
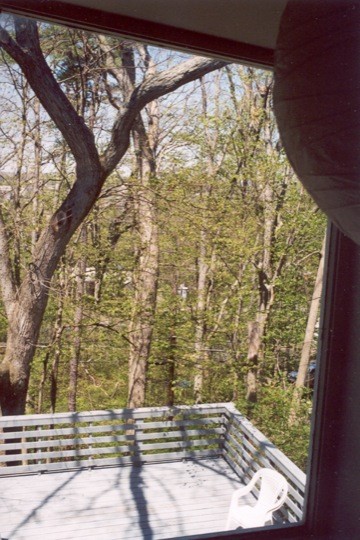
The woods are dense enough that there is a feeling of great privacy even in the winter with no leaves on the trees. The Hansens loved the deck and fondly recall many birthday parties for their daughters there. A new deck is somewhat larger than the original.
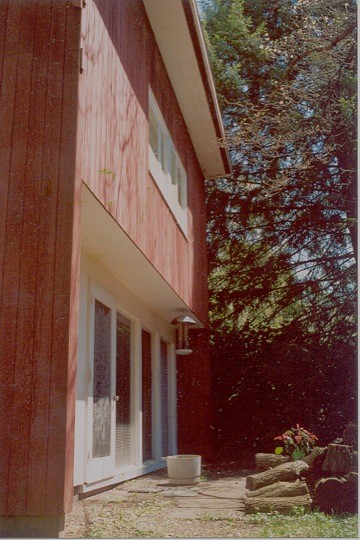
The sunken patio leading from the living room area also has a secluded feeling even though it is very close to an adjacent Hajjar house. Hajjar provided this by having no windows on the facing wall. The Hansens loved to entertain. With the living area open to the deck and patio in the summer, they could accommodate up to ninety guests.
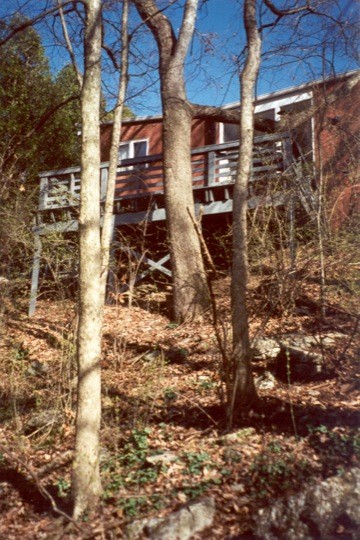
This photo of the rear of the house is from the woods. The Hansens thought that the house was very large when they moved in, and they loved the house despite its flaws. When they left 20 years later, it commanded a then record price for a house in the borough. (How times have changed!)
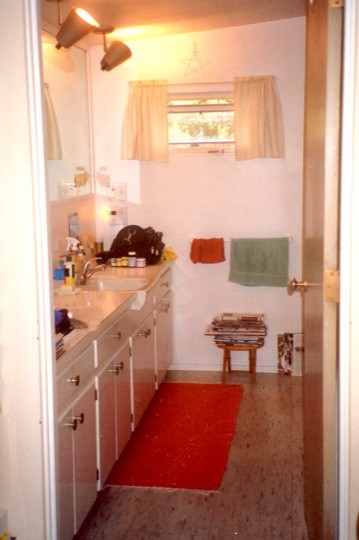
Bathroom cabinets are also original to the house. Because of their four daughters, the Hansens requested full width mirrors on the wall. They found Hajjar very accommodating except for one argument about support beams above the bedroom walls. The builder called to their attention that bedroom doors would be only 5' 9" with the specified laminated wooden beams. Hajjar was quite short, but Chad was 6' and very unhappy about the planned low doors. Hajjar protested that they were sufficient, but after Betty performed a stooped walk, he laughed and relented and agreed to install steel beams.
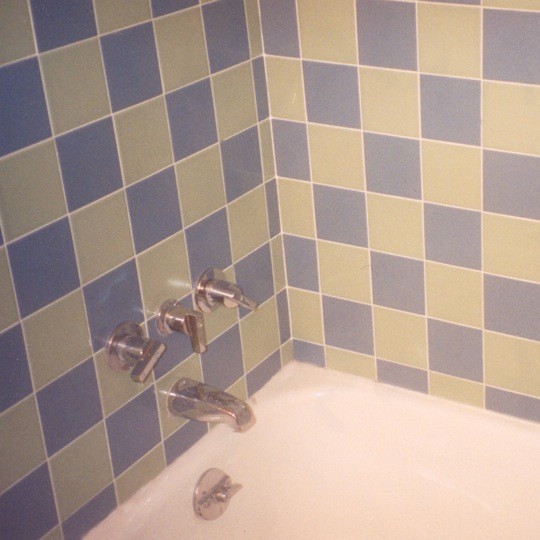
The tiles in the tub area are original as well and have held up exceedingly well. The workmanship here was very neat.
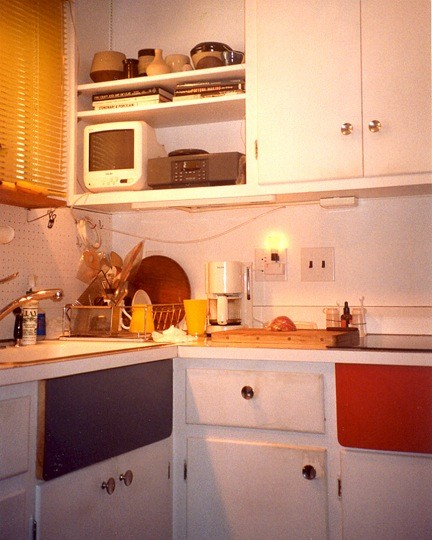
The kitchen is of the galley type and on the small side. Cabinets are original to the house, although color accents of the period have been done by the current owners.
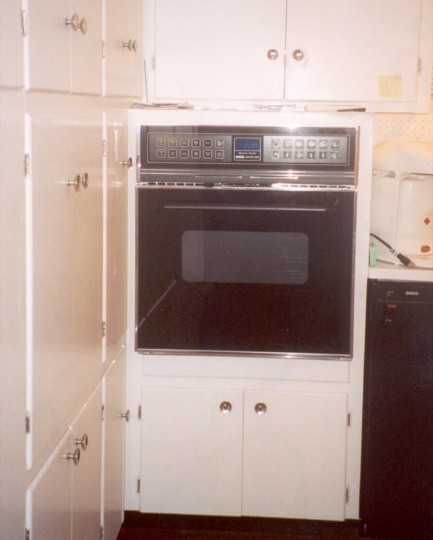
At the entry to the kitchen are built-in floor to ceiling cupboards, providing generous storage space despite the small kitchen size. The built-in oven has been replaced, but is in its original location.

Can you detect the subtle but somewhat expensive design of the redwood planking that contributes to the drama of the house? Environmentalists may cringe, but the two-story planks have no breaks! Those came from some pretty tall ancient sequoia. The planks had to be special ordered and resulted in a delay of the house completion. While redwood is exceedingly durable, the color weathers to a light gray, somewhat like teak. The color can be maintained by staining or painting or varnishing, and the proper procedures are not well-known to painters in the area. Perhaps for that reason, two neighboring houses with similar treatment have been covered with vinyl siding, completely ruining Hajjar's planned height-enhancing effect. Other houses have since been painted in various colors.
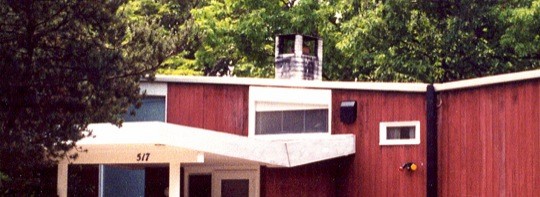
Like Frank Lloyd Wright, Hajjar occasionally pushed the technology of the time a bit too far. Hajjar even quoted Wright to the Hansens, saying that they also wouldn't want gutters as they would detract from the lines of the house and they then couldn't enjoy the icicles in winter. Rubber membrane roofing was not then available, and the low roofs were built up with tar and gravel which contracted and expanded with weather changes. The result is pretty predictable without constant attention to the sealing of cracks. This house was probably the biggest disaster in that context, as roof drainage was designed to be through interior walls. The house initially was topped with crushed white marble chips and glistened in the sun like a jewel. The Hansens recall they and their daughters dumping the marble off the back down the hill in order to fix leaks. Bill Hanson has since found square industrial downspouts to route the water to the exterior of the house and the leakage problems now seem solved. The square contours blend quite nicely with the vertical planks.
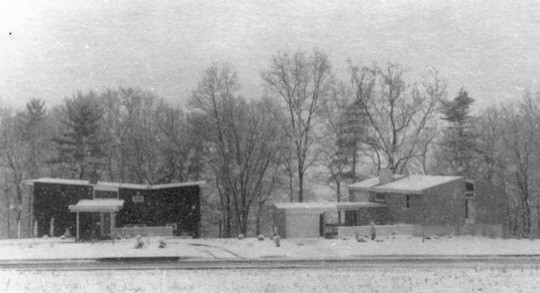
The Hansen and Taft houses are shown in the winter of 1956-57. The Taft House has been altered considerably while the Hansen House is unchanged.
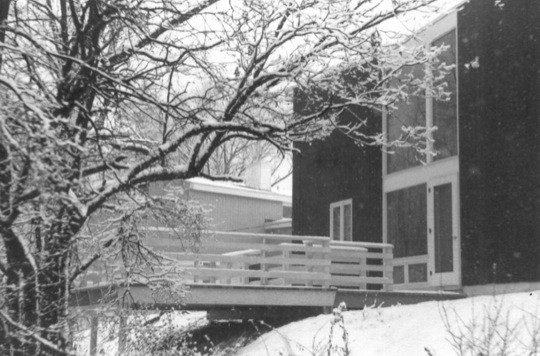
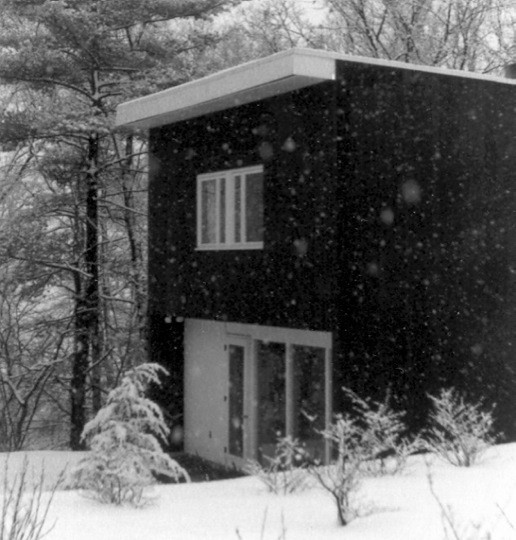
The photos on this page are of the Hansen House in the winter of 1956-57. The top photo shows the original rear deck. The center photo shows the living area window wall on the lower level to the south side of the house. The bottom photo shows the front or the home. The three winter photos are courtesy of Betty and Chad Hansen.