525 Glenn Road
1956
Albert W. and Virginia Christ-Janer
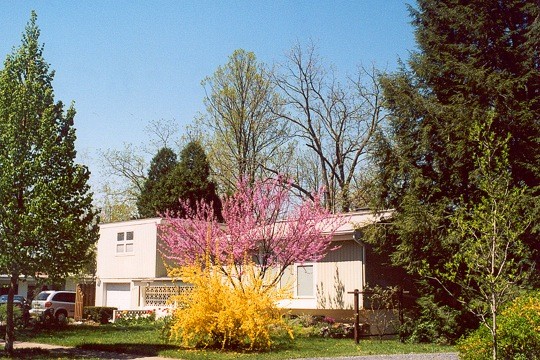
There is not much Hajjar left in this front view of the Christ-Janer house. Subsequent owners in turn added an apartment above the garage for their growing family, enclosed the breezeway between the garage and the house, added green vinyl siding to the probably wood vertical planking, and added circle design concrete block screening and a roof to the entrance patio. Yet inside, the great room is still breathtaking and one has the feeling of being in a special place.
Albert Christ-Janer was Dean of Arts and Architecture at Penn State. A brother was an architect of some note (who said that the secret to success as an architect was to marry a wealthy woman). Architecture historian Richard Porter recalls that at the time of completion, the house was the most discussed in town and guests to parties there thought that if they ever had a house like this, they would have truly "arrived." Also the furnishings included that icon of the period, an Eames lounge chair, as well as other noted mid-century modern pieces and appropriate large art works.
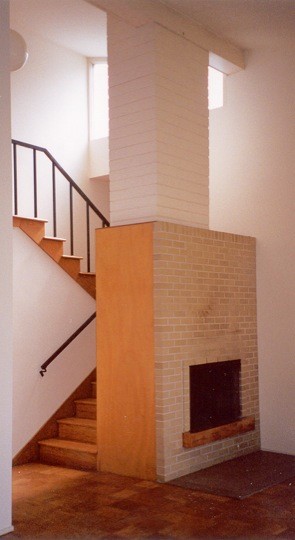
The front entry to the house is directly behind the chimney. The entry is located midway between the two levels of the main house wing. Notice the dramatic use of natural lighting and the compression-expansion technique so prized by Wright.
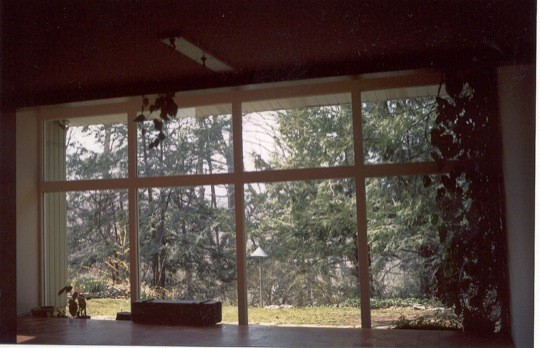
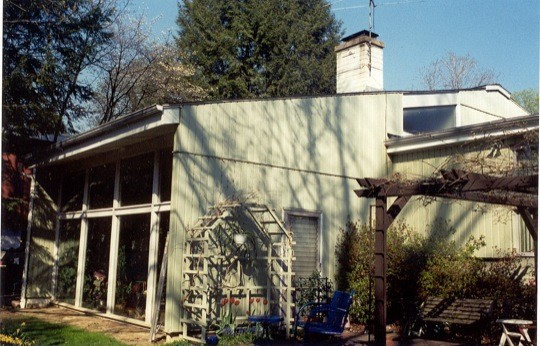
These are pictures of the window wall of the great room Looking out per the upper photo, one has the feeling of being in a secluded woods. This is quite amazing considering that the two adjacent houses are quite close by. Looking from the outside, there is a sheltered patio area to the right of the great room. A trellis for roses and an arbor for the hanging blossoms of a wisteria vine are provided.
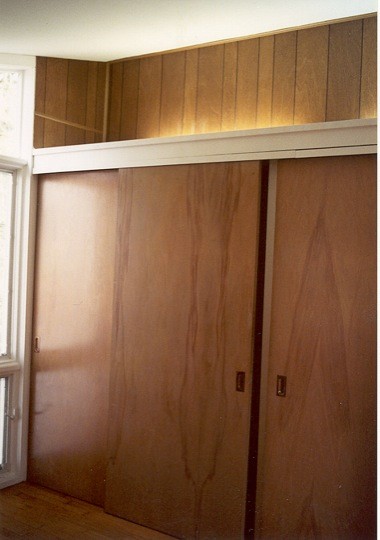
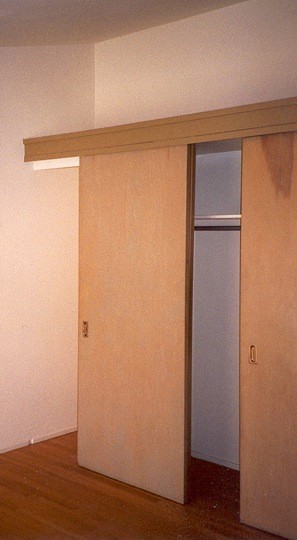
These pictures show details of the closet walls of the bedrooms, a common Hajjar feature.
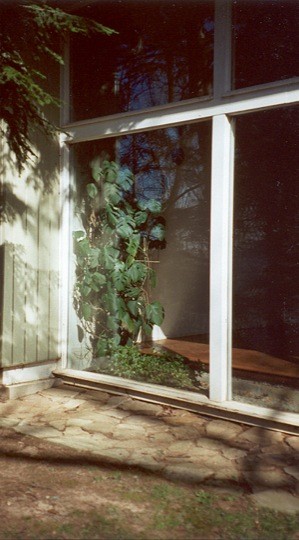
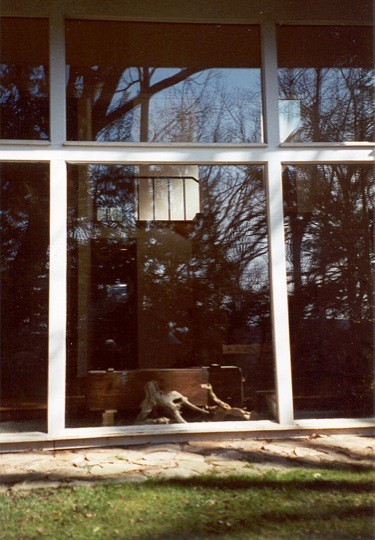
These photos are details of the window wall of the great room. While in-room closet space is generous, storage for out-of-season items is scarce. If you look carefully at the base of the window wall, you can see that the inside flooring stops short and flagstone is to both sides of the glass to enhance the feeling of being outdoors. The main entry way can be seen in the upper center of the right photo.
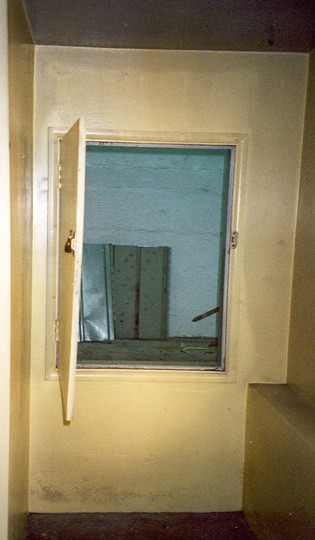
Sometimes "leftover" spaces occurred, perhaps such as under a stairway. In several houses, Hajjar utilized such areas to provide for extra storage. Such a storage cubby is shown near the utility room on the ground level.
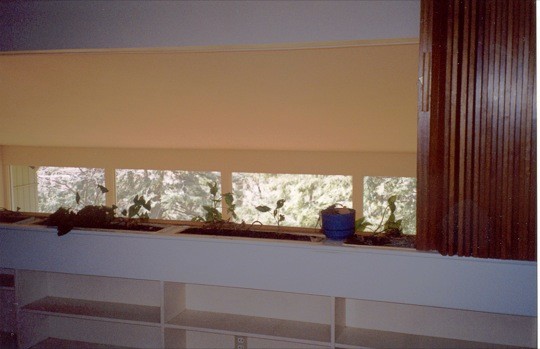
This photo is taken in the balcony room looking toward the window wall of the great room. Access to bedrooms is to the rear. Note the built-in shelving beneath the planter boxes. A folding screen provides privacy or views of the woods, as desired. Quality wood screens of this type were widely available in the period, but they are much harder to come by today.
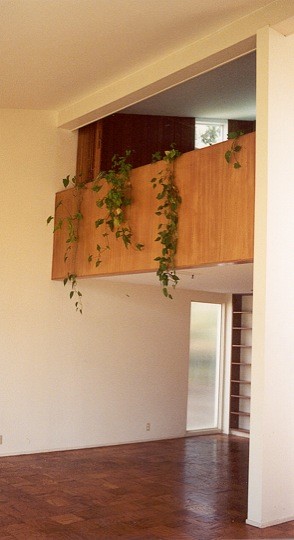
The dining area of the great room is tucked dramatically under a balcony room. Live trailing ivy grows from planters in the dividing wall above. The side of the house has no desirable view (in fact, the reverse is true), so the full length windows are semi-opaque to hide the outside while letting natural light flow in.
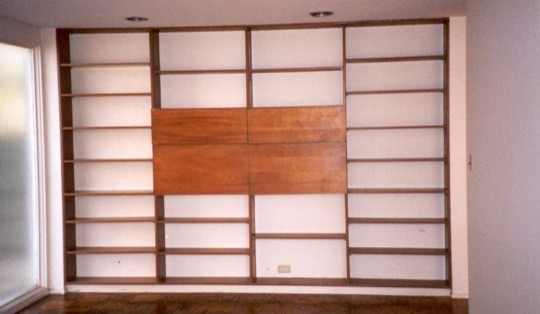
The rear wall of the dining area has a built-in buffet for hidden storage and shelves for displaying china, art objects, and books. Spot lights in the ceiling can highlight displayed items. The lower portion of the buffet drops down for food serving. A door to the right of the shelves leads to the kitchen for convenient access for serving and cleanup.
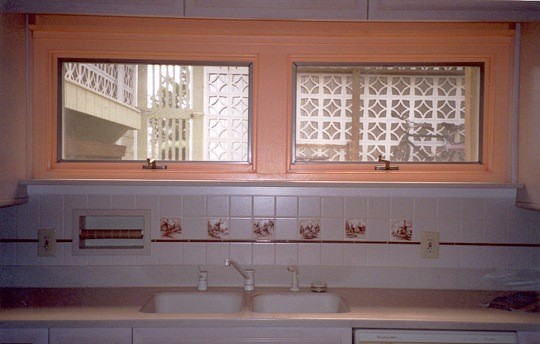
The kitchen is mostly below grade. The windows at ground level look out onto the entry patio and provide a view of prospective visitors.
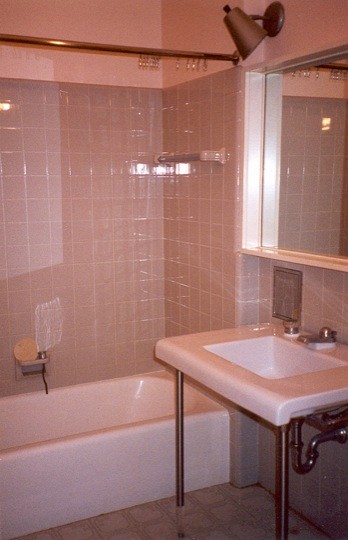
The bath may be original, as pink was the hot color of the period. The vertical fluorescent lights were also typical of the period (much better for makeup or shaving than the overhead lamp bars of today).
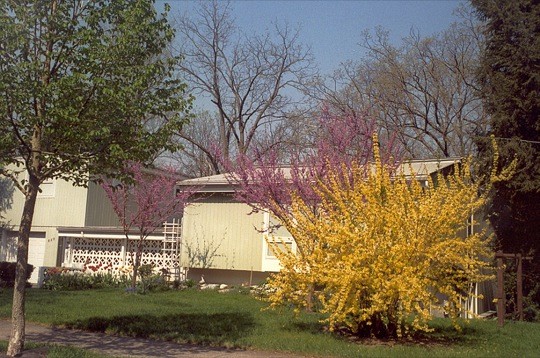
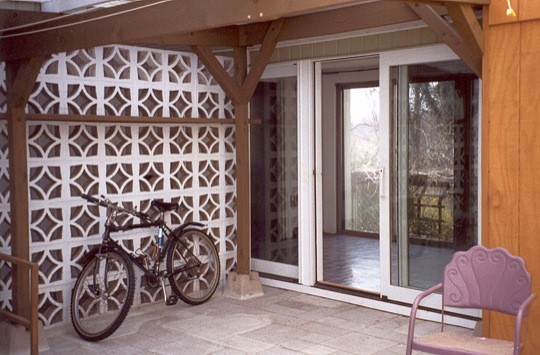
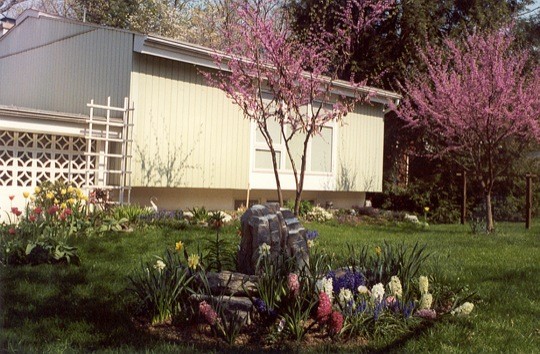
These are three views of the street side of the house. The addition of the apartment above the garage and the enclosure of the patio entry are rather jarring, even if functional.