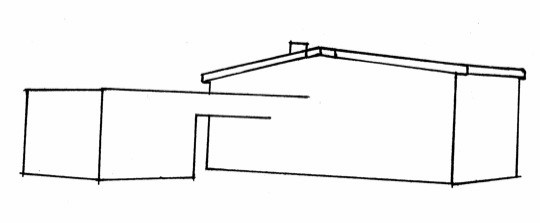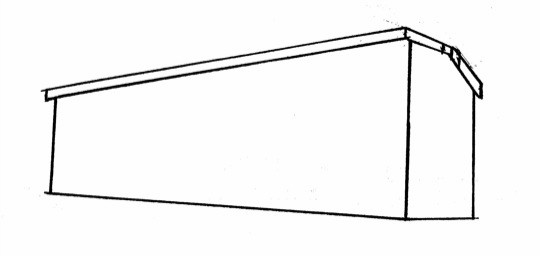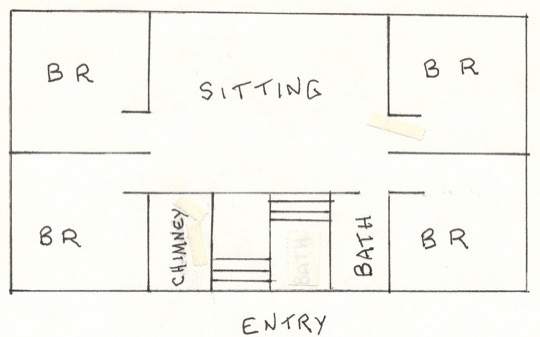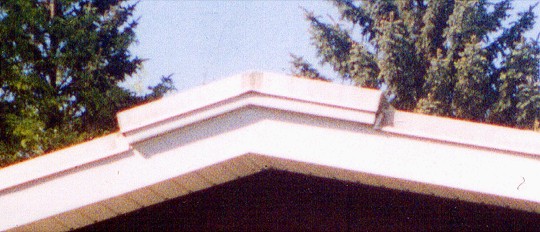

All of the Hajjar houses in West College Heights and those down-hill from Robin Road have a core "shoe box" design element. A large number in addition featured a flat-roofed garage connected to the shoe box with a breezeway. Frequently the main house entrance was through the breezeway. Probably the majority of the breezeways have since been enclosed.
That is not to say that the houses had a cookie cutter appearance. This is far from the case as Hajjar went to great lengths to make each house look distinctive from its neighbors. The shoe boxes were lengthened or shortened, widened or narrowed, end elevated or sunken according to the site and a number were enhanced with wings of varying sizes.
The shoe boxes also varied in roof treatment, with the gables of some on the end and the gables of others on the side. The roof was always low pitched, however, with the surface of the roof built up of tar and gravel.
Hajjar loved to site his home into hillsides and the entryway and any extensions were generally situated half way between the upper and lower levels, thus creating a split-level effect. Often opposite the entry way were window walls on both levels. Thus one entering the house almost had the feeling of a private garden being incorporated into the living space.
Window placement was important throughout the house, with unwanted views being obstructed as well as desirable views being featured. Hajjar seemed to have an ability to visualize his homes in three dimensions as he designed them. Bedrooms and baths had few windows and tended to be at a high level. The bedrooms generally had full closet walls, but otherwise there was limited storage.
Privacy was also an important factor, however, and sites and window placements were carefully selected so that neighboring houses were not much observed from the interiors. By emphasizing privacy for house occupants, the result was often a rather cold shoulder to passers-by. Indeed one owner noted that the effect was more like mooning those passing by.
Once inside, though, there was a feeling of great spaciousness. There were virtually no hallways. On the bedroom level, a large sitting area separated two sets of relatively small sleeping areas. In the U-shaped living area there were few walls and the sitting area with a dominant fireplace flowed into a dining area which flowed into a kitchen.


The gable-top chevron was a signature for many Hajjar houses.