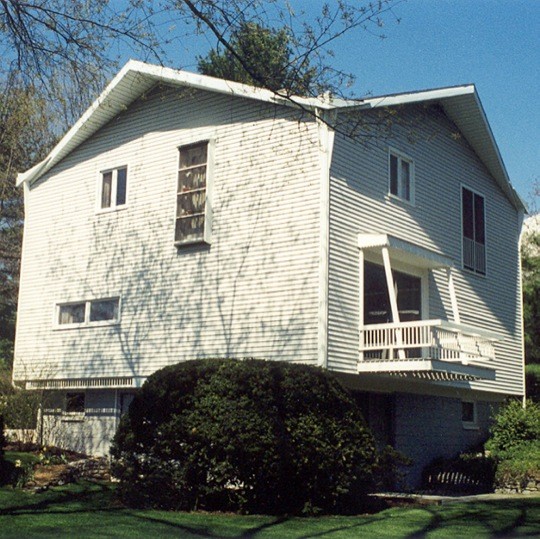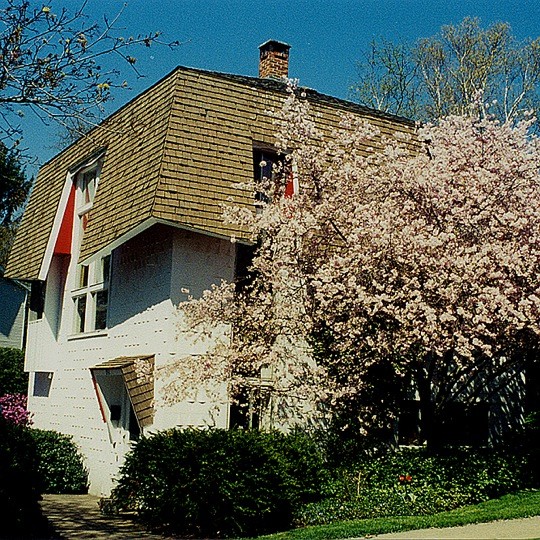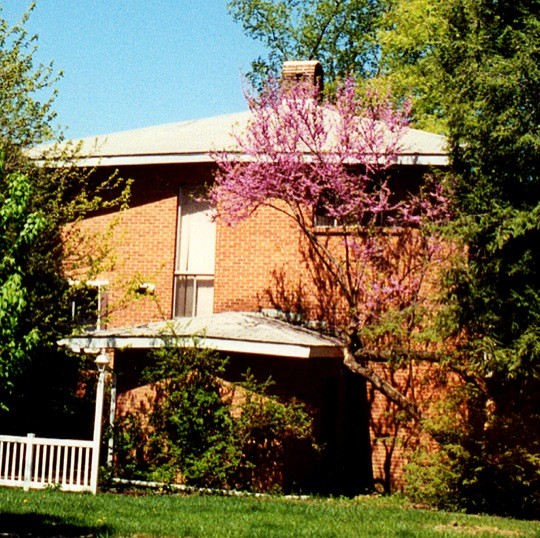The "Cube Houses" (not Hajjar's term) were distinctive square-like boxes unlike any of Hajjar's earlier work. They may have been his response to Wright's Usonian dwellings-homes for the moderate income United States citizens that would be uniquely American. He started them on speculation and ran into financial difficulty in doing so.

Hajjar economized in many ways. He used a common floor plan, built the homes on a slab, designed three living-levels, changed to forced air heat, and developed a "wet wall" design. The wet wall concept was to have all plumbing in a core rather than scattering it around the house. Thus bathrooms might be back to back or back against a kitchen or laundry area and be stacked above or below each other.

The wet wall concept was a major academic research pursuit of Hajjar's at Penn State and may have had an important impact on building practices of the time. With today's more pricey, sprawling homes, plumbing costs are not as significant in regard to total costs as before, and the concept may not be in as much use.
Building economy seems to have been a major thrust of Hajjar's research interest. A related area was an "air flow" design for office buildings. Here Hajjar attempted to pump hot air to the cooler side of a building when temperatures overall were too cool and to do the reverse when temperatures were too warm, depending on which side the sun was warming. While a fairly large model building was constructed to try this out, it appears not to have been as successful in practice as he envisioned.

The Cube Houses were built at 251, 257, and 258 South Osmond Street. They are obviously not "cracker box" houses that could be found in many "developments" around the country, but each had its own unique character. The most obvious difference is in use of different siding materials. The shape and placements of windows was also varied, as was roof treatment.