The Snyder House
William Ulrich and Barbara June Kramer Snyder
235 Circle Drive, Boalsburg, PA
1949
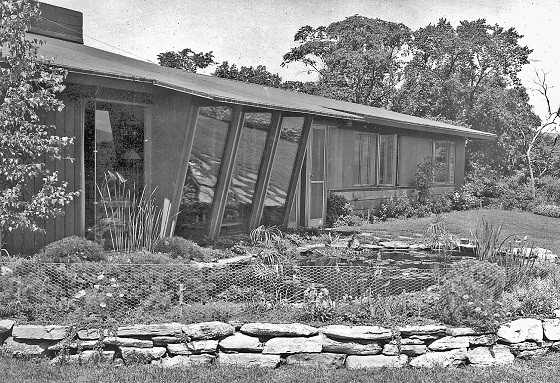
The Snyder House was one of Phil’s earliest. At 12 by 40 feet and one bedroom, by standards even then the house was tiny. It was full of architectural features, however. The second owner had Phil convert the large carport in the rear into a second bedroom. The site was stupendous at the time. This photo is of the southerly side overlooking a landscaped fish pond.
William was Professor of Psychology at Penn State. He served as head of the Clinical Psychology Section of the Department and Director of the Psychology Clinic. Barbara had also studied psychology and was a Certified Public School Psychologist.
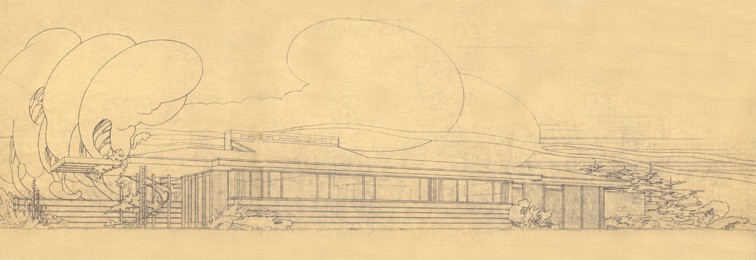
Per Hallock’s initial design, the home was a long,narrow box with a porch to the left end and sleeping quarters to the right. Several changes were made. The porch was dropped but the great room windows were dramatically styled.
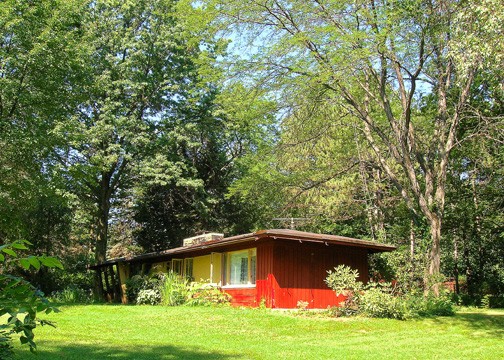
As built, the general shape of the dwelling was maintained, along with the interior layout. The bedroom remains to the right, but sliding glass doors were dropped.
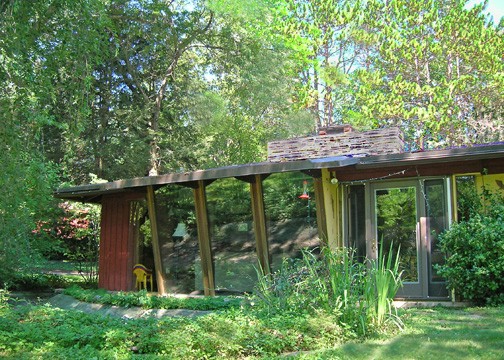
This exterior view of the great room glass shows its special treatment. A former occupant who lived there as a teen recalls that it seemed very space age at the time, and the most exciting house that he had ever seen. When built near the Mt. Nittany Middle School, there were views of both Mt. Nittany and the Tussey Mountains. Those views are now blocked by buildings and trees.
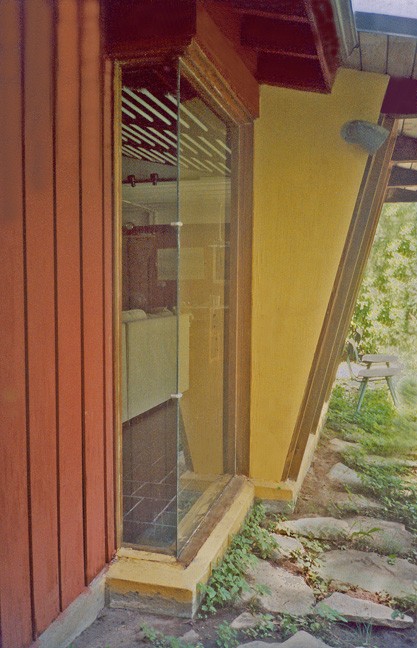
The apparent interior light tubes are actually radiant heating pipes. They were left exposed in the ceiling as part of the décor.
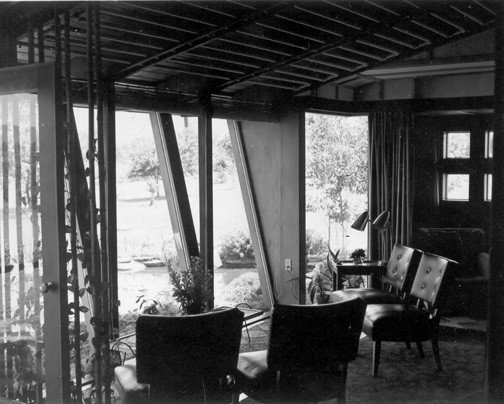
The view is from inside the great room looking out onto the fish pond. Phil’s “pattern of squares” is used in the window treatment to the right.
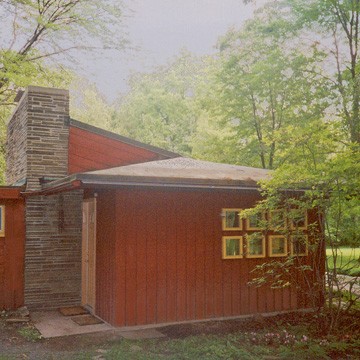
This approach from the road immediately identifies the house as Hallock’s. The view above shows the interior view.
Note:
1) The information from this point forward on the Snyder House was taken from the following book: "3 Villages : Circle Drive (Wright-Hall), Redwood Lane (Johnstone), and Twigs Lane (Carpenter)" by Robert E. Malcolm - Call number: NA7239.H34M35 2010 Q
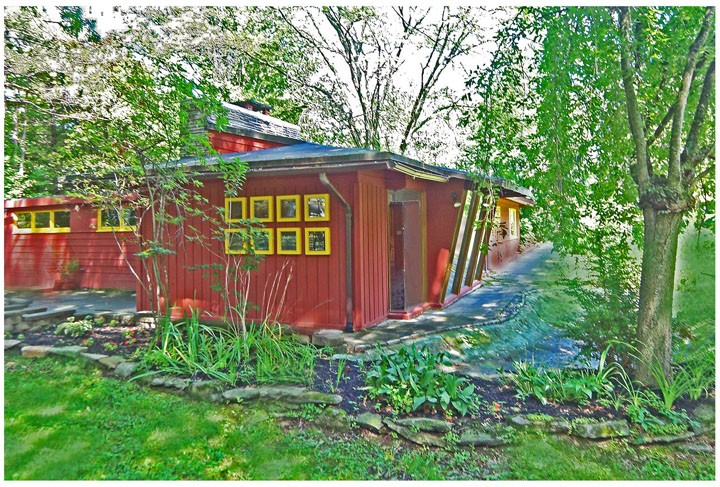
The Snyder House was one of Phil Hallock’s earliest. At 12 by 40 feet and one bedroom, by standards even then the house was tiny. It was full of architectural features, however. The second owner had Phil convert the large carport in the rear into additional space. The site was stupendous at the time, with multiple mountain views. This photo is of the southerly side overlooking a small landscaped fish pond.
William was Professor of Psychology at Penn State. He served as head of the Clinical Psychology Section of the Department and Director of the Psychology Clinic. Barbara had also studied psychology and was a Certified Public School Psychologist.
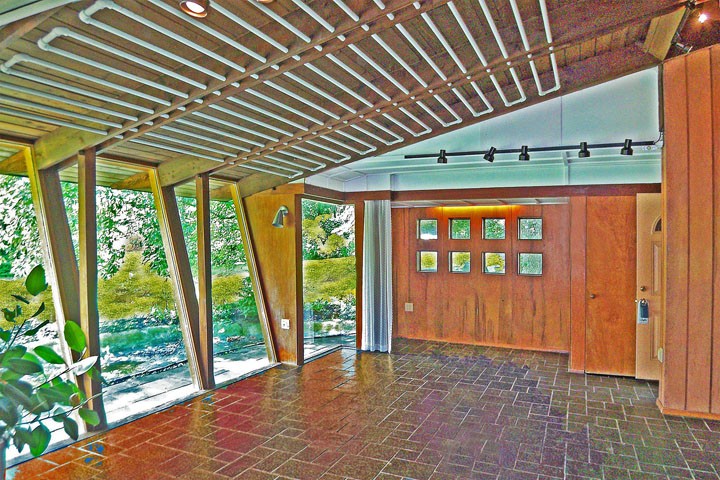
The view is from inside the great room looking out onto the fish pond. Phil’s “pattern of squares” is used in the window treatment to the right. The apparent interior light tubes are actually radiant heating pipes. They were left exposed in the ceiling as part of the décor. The track lights were added later.
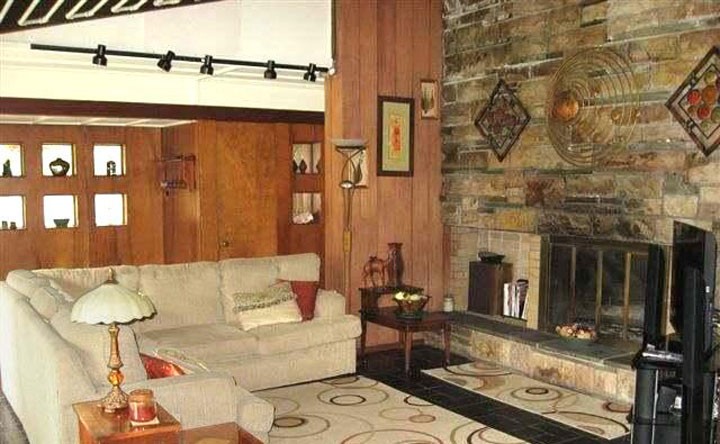
The great room is shown toward the northwest; the entry is behind the partition to the left of the fireplace.
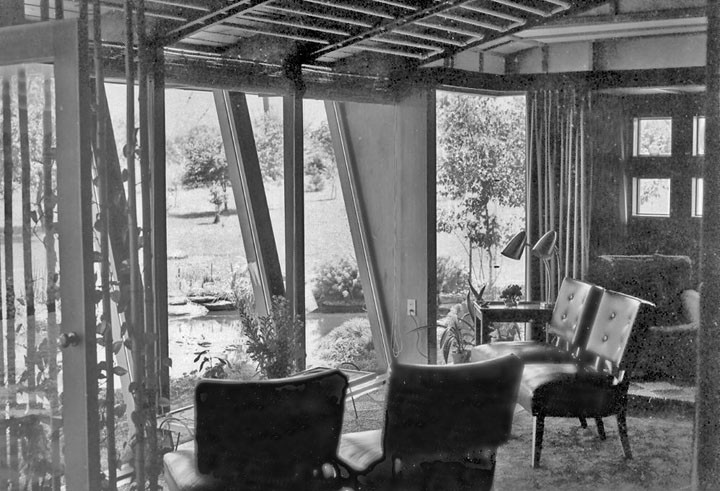
The great room is shown toward the southwest. The window treatments are especially notable in the house; the ceiling pipes are for heat.
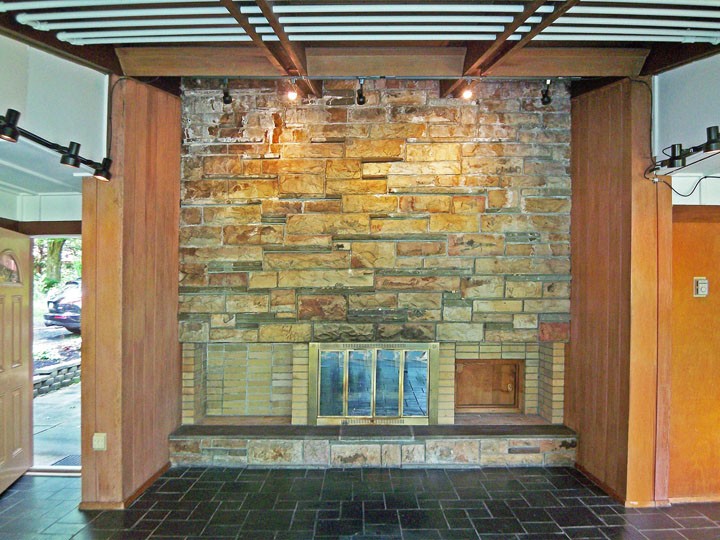
The fireplace is a dominant feature of the room. Wood could be entered through the door to the right before the carport was enclosed.
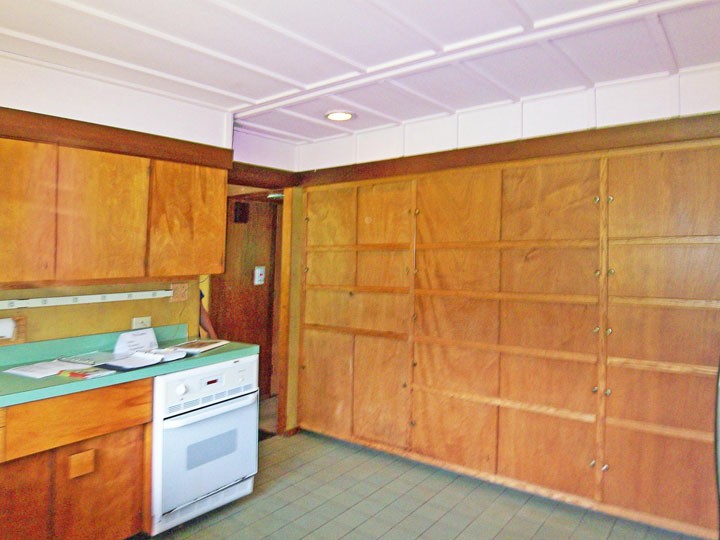
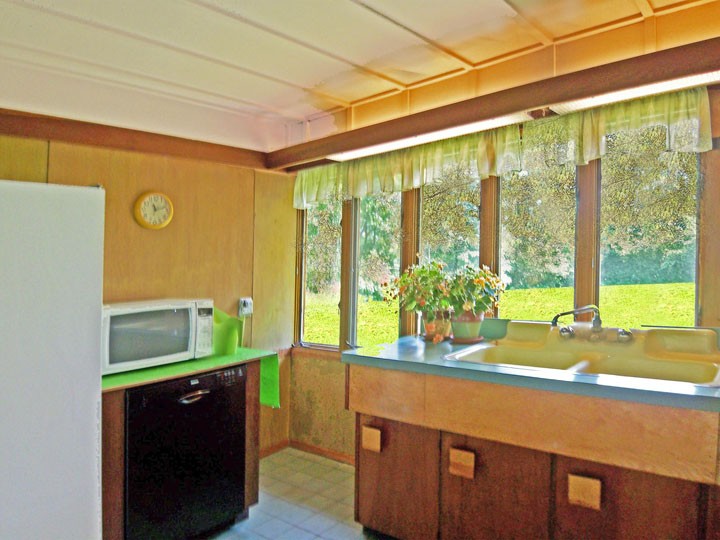
Kitchen cabinets and built-in storage are original. The placement of the sink does not seem original, however.
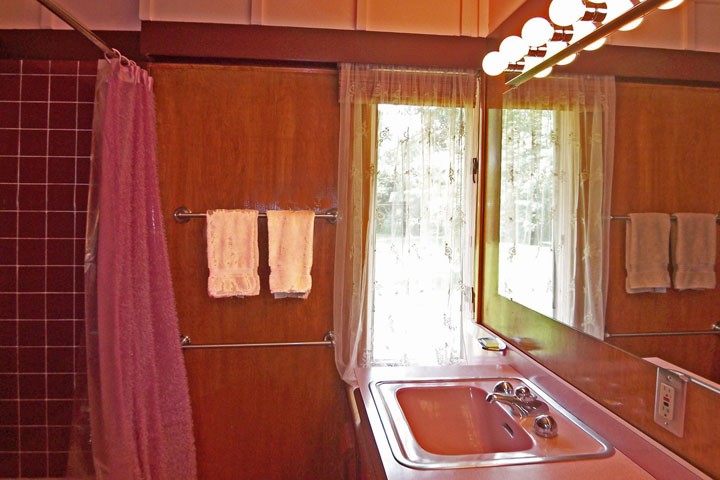
The bathroom is probably partially original.
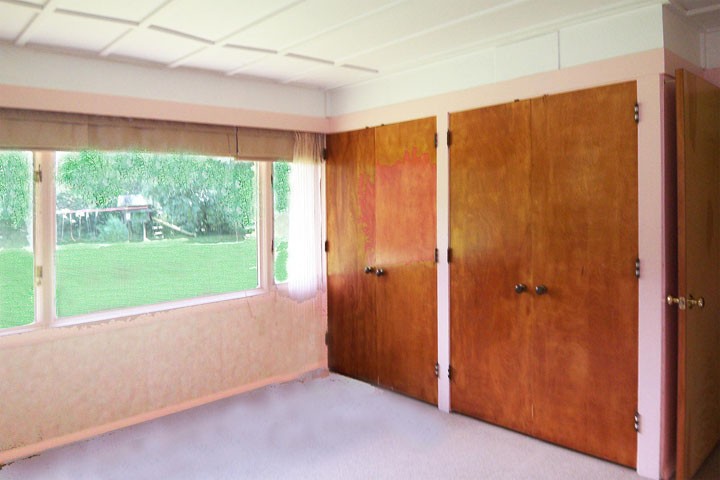
The bedroom appears to be totally original.
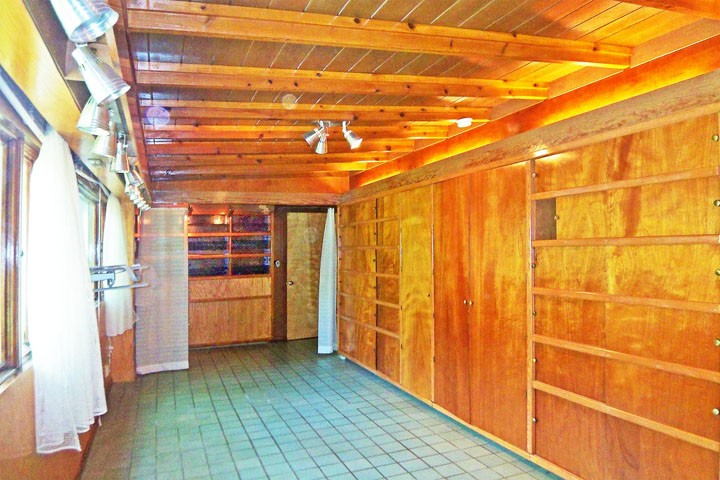
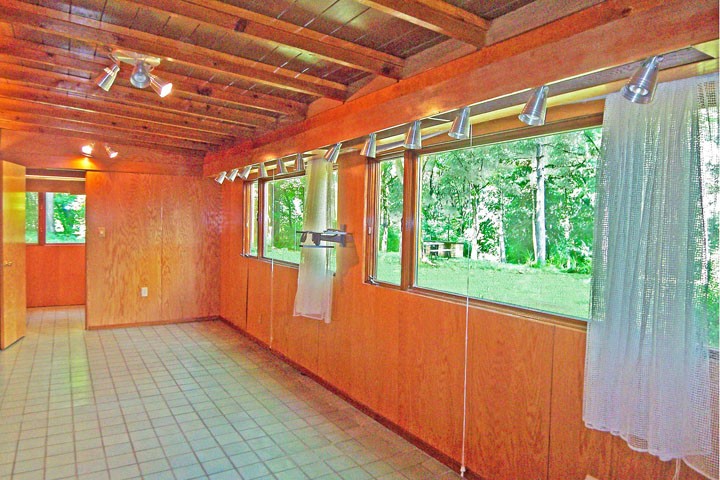
The galley is part of the enclosed original carport. It provides storage as well as access to new bedrooms and a laundry area.