The Sprague House
Howard B. and J. Barbara Sprague
560 West Ridge Avenue
1953
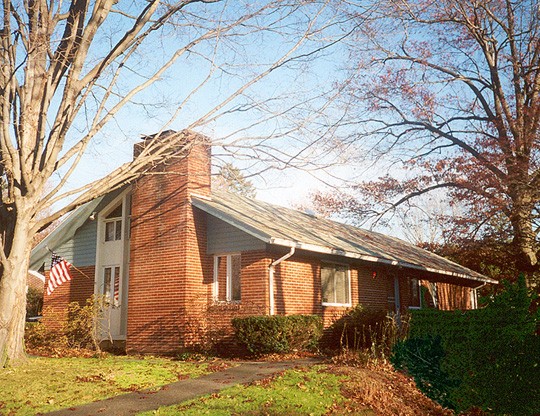
After his first local commission being on a rock ledge, Hallock gained a reputation for providing solutions for difficult sites. The site acquired by the Spragues had a rock ledge running through it, so only one half of the house has a basement. Howard was Professor and Head of the Agronomy Department at Penn State for many years. He then became an independent consultant to various organizations in Washington, particularly USAID.
The Spragues required a one-story residence and room for two vehicles. Phil accomplished this by turning the house sideways and putting entrances on each side of the dwelling. The living room is actually symmetrical around the fireplace, although the outside window treatment leads the viewer to believe otherwise. The dominant chimney is a common Hallock hallmark.
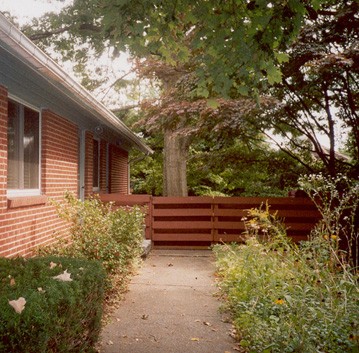
The main entrance is somewhat hidden on the west side of the home. The walk leads beyond to the rear patio.
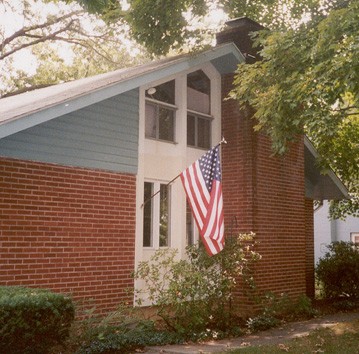
The front window treatment makes the home look larger than in actuality, as there is only a low attic above.
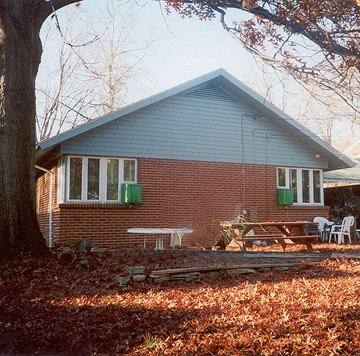
A large patio (added later) extends across the back of the house. The two rear bedrooms have matching corner windows.
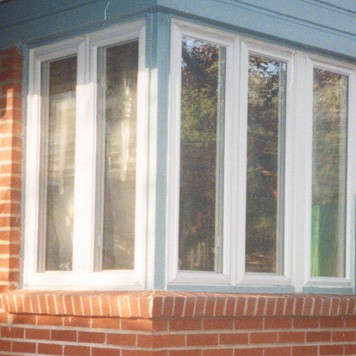
This window detail shows how Hallock reinterpreted Wright’s frameless design into a lower cost alternative.
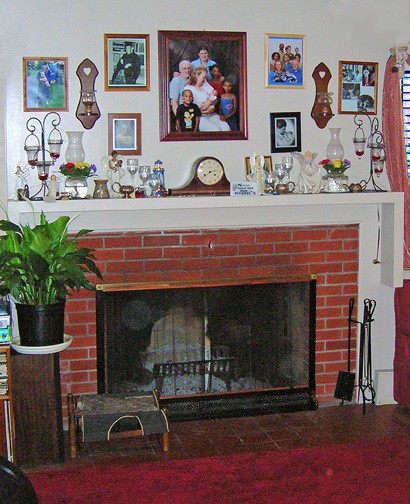
Hallock designed a sleek mantle for the living room fireplace.
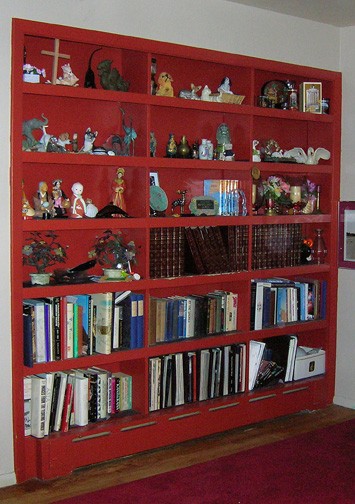
The inside wall features a built-in bookcase. A similar bookcase is in the adjoining den.
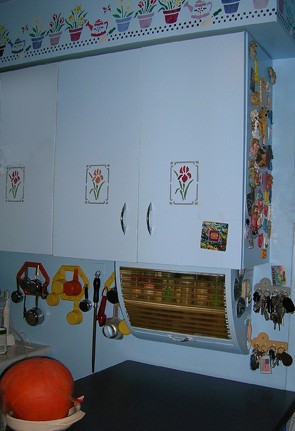
The kitchen cabinets are original to the house, including a spice storage case.
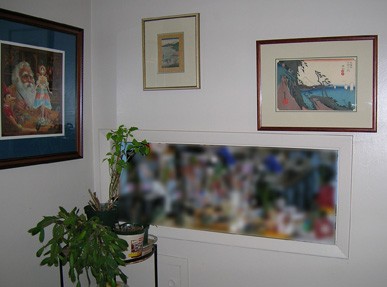
The abstract-looking object to the center of the photo is in actuality a pass through from the kitchen to the dining room, and not a painting.
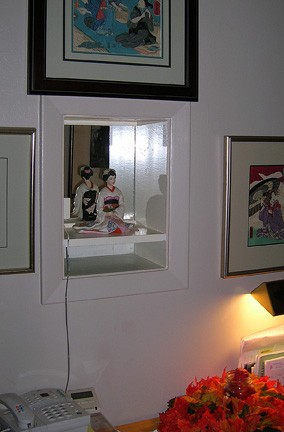
The house features a built-in phone niche with a shelf below for the phonebook.

The built-in vanity also provides a built-in light for illumination.
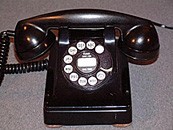
This dial phone was typical in the 1950s and campus numbers at the time were University 5-xxxx (now 865-xxxx).
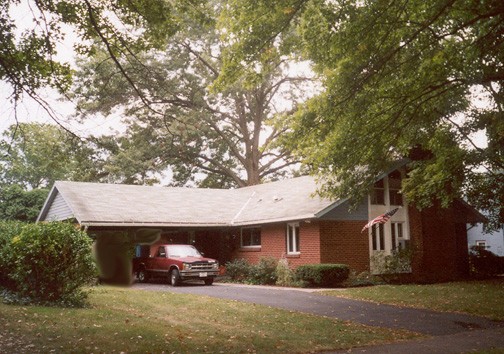
Both carports and spaces for two cars were unusual at the time the home was built. An entry door from the carport leads to a central hall.