The Riddle House
Robert and Margaret Stover Riddle
201 Twigs Lane, Boalsburg, PA
1961
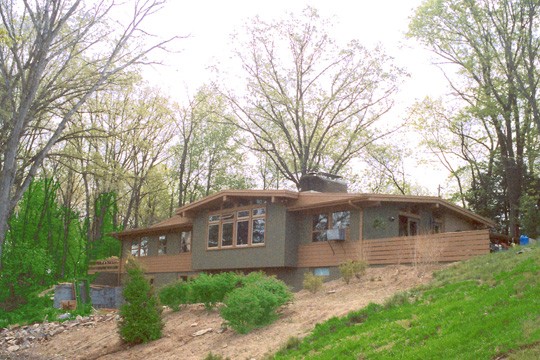
The Twigs Lane development was created by C. S. Carpenter, a lover of contemporary architecture. Located in a wooded area about a mile south of State College opposite Harris Acres, all dwellings were required to be of the modern style. While substantial in a time when the average home size was about 1,000 square feet, they are now of average size for the region. The Lane is marked “private.”
Hallock had previously built a home for Margaret’s brother and wife on a steep site in West College Heights. The Riddles admired this house and others and selected Phil to design one on their wooded location. Robert was Vice-President of Research and Operations Engineering at HRB-Singer (now a Raytheon facility). He later co-founded Locus Corporation.
The dwelling has a finished walk-out basement on the downhill side, shown above. The central area is the great room, with dining and kitchen to the right and sleeping quarters to the left. The house is currently undergoing a substantial restoration and remodeling.
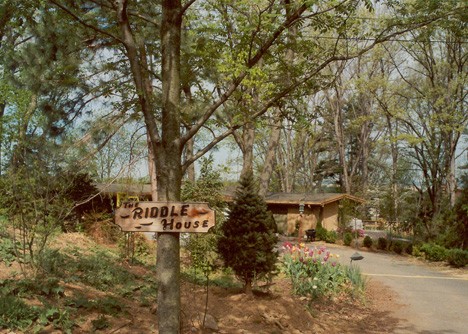
From the entry approach, the house appears to be a ranch type.
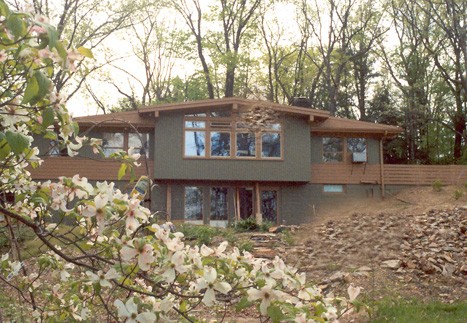
Board fences enhance the apparent size of the home. The basement also has a window wall.
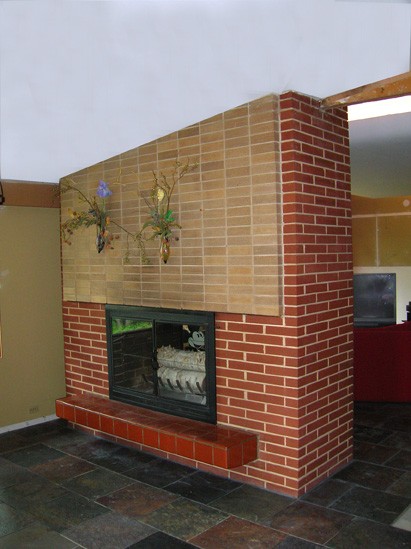
The two-toned brick and free-standing design are rather different for Hallock. The fireplace is accessible from both sides.
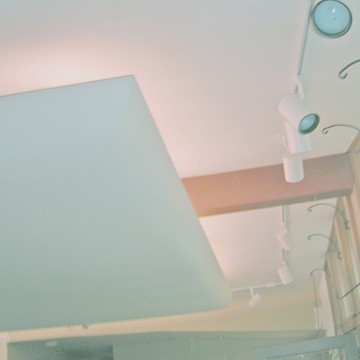
The great room features a unique floating ceiling to provide indirect lighting. The track lights are a later addition.
Note:
1) The information from this point forward on the Riddle House was taken from the following book: "3 Villages : Circle Drive (Wright-Hall), Redwood Lane (Johnstone), and Twigs Lane (Carpenter)" by Robert E. Malcolm - Call number: NA7239.H34M35 2010 Q
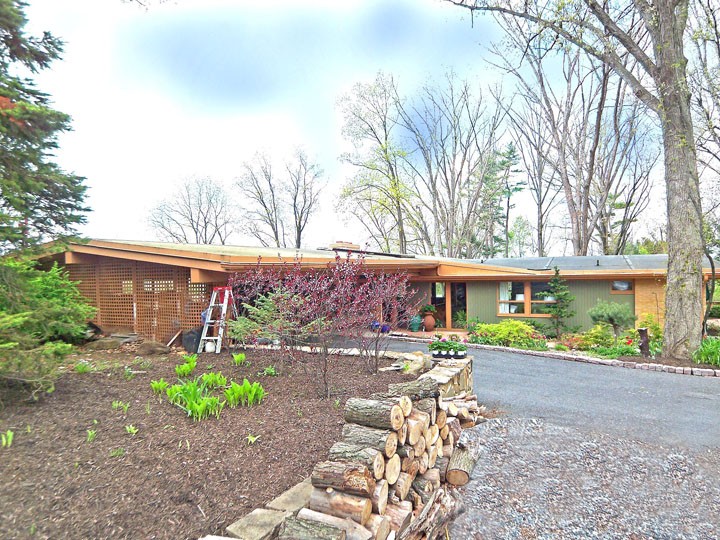
Hallock had previously built a home for Margaret’s brother and wife on a steep site in West College Heights. The Riddles admired this house and others by Phil and asked him to design one for their sloping, wooded location. Robert was Vice-President of Research and Operations Engineering at HRB-Singer (now a Raytheon facility). He later co-founded Locus Corporation.
The main entry to the house is mostly hidden by the flowering tree. There is a large carport to the left. The sleeping area is to the right. While the house appears to be a one-floor ranch style, it is built into a hill like that of the West College Heights relative. Thus there is a second floor on a lower level.
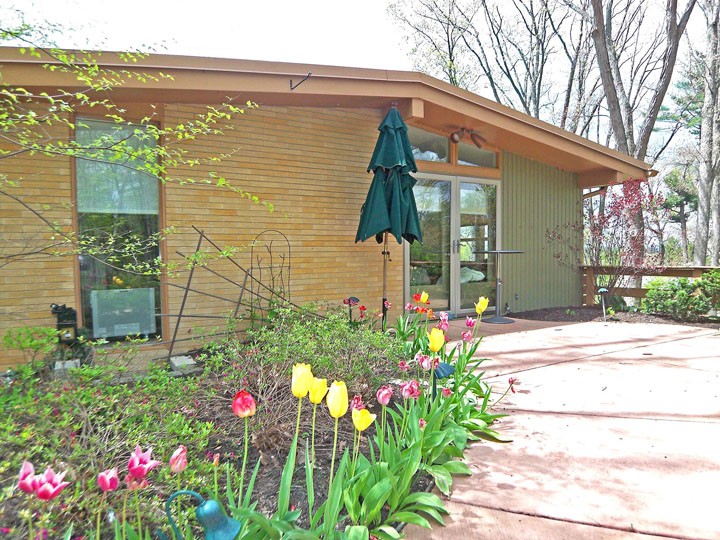
There is an entrance from a patio on the south side of the house, The patio overlooks the woods to the rear.
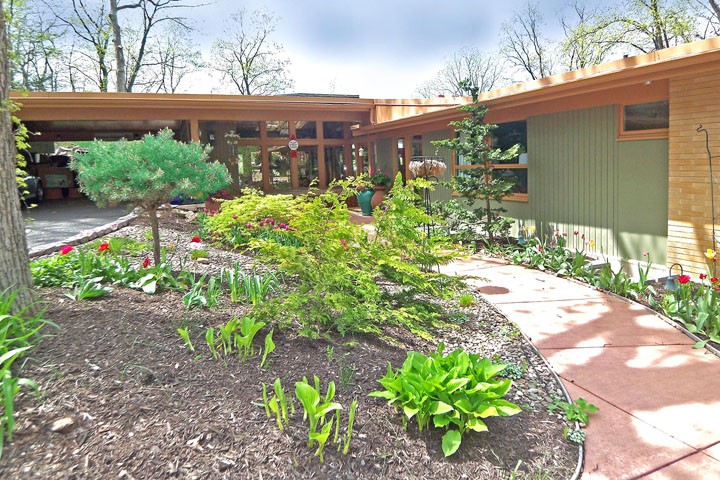
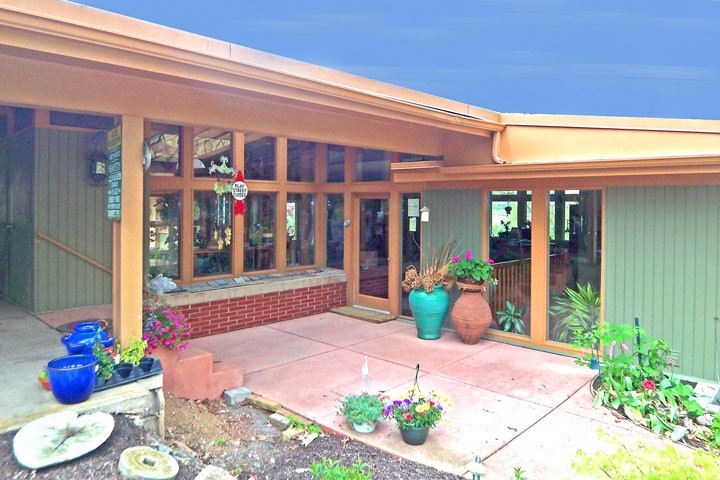
The sidewalk to the main entrance and main entry door are shown. The kitchen is to the left of the door and the great room is directly ahead.
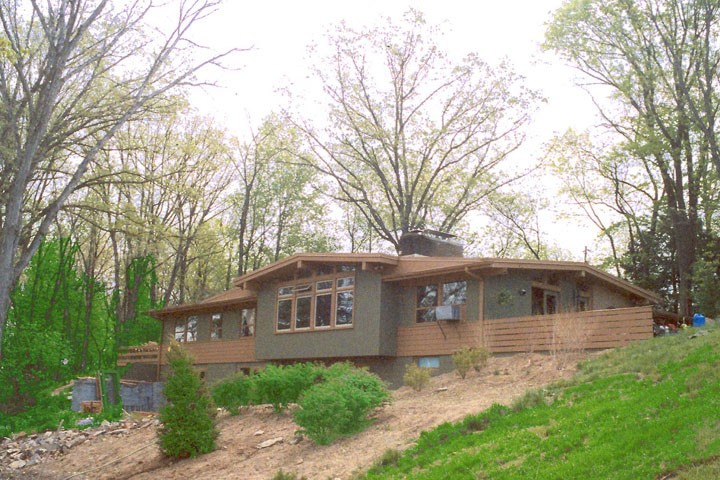
The dwelling has a finished walk-out basement on the downhill side, shown above. The central area is the great room with dining and kitchen to the right and sleeping quarters to left. The fencing on both sides of the house contributes to an illusion of length.