The Sevik House
Maurice and Jacqueline M. Sevik
530 Stony Lane
1965
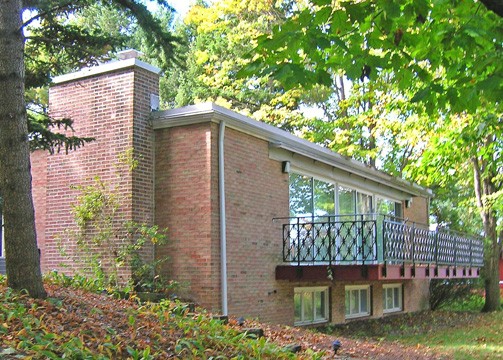
The Sevik House is located East of University Drive just below Nimitz Avenue on the very aptly named Stony Lane (Stony on the street sign, but Stoney in the county court house records). The site offered another challenging design for Phil.
When built, the location offered spectacular views of the Easterly Parkway valley and hills beyond. Thus the great room with an extra large cantilevered balcony was placed on the street side. Unfortunately, trees and development now obscure the former views.
Maurice was born and received an undergraduate education in Istanbul, Turkey. He joined the Ordnance (now Applied) Research Laboratory at Penn State in 1959. He became Professor of Aerospace Engineering and Director of the Garfield Thomas Water Tunnel.
The Seviks left State College in 1972.
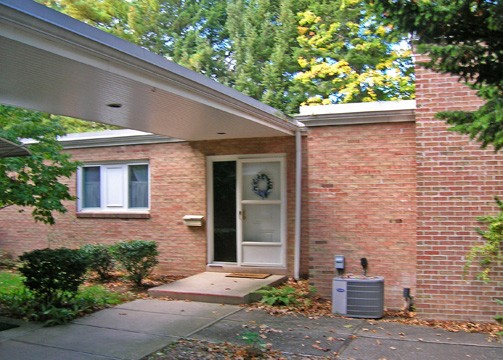
A wide breezeway connects the two-car garage to the main entrance. A full-height window next to the door provides natural light for the foyer.
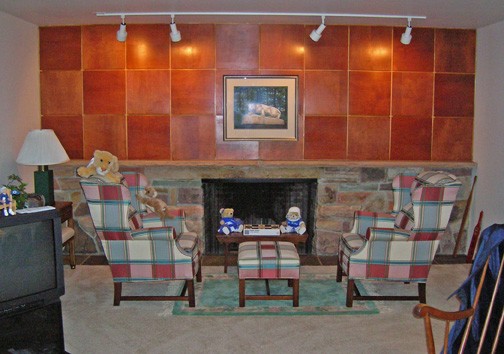
A fireplace wall dominates the living area of the great room. A “pattern of squares” in natural wood fills the full width of the room.
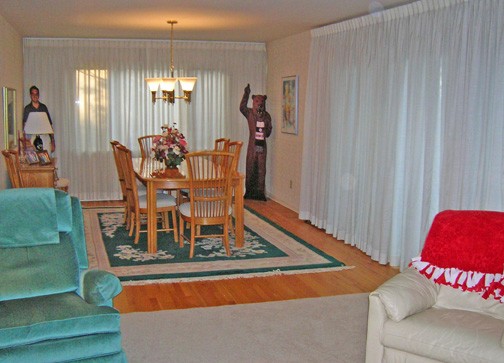
A formal dining area at the opposite end features window walls on two sides. The middle third of the room is open to the kitchen and informal dining area.
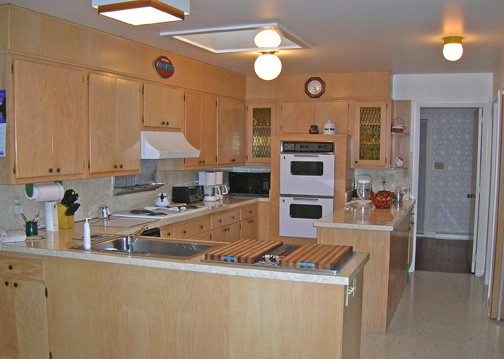
The open kitchen retains its original natural wood cabinets. The great room is to the left and informal dining is opposite.
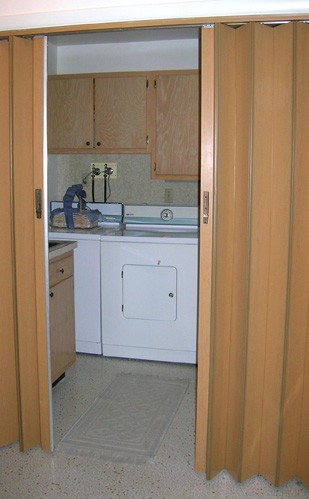
A laundry area is adjacent to the kitchen. The area can be hidden by accordion doors, popular in the period.
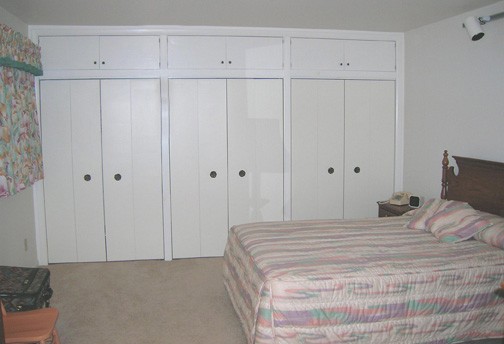
The master bedroom features a full-width closet wall. Note the extra storage near the ceiling.
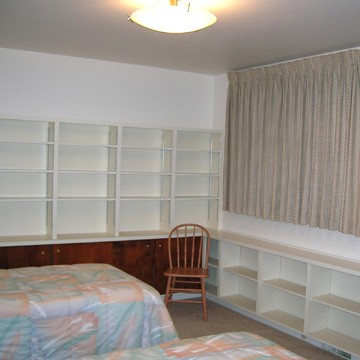
With a full storage wall, this room was likely designed to be a study. Additional shelving is located beneath the window.
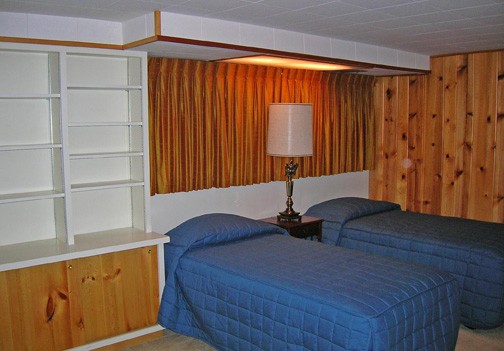
A guest room on the lower level also features built-in shelving. Only the front half of the home was excavated due to the rock below.

The guest room closet is lined with cedar for moth control. A furnace/storage room is also at this level.
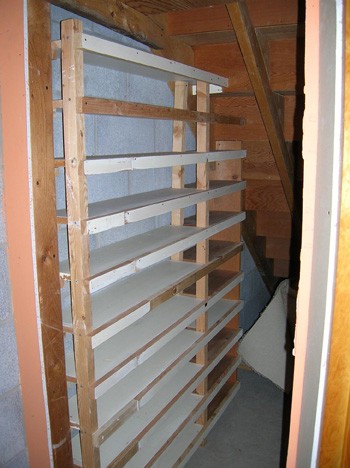
A wine cellar is convenient under the stairs to the basement. Earth/rock is behind the block wall, keeping the temperature low.