The Gianopoulos House
Patrick L. and Norma Gianopoulos
Glass City Road, Philipsburg
1957
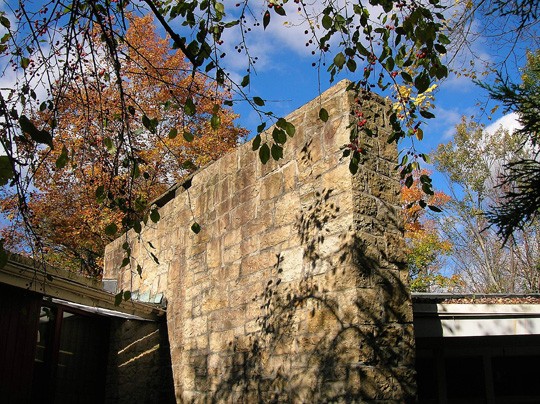
Phil loved to use large rectangular chimneys in his dwellings. This is certainly one of his largest. From the road it is the dominant feature of the house, as otherwise one pretty much only sees the multi-stall carport. Access to the main door is via a tunnel to a long open porch.
The house is Y-shaped with the kitchen and dining areas in front to the left of the chimney. The two-story living area is to the right, and the sleeping area is to the left. All have very generous spaces.
Dr. Gianopoulos was a physician in Philipsburg when its Hospital was a prosperous state-owned institution. His architectural engineering younger brother Nicholas was a student of Phil’s at Penn State. Nicholas was very impressed with Phil’s work and recommended him to his brother.
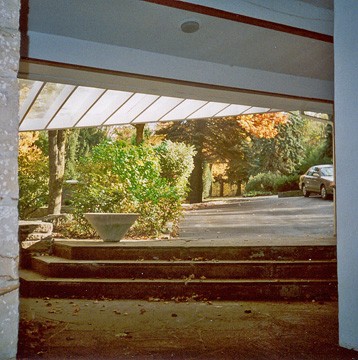
From the parking area, steps lead down to a tunnel to the main entry porch; a tunnel level door accesses the kitchen.
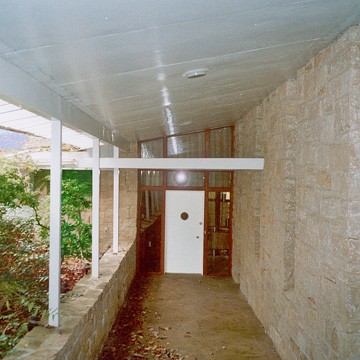
A covered porch opposite the parking area side in turn leads to the main entry door; new visitors may need detailed instructions to find their way.
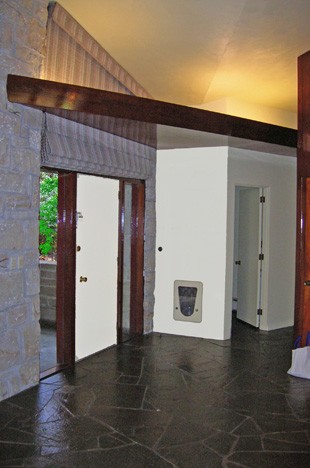
The main entry door off of the porch is flanked by two side glass windows; a half bath is to the right.
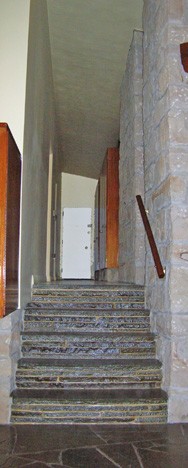
Paralleling the entry porch on the left is an interior hall at tunnel level to the kitchen and dining room.
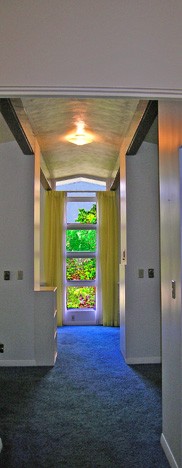
To the right of the main entry a second hall leads to the family bedrooms and a study/guest room.
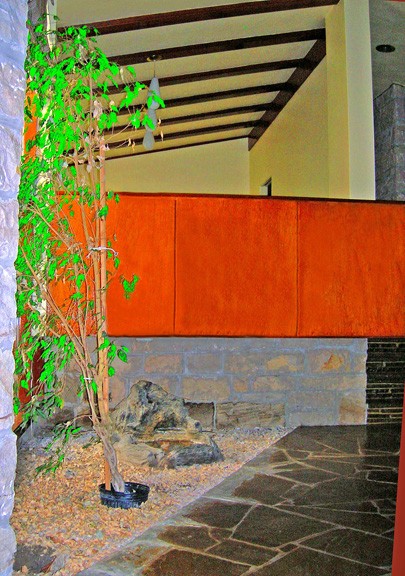
To the far left of the main entry, an open dining room is cantilevered over a planter and fountain area. The stone work to the left is the edge of the living room fireplace.
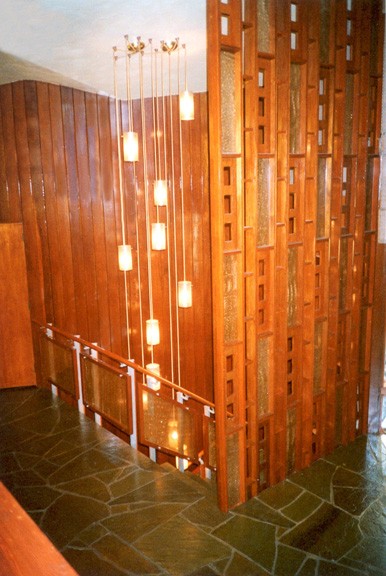
The foyer is the focal point of the house, and it gives access to all major spaces. This dramatic staircase opposite the entry door leads to utility areas and a large recreation room.
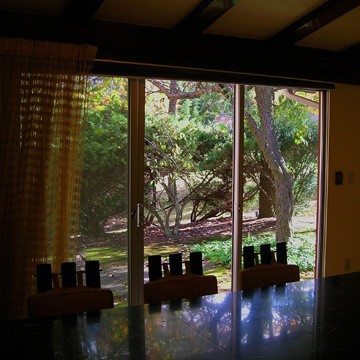
The dining room has its own convenient patio just outside the window wall.
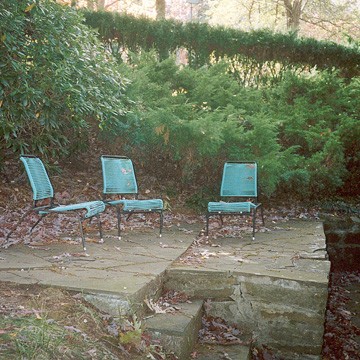
Patios and terraces abound; this one is between the house and the pool.
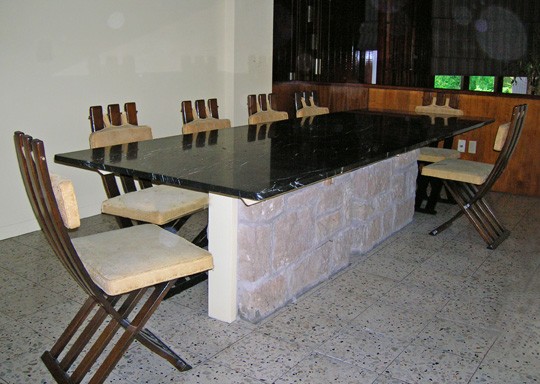
The dining room table may be unique in the world. A large slab of black Italian marble forms the top. The top is supported by a base of granite as used in the fireplace.
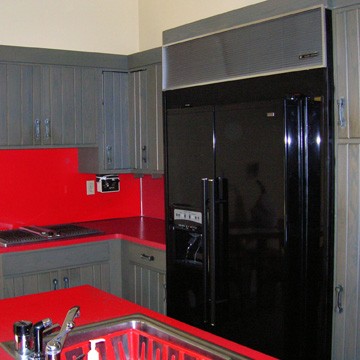
The bold black of the refrigeration units would likely still be acceptable in today’s new homes, as would the stainless steel usage in the island sink and countertop grill.
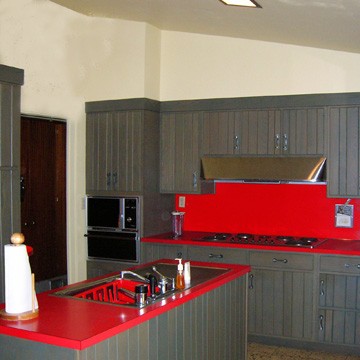
While new home buyers today would turn up their noses at the then high tech Formica countertops, their availability in bold colors was wonderfully suited to the décor of the period.
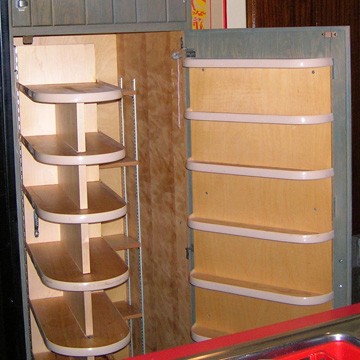
As with the stainless fixtures, these pull-out storage shelves would be welcome additions to kitchens of almost any style.
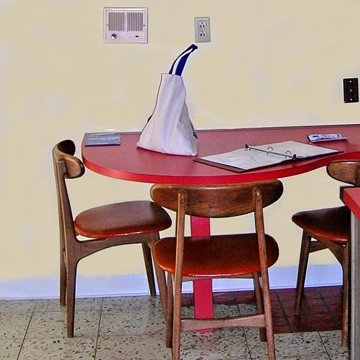
A counter for breakfast, light meals, and snacks was made of the same Formica as the counter tops. The walnut frame chairs are very much in the mid-century modern style.
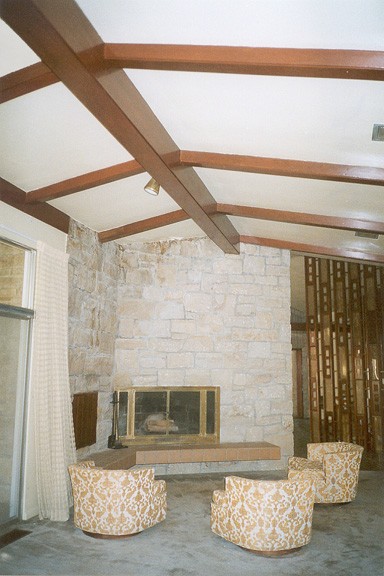
A raised hearth is cantilevered below the living room fireplace and wood storage compartment. A window wall is to the left.
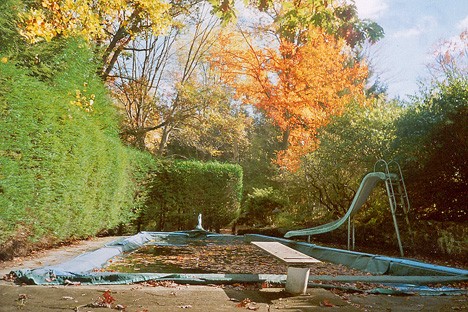
An in-ground pool is one of the amenities of the estate.
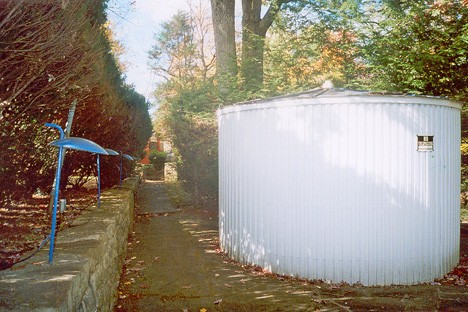
A changing room is provided by the pool for guests.
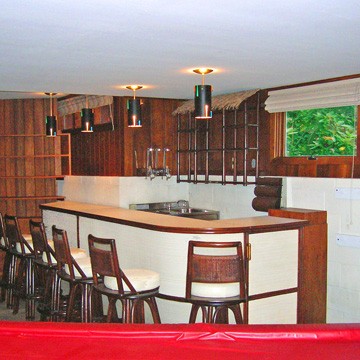
At the entry to the lower level recreation room, the well-equipped bar rivals many commercial installations.
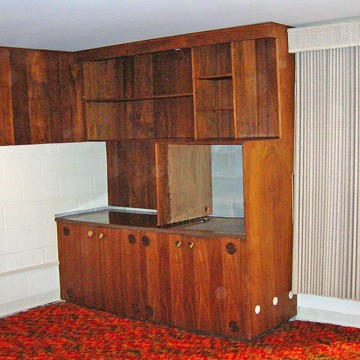
At the opposite end of the room from the bar, built-in cabinetry for audio-visual equipment is provided.
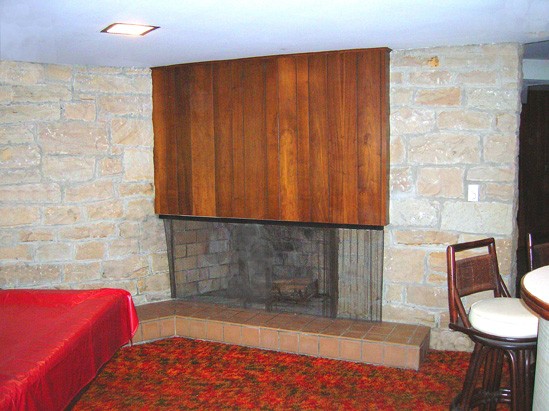
As with the living room above, the fireplace is the dominant feature of the recreation room.
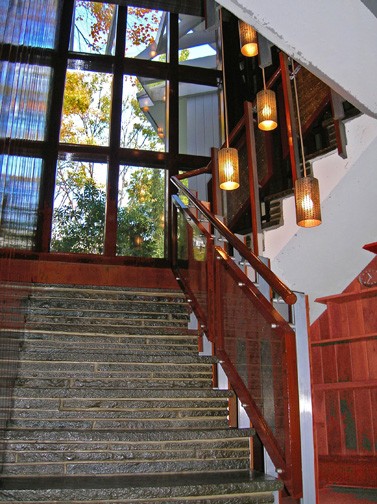
The dramatic stone staircase is enhanced by a window wall at the landing.
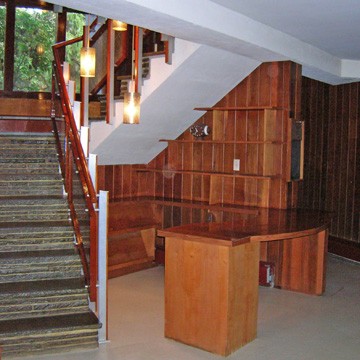
A reception desk is built in at the base of the stairs; the rec room is to the right.
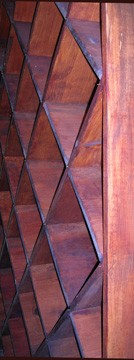
A large wine cellar is handy to the left of the stairs.
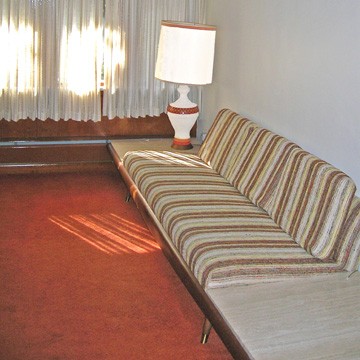
Down the hall of the sleeping area, the first room on the left is a den/guest room.
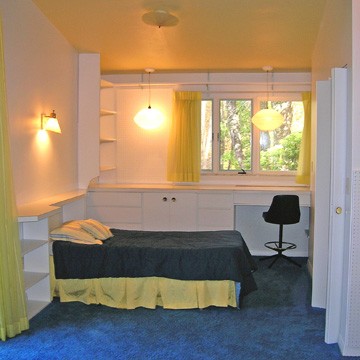
At the far end of the hall is a sort of dormitory. Two matching “compartments” flank each side of the hall.
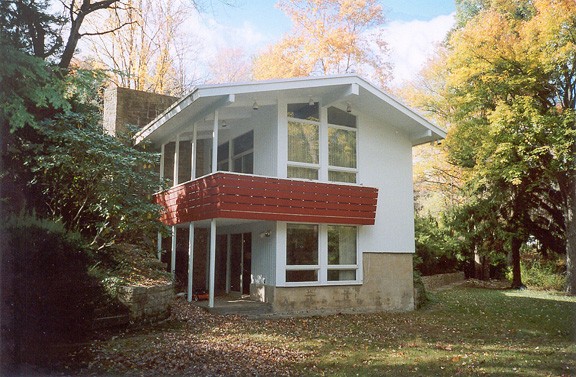
The immensity of the chimney can be seen in this view of the living wing (half is in the interior). The living room is above the recreation room of the same size.
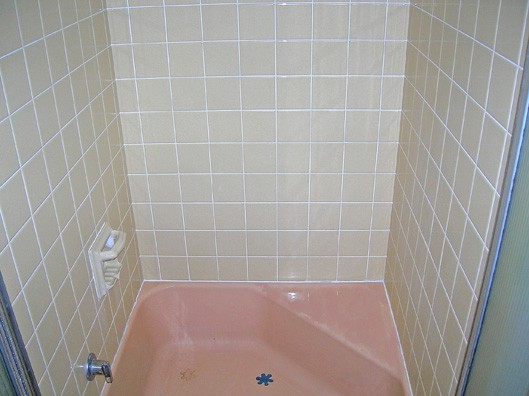
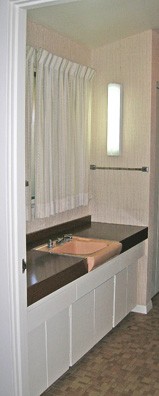
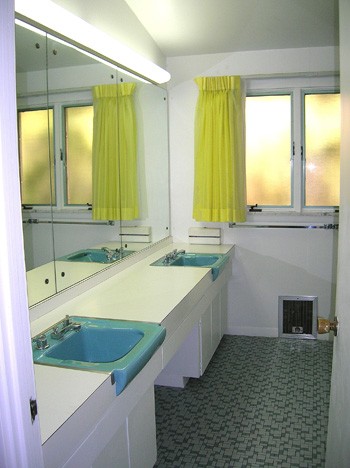
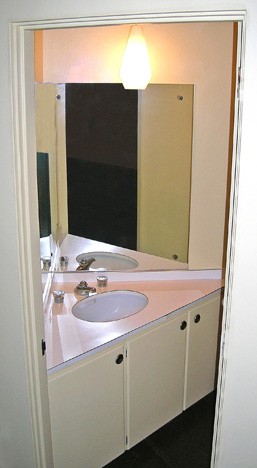
The master bedroom and daughters and son’s bedrooms each have their own bathroom suites.
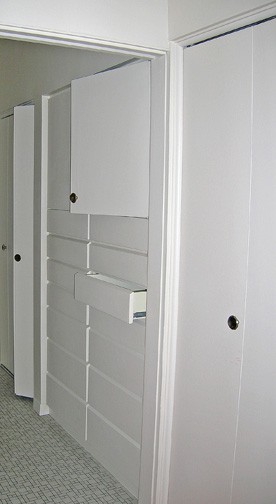
A storage wall off of the master bedroom suite provides for many different items.
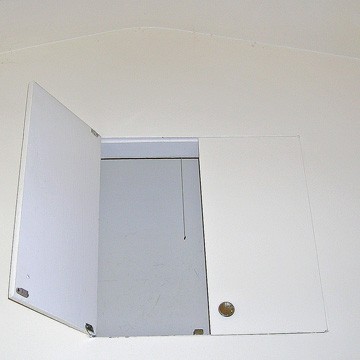
Otherwise wasted space is also converted into storage for lesser used objects.