The Thevaos House
Dino G. and Theola (Mrs. T) Thevaos
575 Westview Avenue
1955
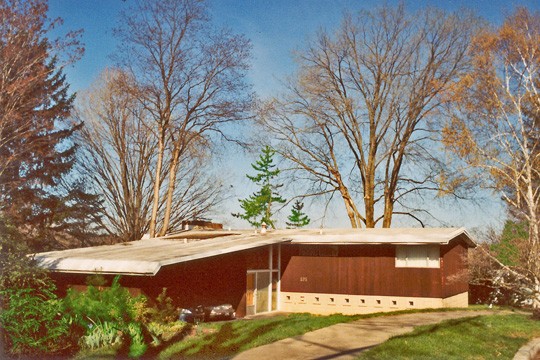
Dino is Professor Emeritus in the Department of Educational Psychology, where he had a noted career. Mrs. T. was a researcher in the Department of Agricultural Economics and Rural Sociology.
Dino and Mrs. T. were long-time regular lunch patrons of the Maple Room cafeteria in the basement of The Henderson Human Development Building. Lunches there were prepared and served by students in Hotel Administration. The atmosphere was friendly and casual and the prices were quite reasonable. The Thevaos’ were very outgoing and knew and joined all of the regular patrons.
Loving contemporary architecture, they engaged Hallock to build them a home on a sloping lot where Westview Avenue and Franklin Street join to form a right angle. The home is two stories, but the entry is mid-level adjacent to the large carport. Most windows face the generous rear and side garden area. Phil’s “pattern of squares” accents the living area to the right of the entryway.
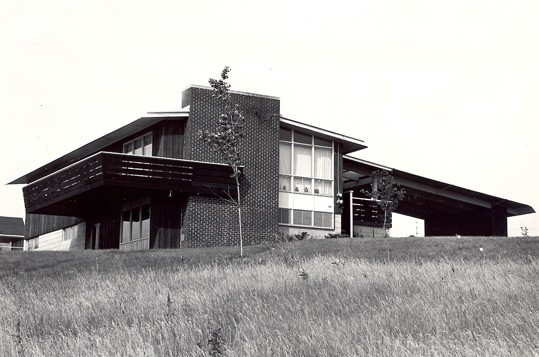
This early photo shows what may be Phil’s largest cantilevered balcony.
Unfortunately, time and/or termites have taken their toll and the balcony no longer exists.
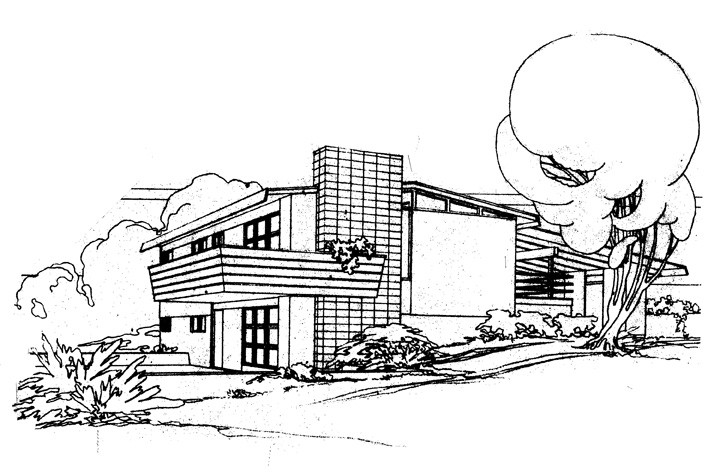
Most prominent from the street is the long roofline which sweeps down unbroken from the peak to over the carport. Emeritus Professor of Architecture Art Anderson was employed by Hallock at the time of construction. He recalls that while the roof was being installed, a strong thunderstorm came up and quickly removed all of their hard work. They had better success with the reinstallation.
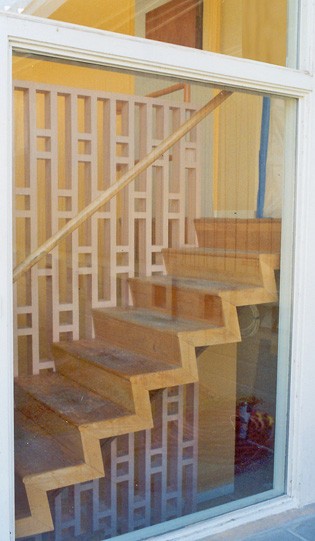
Another dramatic feature of the home is the cantilevered staircase.
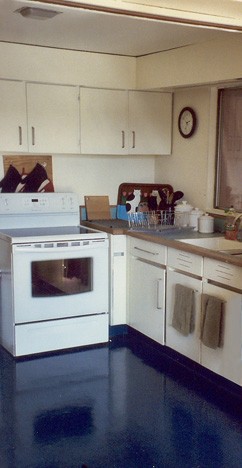
These are the original custom-made kitchen cabinets.
(photo courtesy of Lara Glembock and Marv Bevan)
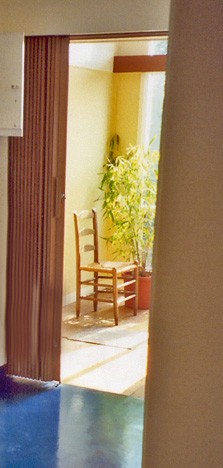
Folding accordion doors can close the kitchen from the dining room. These typical mid-century doors are now very difficult to find.
(photo courtesy of Lara Glembock and Marv Bevan)
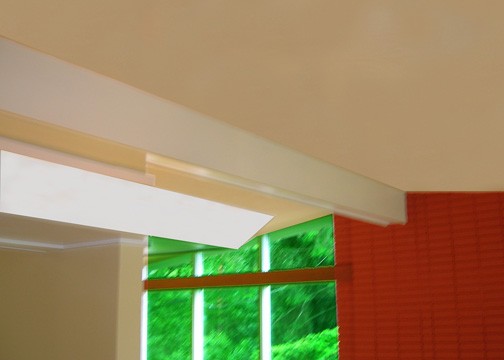
Cove lighting provides soft, general illumination for the great room.
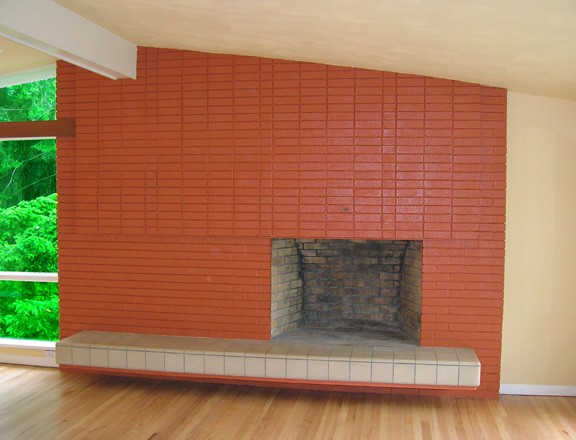
The fireplace is quintessential Hallock. Its duplicate is in the family room directly below.
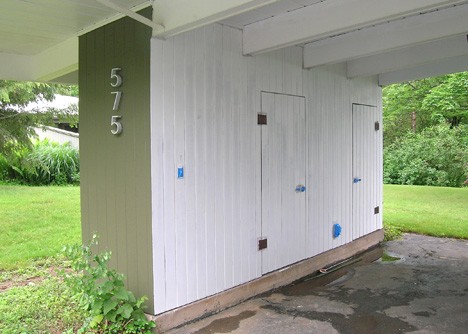
The double-sized carport was unusual for its time. The carport also featured generous built-in storage.