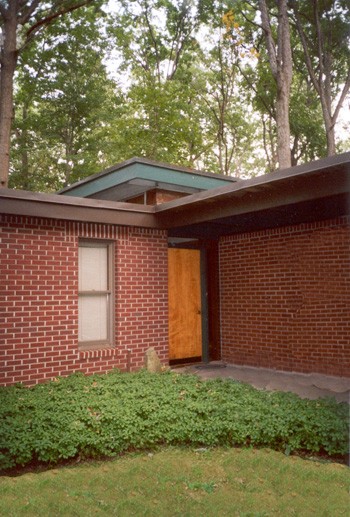The Nelson House
George and Jane Gregory Nelson
472 Whitehall Road
1950
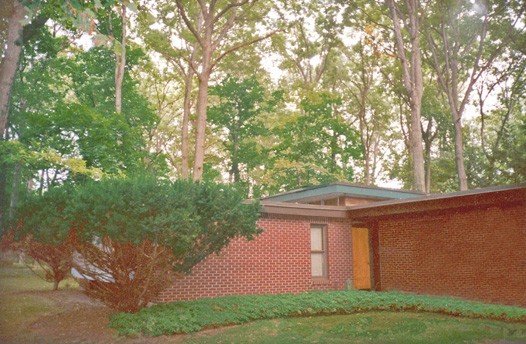
The Nelson House is one of an adjoining pair of dwellings built for two Gregory sisters and their husbands on a three-acre wooded plot off of Whitehall Road near the YMCA. The two houses are very similar in design and, except for the window treatments of the bedroom wing to the left, the entries appear the same. On both there is a carport to the right with a covered walkway leading to the front door. Both also had sheltered terraces between the house proper and the carport.
George was a student of Phil’s and admired his designs. He became an architect for the Penn State physical plant while wife Jane was a researcher in Rural Sociology. The sisters wanted to be in the country, but not too far from their work. Their father spent much time one summer looking for a site.
A notable feature of each home is a raised ceiling for the living room with clerestory windows. Both houses also feature frameless corner windows on the side away from the road. Much of the property has been left in its natural state, including many woodland ferns. Window walls on the south side provide for ample light and views and radiant heating provides for toasty feet in cold weather.
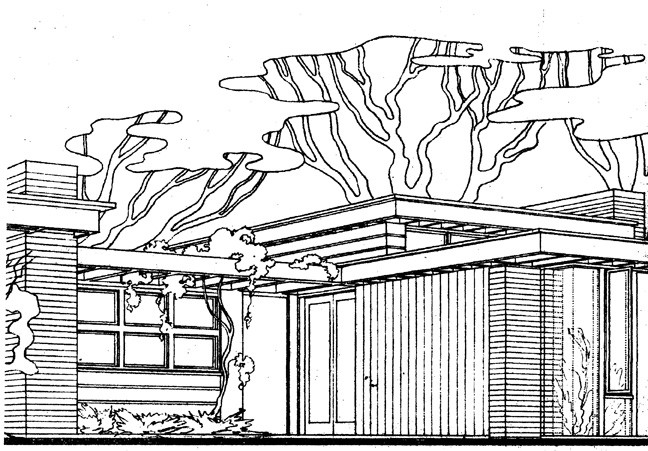
The sketch shows the living room entry from the terrace on the south side of the dwelling. Note the frameless corner glass window to the right, also found in the Muschlitz home.
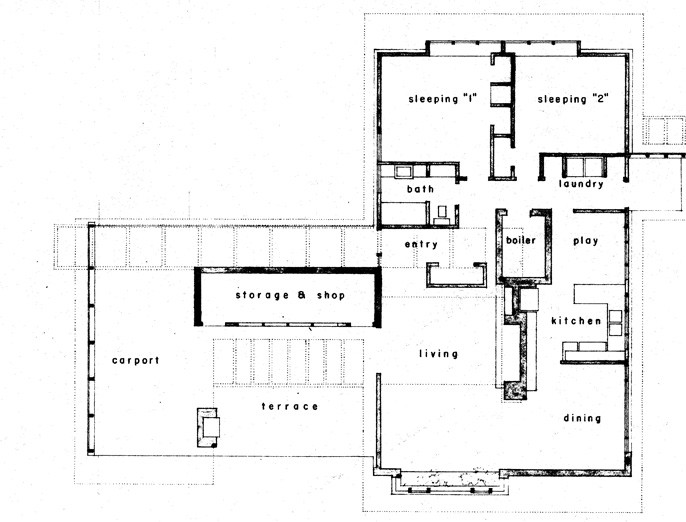
The orientation of the floor plan is the same as the sketch above.
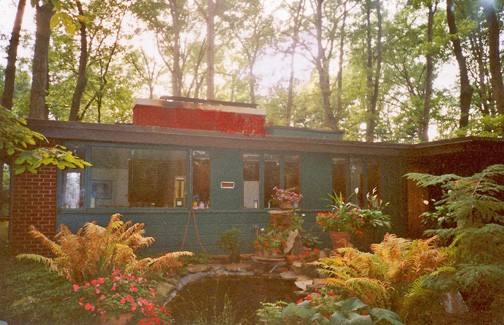
A pond outside of the kitchen windows lightens the work going on inside.
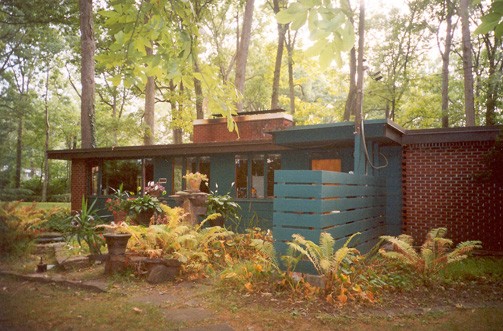
The east side of the home features a naturalized garden with native ferns.
