The Nease House
Aubrey and Ardalene Nease
1302 East Boal Avenue, Boalsburg PA
1975
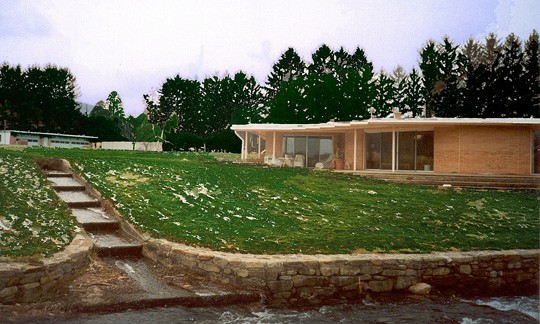
Aubrey and Ardalene Nease were long-time very good friends with Phil and Kitty Hallock. Both couples loved dancing and were in the local ballroom dancing club and both loved international travel and bringing back artifacts from their journeys to decorate their homes. In addition, both Aubrey and Phil were multi-talented workaholics who loved tinkering with their homes.
Their home near Skimont is the second of three that Phil designed for them. The other two were not built. In the first case, the Neases decided against the location. The second home was initially to be a two-bedroom guest house, with a main house across the stream, but they decided instead just to greatly enlarge the built home. This was done by simply extending the walls in three directions to more than double the size while maintaining the original design (outside mostly just a box).
The property was acquired from Claude Aikens, long-time owner of The Centre Daily Times. Claude sold only on the condition that he be paid in stock of Nease Chemical Company, then one of the major employers of the county. (Phil also designed the offices and plant for the company, which still stand on both sides of Strubel Road at East College Avenue.)
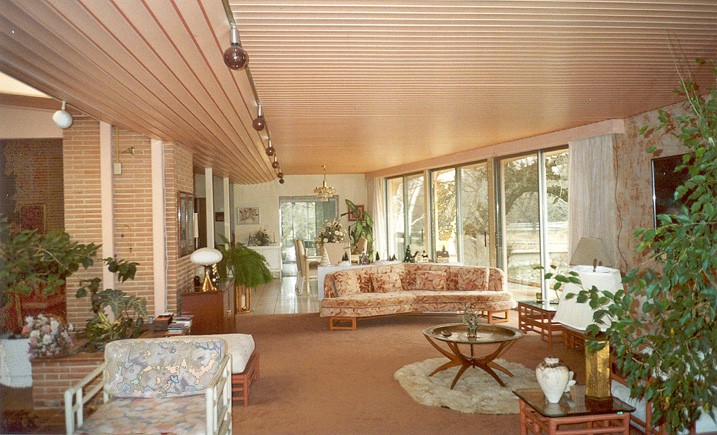
The great room is a truly great great room, with magnificent views through the window walls to the Tussey Mountains. The original brick walls and window wall openings are to the left, with the soffit running length-wise. Including the kitchen area, a bowling alley could be easily installed.
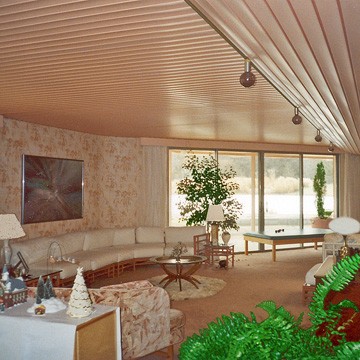
The living area looks out over a covered terrace and fish ponds to the mountains beyond.
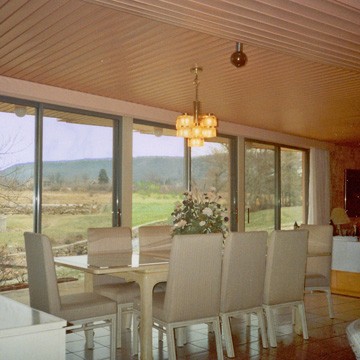
The dining area overlooks a walled stream through extra-large custom glass doors.
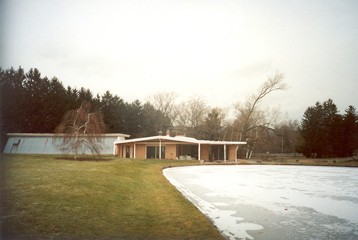
To the front of the house is a large fish pond; to the left is a solar heating collection shed, perhaps a future indoor pool.
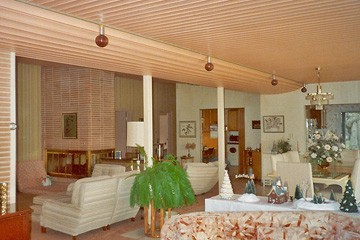
The original living, dining, and kitchen areas are behind the white support posts, with a new kitchen to the far right.
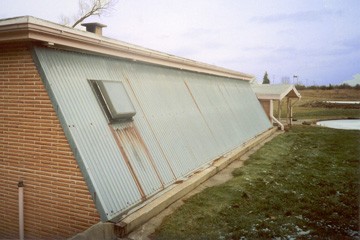
Solar heating equipment was never installed in the shed of what would have been the county’s first all solar heated house.
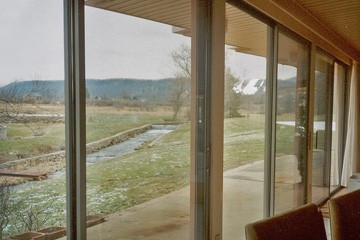
Ski trails of Skimont are clearly visible on the mountain side; Aubrey lined the stream after Hurricane Agnes’ devastation.
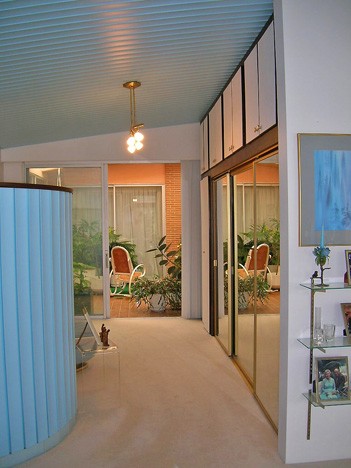
The new master bedroom suite has an entrance to the conservatory as well as the great room and terrace.
Storage is behind the mirrored glass doors and dressing and bath areas are to the left.
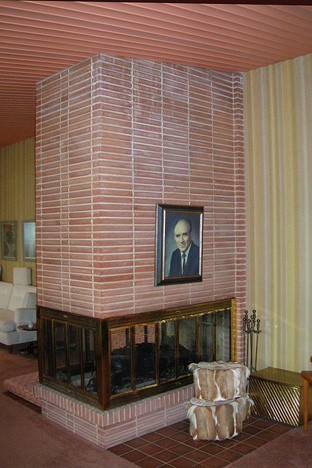
A three-sided fireplace divides the original living and dining areas, with bedroom suites behind it.
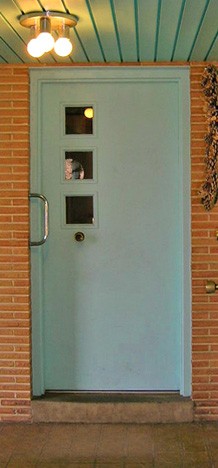
The front door contains Hallock’s familiar “pattern of squares” design, with the handle centered underneath.
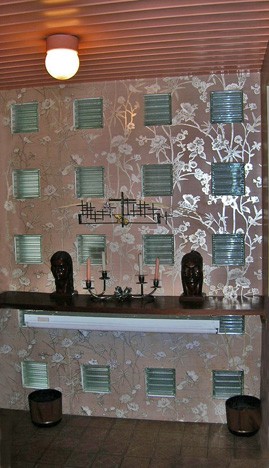
A whole wall of “pattern of squares” greets visitors in the entryway. A display shelf is provided for artifacts.
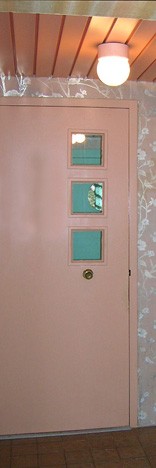
The coral color on the door inside reflects the color of the bricks and ceiling and soffit slats.
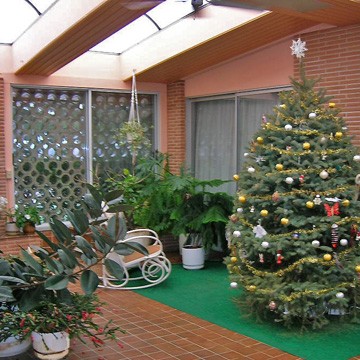
The conservatory was formerly a porch; the glass doors lead into the former master bedroom.
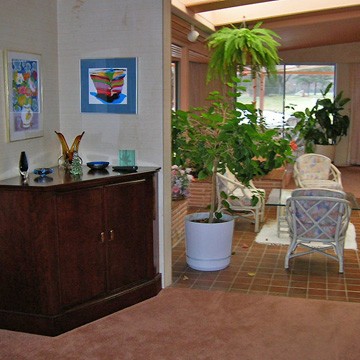
The entertainment center was custom made for this corner of the former living room; glass doors
to the new porch are beyond the conservatory.
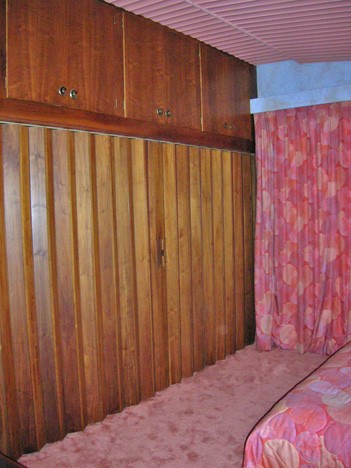
This was the original master bedroom, later used by the Neases' daughter. The accordion doors for the closet were very popular during the period and were used throughout the house. These are genuine walnut (not vinyl) made by the Pella window company. Sliding glass doors behind the drapes lead to the conservatory (formerly a porch)
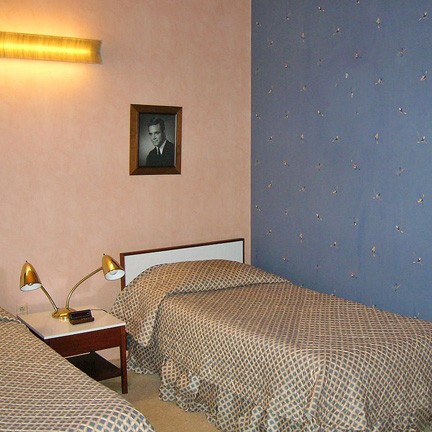
The Neases' two sons shared this bedroom. The lamp is of the period. The Herman Miller headboard was matched by two built-in desks in the corners of the outside wall.

The sons’ closet wall was a peninsula separating the sleeping area from the bathroom area.
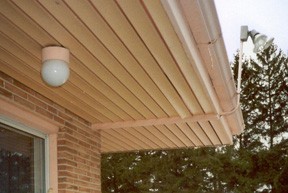
The soffit slats were used for inside ceilings as well. The color was coordinated to the bricks.
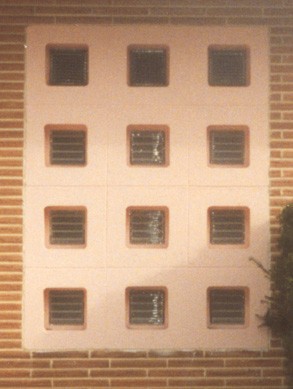
Another “pattern of squares” was here used for bathroom windows. The coral pink Roman bricks, also used for the interior, were of natural, undyed clay found in Oklahoma and were laid by master mason Peter Schulock. Aubrey had a whole railway flatcar of them shipped to his factory.