914 Robin Road
1955
Robert and Mary Higdon
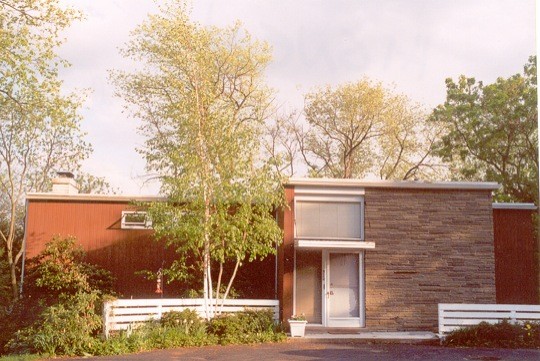
Robert Higdon was President of HRB-Singer and the house is one of two done for company executives. Hajjar also did the headquarters building for the company, originally known as Haller, Raymond, and Brown and currently a division of Raytheon. With much turnover of staff as well as corporate ownership, little is known about Hajjar's relationships with these clients.
Like the other homes on the downhill side of Robin Road, the public side indicates a rather modest dwelling. Per the photo below, the house gives the appearance of a contemporary ranch home. There is no covering for automobiles, and indeed most of the apparent "front yard" is paved for parking. From the base of the hill off of Fairmont Avenue, the appearance changes drastically (see photos on the next page).
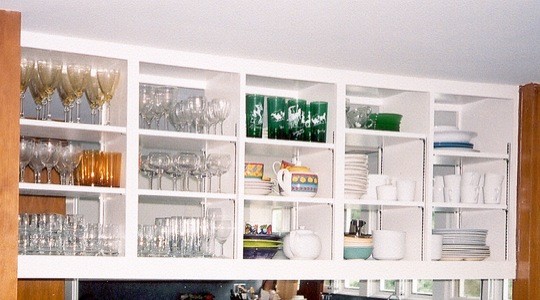
An open divider cabinet is above the counter between the kitchen and dining room. Hajjar seldom used separate dining rooms, however. Usually he combined them with the living room or kitchen.
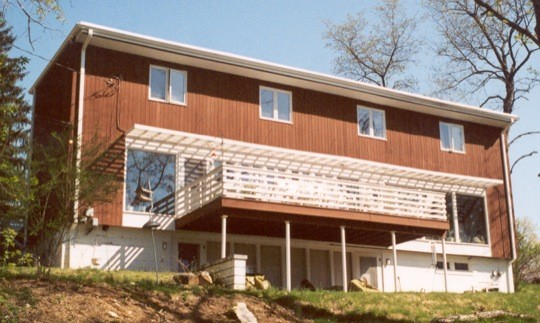
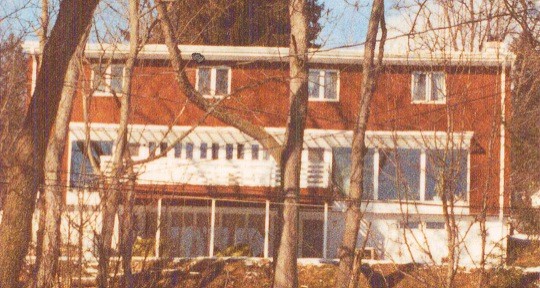
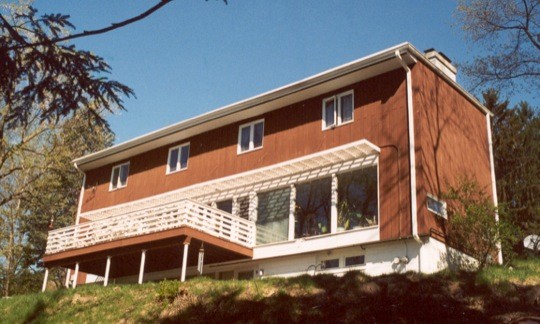
Three wood-side views are given. Midlevel, the dining room is left, the kitchen is center, and the living room is right. Bedrooms are topside. Additional living areas are on the ground floor.
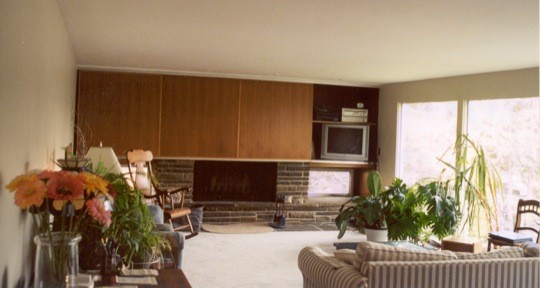
The living room is flooded with afternoon sunlight. Panels at each end of the fireplace slide for A/V equipment or storage. Mary luckily insisted on the bottom vent windows as Hajjar did not like them. It still can get very hot.
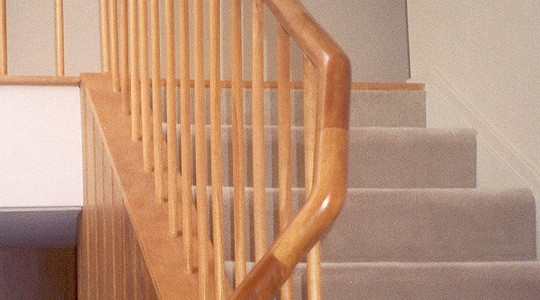
Photo shows detail of hand-carved railing.
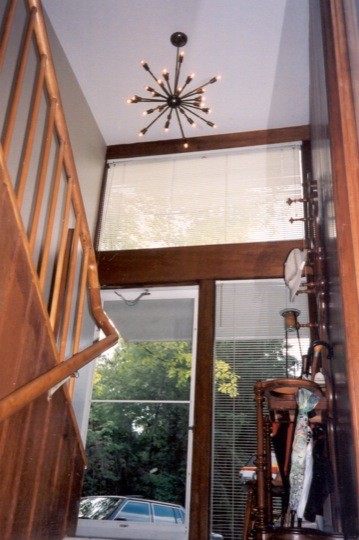
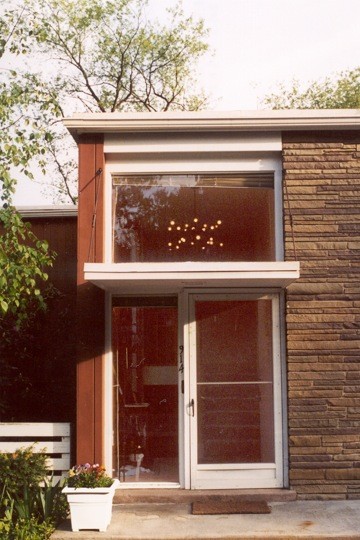
The entryway is shown from inside and outside of the house. A sunburst chandelier is original to the house.