949 Robin Road
1961
A. William and Anne Bortz Hajjar
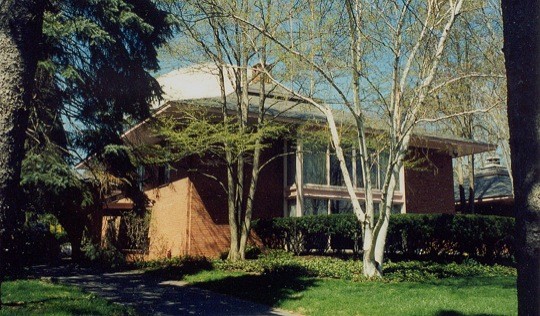
Hajjar seems to have had two inspirations for his second home for his family: an ancient Roman villa and woodwork available to him from a demolished Pittsburgh mansion, possibly also Romanesque. Hajjar used found ornamentation before, but not on this scale.
The house was located on the grandest site of the Robin Road development. In the winter views are possible across the valley to the Tussey Mountain Range.
The Hajjars sold their first home in West College Heights before completion of this one and lived for a while in an apartment of his design on Corl Street. Son Mark was engaged as one of the construction workers on the home.
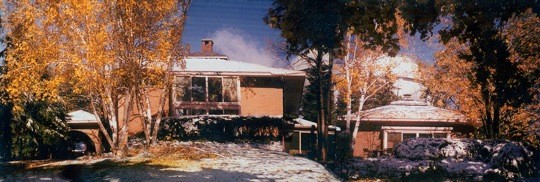
In this panoramic view of The Hajjar House II, sections from left to right are the porte-cochere, the main house, the breezeway, and the pool house. The view is quite unique in that the picture was taken in Autumn after a very early heavy snowfall.
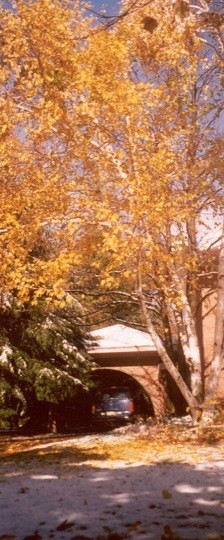
The porte-cochere is shown Autumn with bright yellow leaves on the birch.
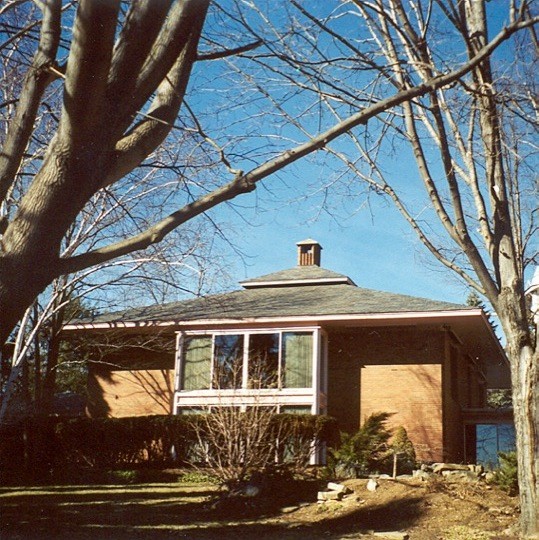
The main house is shown on a clear day in Winter. The main house can be distinguished from the pool house by two stories of windows rather than one.
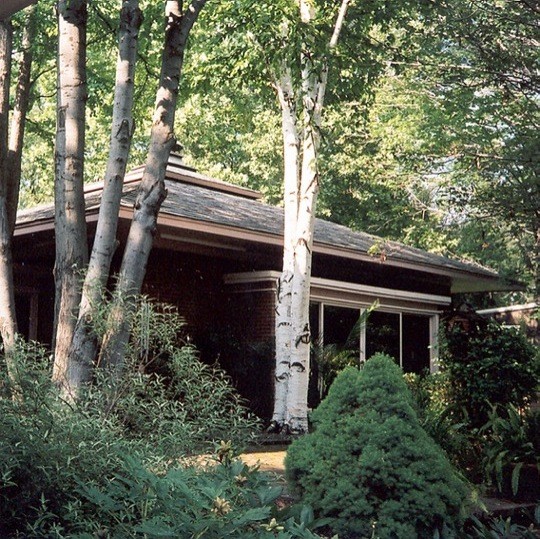
The pool house is shown on a bright summer day, but it is in deep shadows from the mature trees and shrubbery.
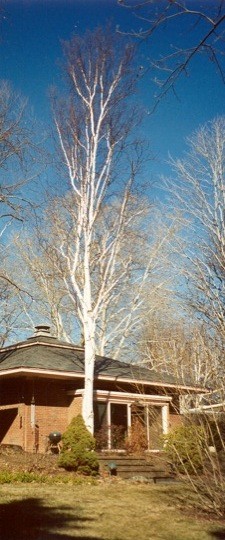
The pool house is most visible on a clear Winter day. The white birch looks equally elegant.
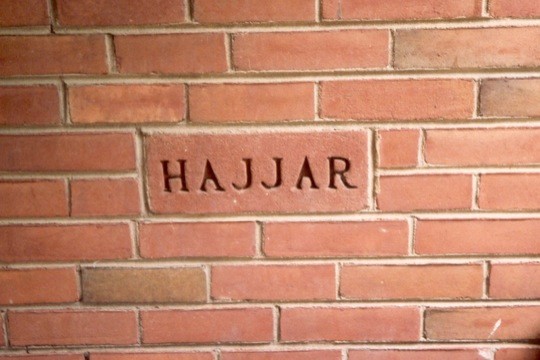
Hajjar broke with his traditional style in many ways in his second home for his family. This is believed to be the first use of a signature block.
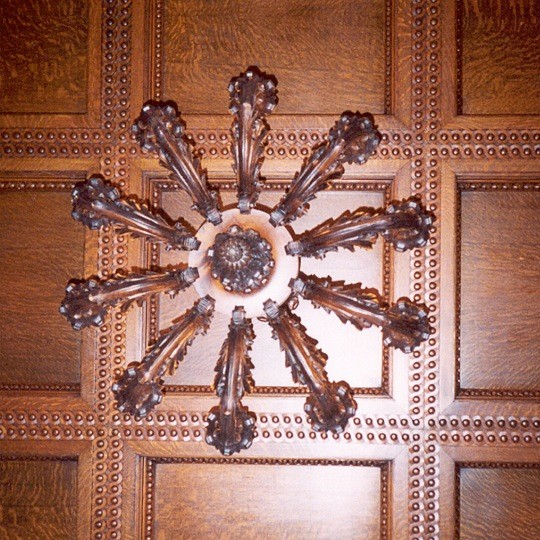
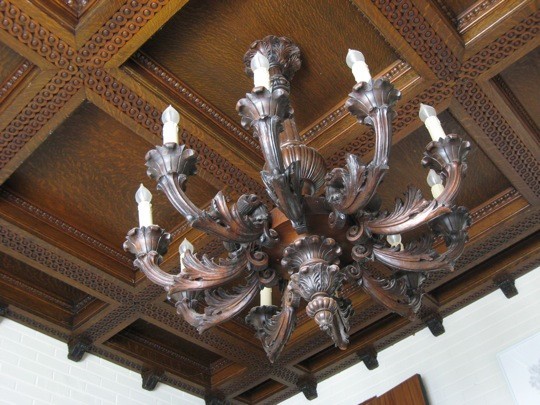
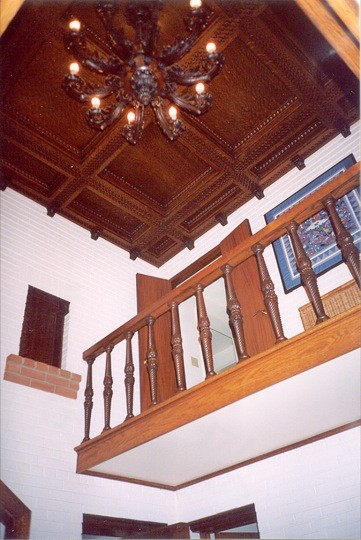
From just inside the front door, a great chandelier looms above.
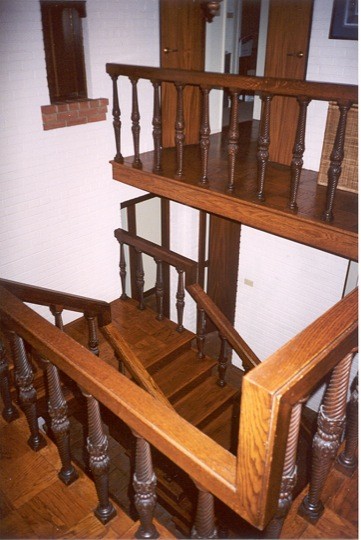
The grand staircase looks almost like stairs to infinity.
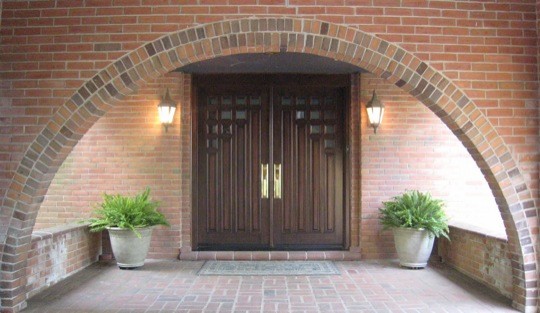
Instead of his often rather hidden main entrance, here he used a very grand entry.
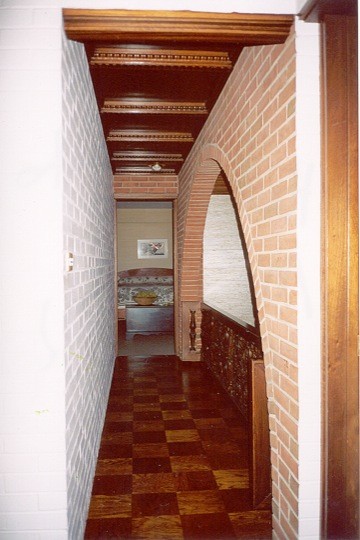
To the left of the guest room, a half-open hallway leads to the master bedroom. The balcony room is opposite.
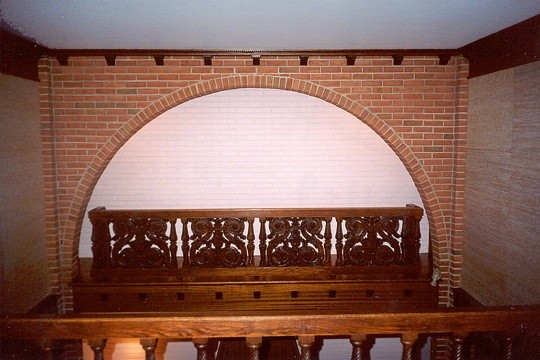
Backlighting provides for a dramatic as well as functional effect. This view is from the balcony room.
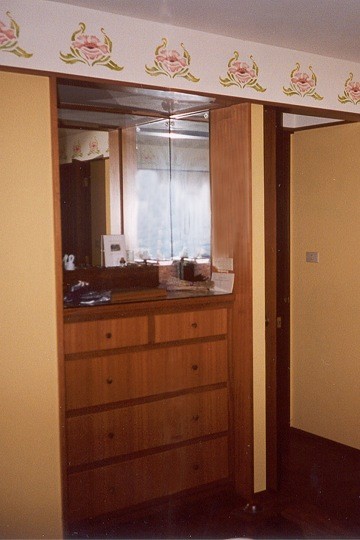
The guest room is immediately to the top of the stairs and features a handsome built-in vanity.
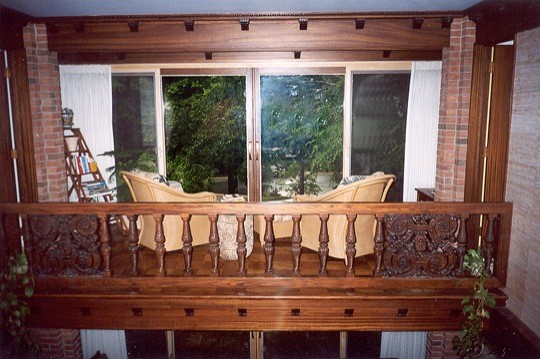
The balcony room ("deck") at the front of the main house provides the perfect spot for drinking morning coffee while catching up on the news. On the inside, the room overlooks the living room area. Just watch out if you open those sliding glass doors; the first step is a big one.
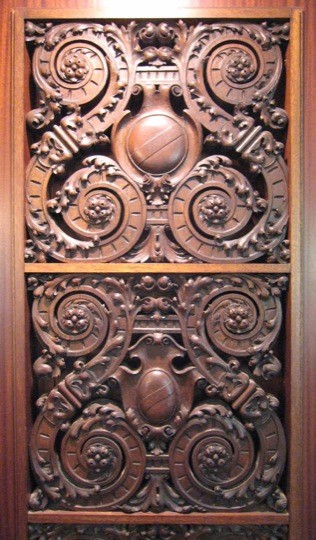
The dining room is partially screened from the kitchen by heavily carved wooden doors. It is curious that the wall was not constructed so that the opening could be completely closed.
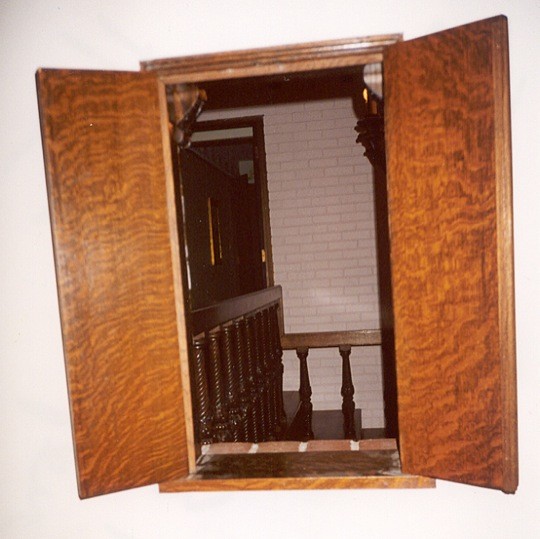
This bedroom window looks out into the entryway and is nick-named The Romeo and Juliet Window. The wood is beautifully grained quarter-sawn oak. Apparently the window is mostly for appearance.
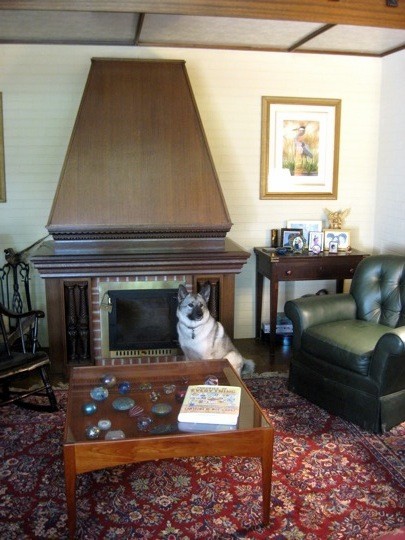
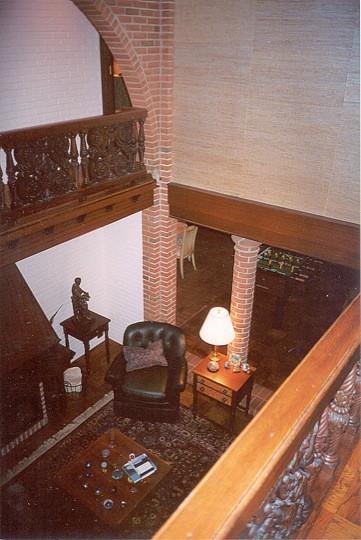
Two views are shown of the living room area, the bottom being from the balcony room.
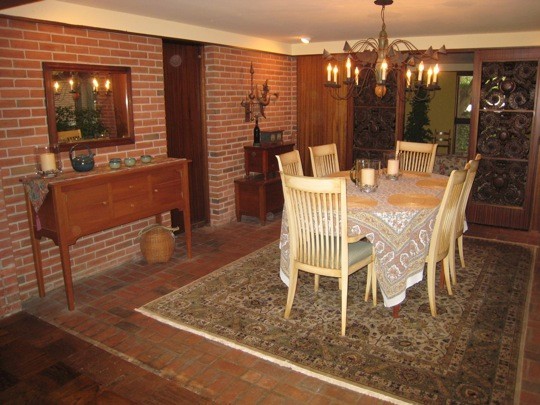
The dining room area is to the right of the living room area and has no windows of its own. The breezeway to the pool house is to the right.
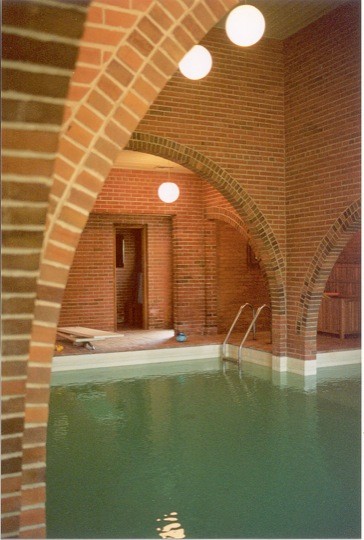
To enter the pool house is to step back 2000 years in time to the baths of ancient Rome.
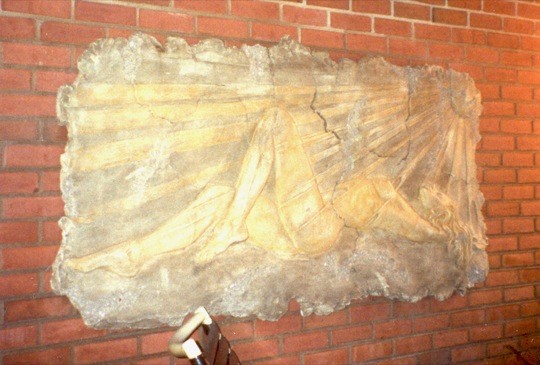
A bas relief sculpture enhances the ambiance of the area.
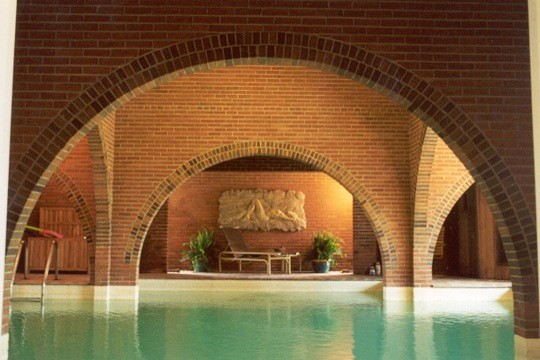
This view is from the breezeway doors. During construction, then teenaged son Mark helped with bricklaying. Reputedly he celebrated completion by jumping from the skylight peak into the pool.
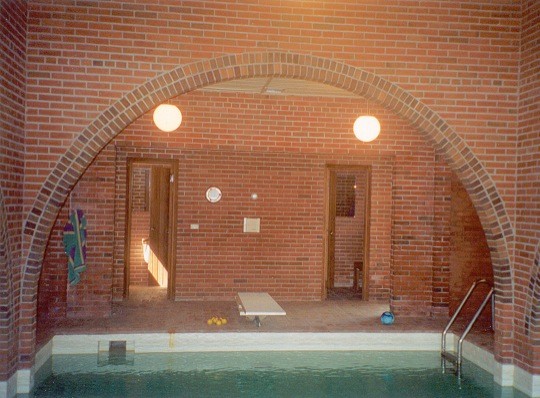
Separate dressing rooms were provided for males and females to the rear of the diving board. Mother Anne enforced strict control when the kids hosted their popular pool parties. One pool party attendee recalls that beauty-parlor type hair dryers of the period were provided for the gals. Remember those?