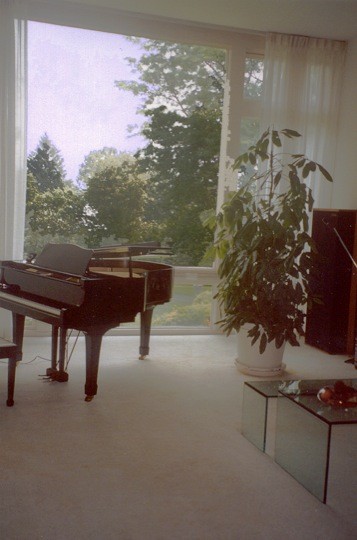953 Robin Road
c. 1957
James J. and Mary Lou Gemmell
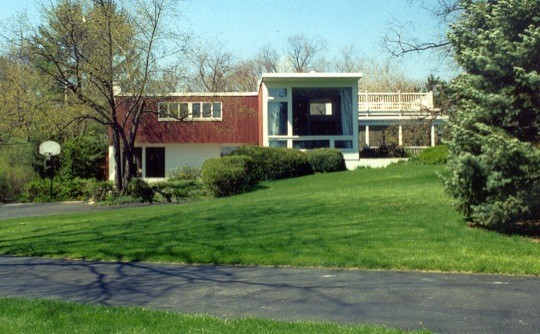
James Gemmel was Professor of Economics and Business Education at Penn State and Director of the Business Education Department. The Gemmels were only briefly in their home as James left in 1960 to become President of Clarion State University. They apparently had tastes somewhat beyond their means. The house has a very elegant Continental style and is of impressive size, but a number of shortcuts were made, e.g., many unfinished block walls, not even a carport, and very poor insulation.
The next occupants were the Fred Nicholas family, who lived there for a number of years. Luckily Fred was an architectural engineer who probably saved the house from collapsing as well as sprucing it up, so perhaps the house should be renamed for them. The worst problem was the flat built-up roof, which leaked like a sieve. A neighbor recalls that Fred was always up on the roof. Fortunately, he was able to solve the problem.
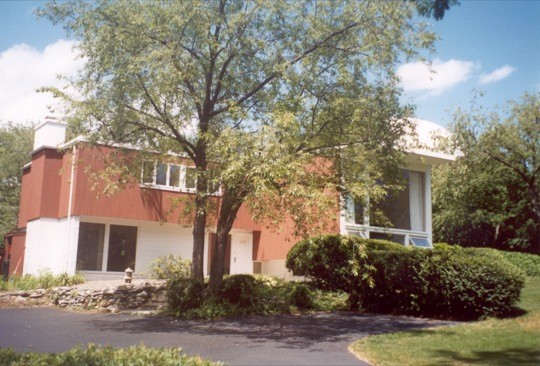
The main entry door to the house is somewhat hidden by the contour of the landscaping as well as by shrubs. A parking pad is available, but no carport or garage.
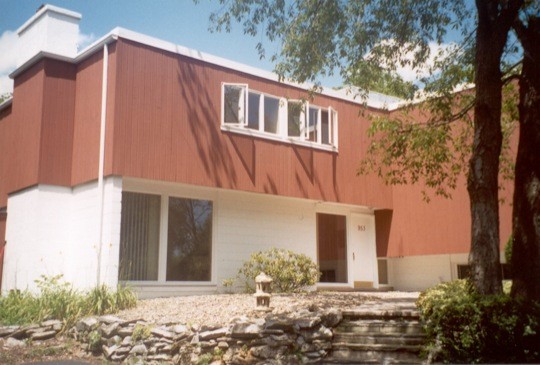
Steps lead from the parking pad to the main door, just right of center. The dining/family room is on the ground level to the left, with a window wall facing to the front.
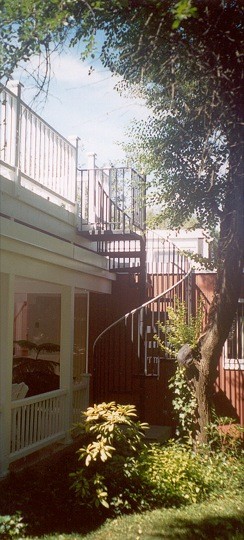
The house has two decks. A sun deck is above the covered porch leading from the formal living room. It is reached via a spiral staircase to the rear.
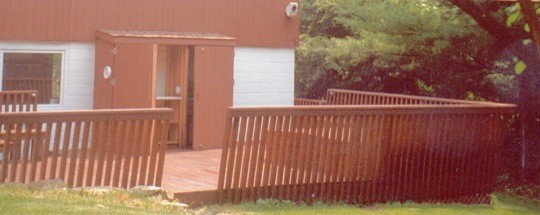
The deck to the rear of the house leading from the kitchen appears to be new. There may have been a small porch before.
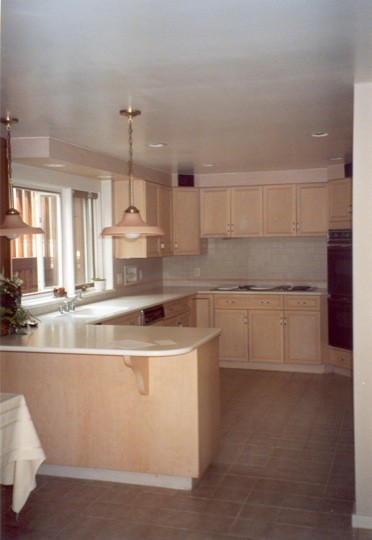
The kitchen has been completely remodeled, but is of the same general layout as originally designed. Dining space is available both at the extended counter peninsula and dining set at left front.
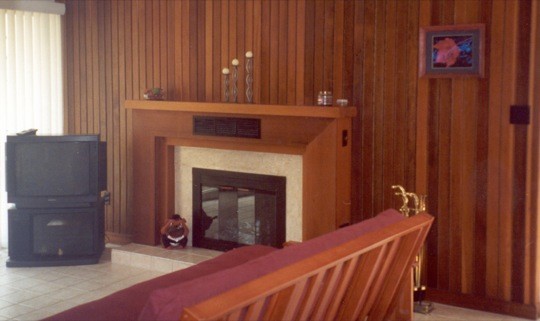
A room to the front of the kitchen features a full window wall and a wood paneled wall with a handsome fireplace. Here used as a family room, the space could also serve as a formal dining area. A large room below the formal living room is also available for an informal living area or a home office or den.
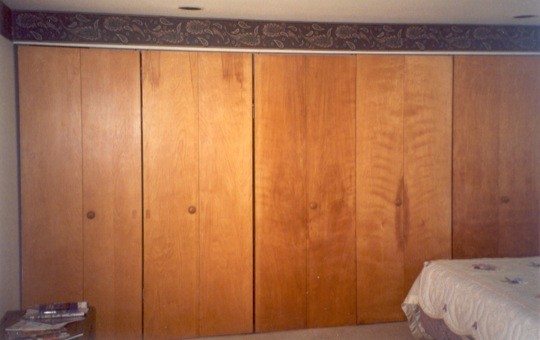
As is usual in Hajjar homes, the master bedroom featured a full-width closet wall of naturally finished wood. In this instance, the doors were bi-fold rather than the more usual sliding type.
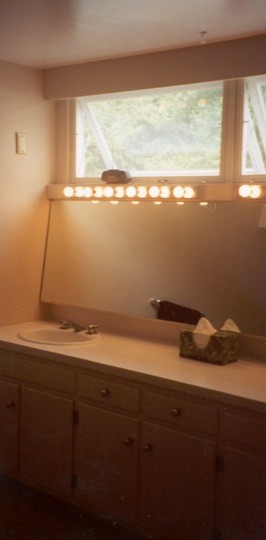
The master bathroom vanity is very similar to that of the earlier Metzger house, with full-width slanting mirrors below high-mounted awning-type windows.
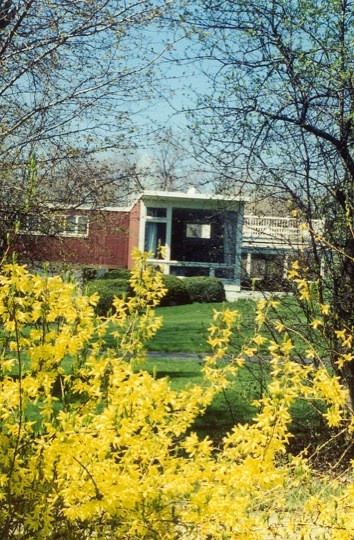
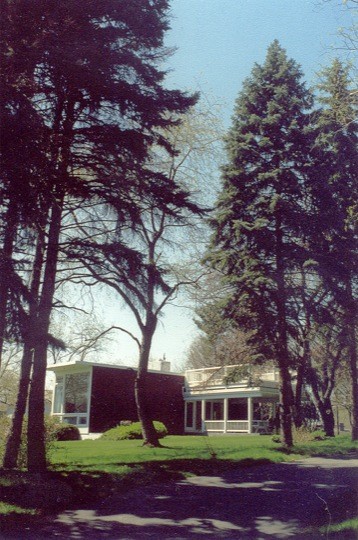
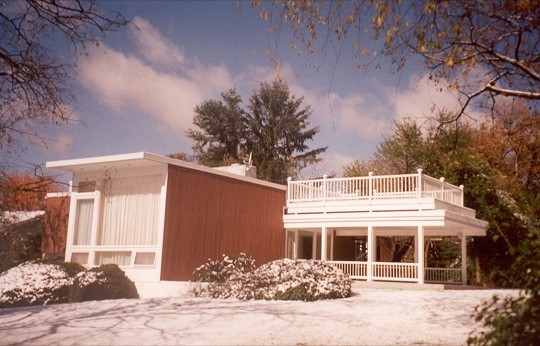
The house is equally elegant in all seasons. Views are shown taken in early winter and early summer. Notice the two-story, unbroken redwood planks on the exterior, a frequently found Hajjar feature. While subtle, the result emphasizes the vertical elements of the living room. The redwood was high maintenance, however, especially with an inadequate roof overhang to protect it.
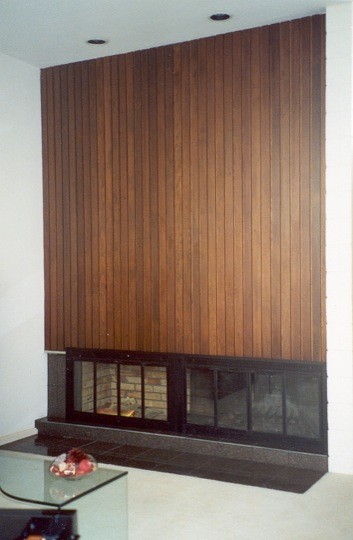
The living room is especially elegant, with its imposing two-story height. The west wall faces the Tussey mountains and is totally glass. The east wall features naturally finished, full-height, unbroken paneling and a full-width fireplace. Fred reports coming home from work one day and finding all of the living room furniture missing. He investigated next door where Hajjar was finishing his own second house. Sure enough, there was the furniture. Hajjar just wanted to check out how his new house was going to look when they moved in.
