Campus Landmarks include land areas, buildings, and other objects which symbolize the history and architectural heritage of Penn State. They help us to remember our roots and their preservation enables us to retain what is unique and what is handsome in the character of our community. The Board of Trustees recognized this when in November 1970 they approved a policy to assure the preservation of the Mall and Old Main lawn, Old Botany Building, the memorial gates to campus, the Obelisk and President Atherton's grave site.
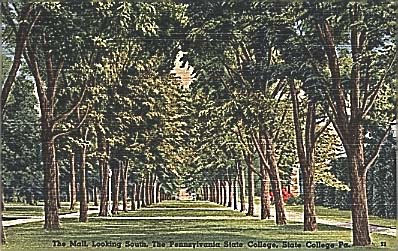
In addition to these designated sites, there are many others which are familiar to alumni, students, staff and visitors. This section of the Source Book will describe these landmarks for those who are interested in learning more about them. But as any older alumnus can tell, today's campus bears only slight resemblance to turn-of-the century Penn State. We can still see that campus in the Panoramic View of Penn State published by the College in 1910. The major features of the campus including Old Main, and the engineering, science, liberal arts, and agricultural areas were established by 1910, but the only familiar structures to today's viewer would be Schwab, Carnegie, Old Botany, and McAllister Buildings, the Ag Hill group of Armsby and Patterson and the dominating landscape features of the Mall and Old Main lawn.
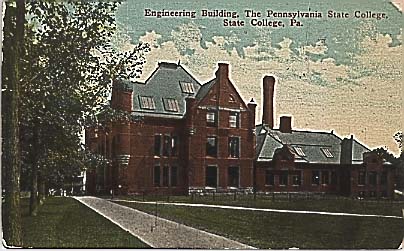
If we could take an historical stroll on the campus of 1910, we'd probably start at the corner of College Avenue and Allen Street. Here we'd first see the two lions perched atop the gates at the mall, which was a street at the time all the way through campus. We would pass important buildings as we began our climb up the mall: the five-story Old Main completed in 1862 with its new gothic-style roof added in 1896 on our right, and Old Engineering and the Armory, massive Romanesque-style buildings completed in the late 1880s to the left. Behind Engineering was the Bellefonte Central Railroad station where students had daily train service to the outside world. Just beyond Engineering was the home of the President, looking quite different from today's University House. Also about half-way up the mall, we might pause by the Old Willow, planted by William G. Waring in the 1850s, and admire the stone polylith in front of the Armory. Stretching north and west of the Carnegie Library were orchards also laid out by Waring in the school's early days.
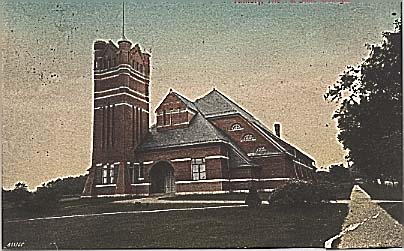
Across from Schwab Auditorium is the familiar Old Botany Building, but then with a glass conservatory on the west side, formal gardens laid out in the 1860s in front of it, and the Ghost Walk, two parallel lines of spruce and pine, behind it. Further up the mall were the baseball grandstands and new Beaver Field, recently moved up in 1909 from the lawns where Osmond now sits. Turning east on Pollock Road one passed the Ladies Cottage, Track House and McAllister Hall, all student residences supplementing the overcrowded Old Main. Beyond these was the Chemistry-Physics building and cottages occupied by faculty members. To the north and east lay Ag Hill, and the Ag Experiment Station, barns and farms, including Professor Jordan's famous soil fertility plots, now the athletic fields below Eisenhower Auditorium.
While few of these landmarks still exist, the historical character of this portion of the campus has been recognized by the National Register of Historic Places. The "Farmers' High School/Penn State Old Campus" complex was approved for addition to the Register in 1981. This area includes the Old Main, engineering, liberal arts, West Halls, fraternity, Rec Hall, and Nittany Lion Inn areas. Some thirty-four buildings are cited in the Register as contributing to the architectural and historical significance of the complex. In addition to this Old Campus area, the Ag Hill complex of Weaver, Armsby, Patterson and The Respiration-Calorimeter buildings and the Centre Furnace site were listed on the Register in 1979.
Present Day Landmarks
Old Main
Construction of the original Old Main building began in 1856, was halted by the Panic of 1857 and was eventually completed in 1862. In its earliest days it provided housing for students and faculty alike, and contained the chapel, dining facilities, library, classrooms, laboratories, museum, and student association rooms. For 70 years it served as the administrative center of the College but by the 1920s, serious structural faults in the building had caused the upper floors to be closed. In 1929 it was torn down and the limestone blocks reused in the construction of the new federal-revival style Old Main. Today the building is the symbol of the University for alumni and visitors. On the walls of the main lobby are the Land Grant Frescoes painted by Henry Varnum Poor, one of America's outstanding muralists.
Front campus landscape
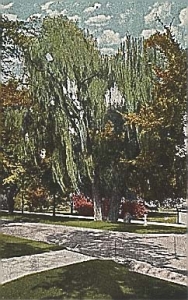
The large open expanse of lawn in front of Old Main has been a feature of campus from the earliest days although most trees initially stood directly in front of the building. In the southeast corner a depression in the ground, marked by a plaque, shows the location of the quarry from which the stone for the original building was quarried. As noted above, the mall to the west of Old Main was at one time the extension of Allen Street through campus. The portion of the mall below Pollock Road was permanently closed off and grass planted in 1930 while the north section remained open until the construction of Pattee Library in 1939. Old Willow's site is now marked by a stone tablet. This massive willow among the elms was planted by Waring in 1859 to mark the turning spot for contractors' wagons bound for Old Main. After the original tree's death, a cutting grew and matured in the same spot until disease took it in 1976. Other cuttings of the original tree have been preserved and some day may grace the same spot. The original stone gates at the foot of the mall came from the Pennsylvania exhibit at the St. Louis Exposition of 1904. They supported two lions holding shields emblazoned with "Pa." which quickly became known as Pa and Ma to the students. The gates were reconstructed in 1916 and the iron grill added in 1930 to form a barrier across the mall. The wall which fronts the campus was a gift of the class of 1915, and extends from the mall gates to the foot of the so-called Human Development mall where stands a second memorial gate, a gift of the class of 1925. The more modern gates at the Atherton Street entrance to campus were a gift of the class of 1903.
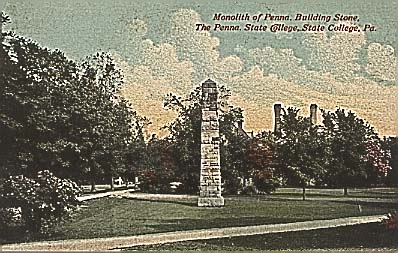 Obelisk
Obelisk
The polylith, as it was originally called, is a geologic monument. It consists of samples of Pennsylvania building stone from throughout the state and was constructed in 1896. The effect of the virtuousness of passing coeds on its stability has been a favorite student tradition for many years.
University House
This was the home of 11 of the University's 14 presidents from 1864 to 1970. The president's house as it was then called, was designed by Evan Pugh as a country Georgian mansion--very similar in layout to those of the county's ironmasters. Pugh put up half of the cost of construction and the Trustees paid the balance, however, he died suddenly in April 1864, and never lived in the house. There have been a number of alterations and renovations over the years, but the house is still a symbol of the hospitality of the University.
Old Botany
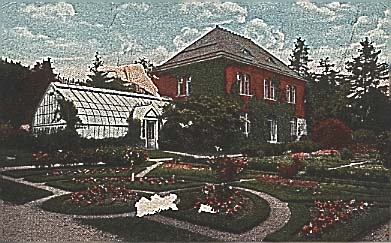
This building built in 1887 is the oldest building on campus whose exterior has not been altered over the years. It was designed by College Architect F. L. Olds in the "Richardsonian Romanesque" style he also used in Old Engineering and the Armory. The most notable features are the large semicircular window on the east facade, eyelid dormers and terra cotta ornamentation on the ridge of the roof. The building first housed botany laboratories and had greenhouses attached and a formal garden in front, laid out by students in 1861. The interior is considerably altered and today is used for administrative offices.
President Atherton's Grave
George W. Atherton served twenty-four years--the longest tenure of any Penn State president. When Atherton arrived, the College was just emerging from almost twenty years of curricular disarray and two legislative investigations. Atherton's tenure saw enrollment rise from 87 to 800, the first substantial buildings added and a curricular direction established which continues today. President Atherton died on July 24, 1906. General Beaver, former Governor and President of the Board of Trustees, suggested that Atherton be buried in front of Old Main. But the family, arguing that the spot was too busy and that a monument there might become the object of student pranks, chose the quieter north side of Schwab Auditorium. At that time the road there terminated in farms at both ends. Today Pollock Road is a busy thoroughfare however, and the Old Main front, conversely, is more peaceful. In 1982 the University surrounded the marble slab with a small meditation courtyard backed by a granite wall bearing a likeness of Atherton and his surname in bronze letters.
Schwab and Carnegie Buildings

These fine buildings in the Beaux-Arts style with their buff brick and decorated faces were the first buildings on campus financed by donors. Charles M. Schwab was President of Bethlehem Steel and responded in 1902 to the College's lack of a proper chapel by a sizeable donation to finance one. President Atherton gratefully accepted the money but decided to call it Schwab Auditorium, foreseeing that most uses of the building would be secular in nature. The Carnegie Building, the College's first library outside of Old Main was constructed in 1904. Trustee and steel magnate Andrew Carnegie was internationally known for donating library buildings to hundreds of communities and colleges. His one hundred thousand dollar bequest was made here on the condition that the legislature buy the books to fill it. After the opening of Pattee Library, Carnegie was converted to classroom and office use. The Daily Collegian now shares the building with the School of Journalism.
Nittany Lion Shrine
On April 20, 1904, the Penn State nine was visiting Princeton for a baseball game. When freshman H. D. "Joe" Mason '07 was shown two Bengal tigers as an indication of the merciless treatment they would encounter, Joe responded with an instant fabrication of the Penn State Nittany Mountain Lion, who could overcome even Princeton's tiger. The idea persisted over the years and Penn State's athletic teams adopted the symbol. Confusion with the African Lion was common until the class of 1940 commissioned Heinz Warneke to sculpt the symbol as a class gift. Warneke worked under a tent on the Indiana Limestone at the site and on October 24, 1942 the shrine was dedicated and accepted by the College. It's now the most recognized symbol of Penn State world-wide.
Ag Hill
The College of Agriculture's location on campus was established during the Atherton period. The passage of the Hatch Act provided funds for the construction of the Ag Experiment Station building in 1889. The hill northeast of Old Main soon also became the site of a number of wooden buildings for instruction in dairy husbandry and other subjects, barns and experimental farms. In the 1902-07 period distinctive new buildings were added. The Respiration-Calorimeter Building (ca. 1900), contains America's first calorimeter apparatus, used by Ag Dean Henry P. Armsby for innovative research in animal nutrition. Patterson Building (1902) was the College's creamery and Armsby (1905-07) served as a classroom and college administration building. A later addition, Weaver Building (1914) provided space for horticulture and followed the same Renaissance style of architect Edward Hazlehurst. Later additions on the Hill included the Stock Judging Pavilion, the Ferguson, Buckhout, Tyson and Borland buildings, beef, sheep and cow barns, buildings for Agricultural Engineering, Animal Industry, and Agricultural Administration, numerous greenhouses, and the Poultry Plant.
Cottages
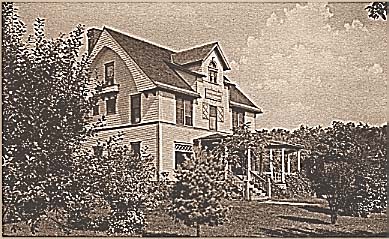
At one time a number of houses dotted the campus. These were initially residences for the faculty before the town of State College developed sufficiently to provide homes off campus. In the 1920s to 1940s most of these houses were used for sororities, however because maintenance and expenses proved to be economic burdens sororities gradually moved into dormitories. Some of the old cottages were then turned over to academic departments for office space. As new buildings filled in the campus in the 1950s and 1960s many cottages disappeared. The last cottage to be demolished in 1972 was Oak Cottage. There was a considerable protest over this event since Oak was then the oldest building on campus, built by William G. Waring for his own family in 1857. Today four cottages remain: Ihlseng, housing the Institute for Arts and Humanistic Studies (built in 1898), Pine, housing the Artists Series offices (1888), Spruce, housing the Department of Publications (1889-90), and Birch, housing the University Faculty Senate offices (1915). Pine and Spruce originally stood on the site of Osmond Lab. Pine was once the home of Engineering Dean Robert Sackett and later Phi Mu Sorority, while Spruce had been built for Science Dean George G. Pond and later housed Theta Phi Alpha. Ihlseng was named for its first occupant, Mining Dean Magnus Ihlseng and later housed the College Infirmary. Birch had been the physician's residence, the home of Dr. Joseph P. Ritenour and was originally located next to Ihlseng before being moved in 1925 to its present location.
Centre Furnace
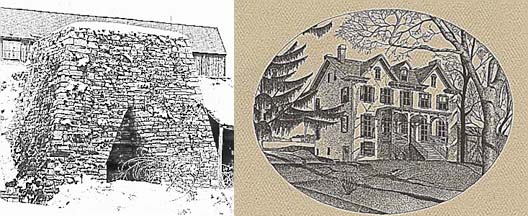
Located on the southeast corner of campus is the stack of the Centre Iron Furnace built in 1790-91 by Revolutionary War Generals Samuel Miles and John Patton. This was the first charcoal iron furnace built in the "Juniata" region west of the Susquehanna and it laid the foundation for the growth and development of all Central Pennsylvania and the University itself. By the early years of the nineteenth century more than two dozen iron furnaces dotted Central Pennsylvania, eight alone in Centre County. The output of these furnaces created the economic power of early Pennsylvania and the dominance of the state in the American iron industry. This economic power translated into the election of five governors from Bellefonte in the nineteenth century. This economic and political strength also manifested itself as Centre County succeeded over Allegheny, Philadelphia, Dauphin, and other counties in winning the competition for the site of the Farmer's High School. It was the offer of 200 acres of land by the owner of Centre Furnace and the offer of $10,000 from the people of Centre and Huntingdon counties that brought the campus to the old village of Centre Furnace. Across Porter Road today is the Centre Furnace Mansion, the residence of Moses Thompson, co-owner of the Furnace Lands, where all dignitaries visiting the young college were housed and entertained. It is now the home of the Centre County Historical Society. Centre Furnace Mansion and stack were added to the National Register of Historic Places in 1979.
The Naming of Buildings, Roads and Plazas
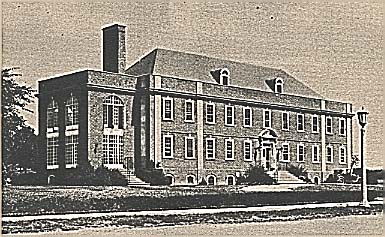 It is the policy of the University to name certain of its buildings, parts of buildings, roads and plazas in honor of friends, benefactors and persons who have made substantial contributions to the University, to education in the Commonwealth or the nation.
It is the policy of the University to name certain of its buildings, parts of buildings, roads and plazas in honor of friends, benefactors and persons who have made substantial contributions to the University, to education in the Commonwealth or the nation.
Ordinarily, University facilities will not be named for persons who are actively involved in or related to University operations. This includes members of the faculty and the staff, the Board of Trustees, the Advisory Boards, the legislators, and governmental officials.
It is the general intent of the University to refrain from naming any facility after a living person.
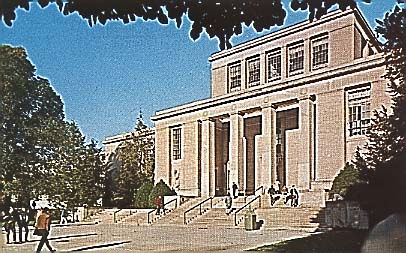
Building names should include a designation of their primary function. Student living quarters and dining quarters are designated as "halls" or "commons." Buildings occupied by laboratories are designated a "laboratory." Buildings primarily occupied by offices and classrooms are designated "building." Special use buildings such as a library, natatorium, auditorium, health center, etc. may bear that name separately or in combination with a person's name, e.g., "Pattee Library," "McCoy Natatorium," "Ritenour Health Center."
Sub-units of a building or area may be named separately to recognize an outstanding individual or a donor wishing to underwrite the cost of a building, the room of a building, a major equipment item, an architectural landscape or art feature. In these cases, an appropriate plaque may be installed to acknowledge such recognition.
To advise and make recommendations to the President on appropriate names for specific buildings, or parts of buildings, roads and plazas at all University locations, an Advisory Committee to the President on Naming Facilities has been established. Persons serving on this committee are: vice president for administration, chairman; vice president for business and operations, executive officer; vice president and vice provost; senior vice president for development and University relations; senior vice president and dean for the Commonwealth Educational System; chair of the council of academic deans, and the chair of the University Faculty Senate. Communications with the committee are through the vice president for business and operations. Final approval of names is by the Board of Trustees.