The Frost House
Edwin D. (Jack) and Lois Frost
300 Homan Avenue
1955
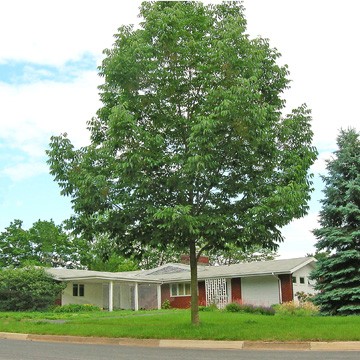
The Frost House is most deceiving from the front, looking like the typical one-story ranch which was so popular during the period. Like many other Hallock homes it is built into a hillside; it is also large for the time at over 4,000 square feet.
Frost was arguably the finest contractor in town at the time and also probably the most expensive. He naturally built his own house as well as The Mateer House directly across the street.
One highly unusual feature is the use of stacked garages. A garage for Lois was built on the upper level and two larger garages that would accommodate Jack’s construction vehicles were built underneath.
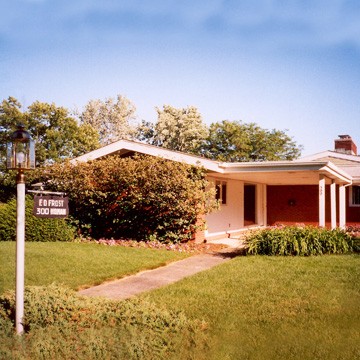
A large entry porch can shelter arriving guests during inclement weather.
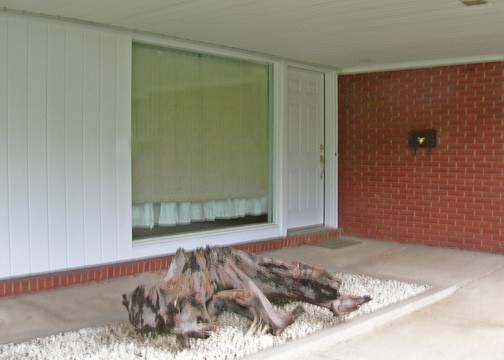
A full-height door window is also matched across the foyer to light stairs to the lower level.
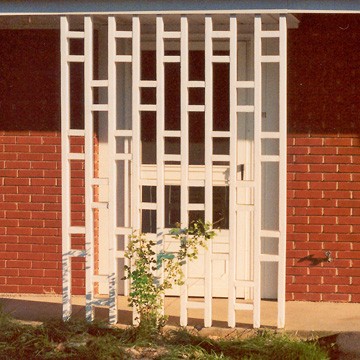
A lattice with a “pattern of squares” partially screens the kitchen entrance and provides support for a climbing rose.
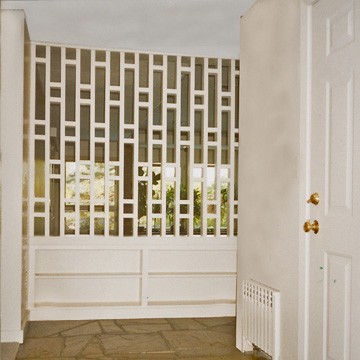
The same lattice forms a divider inside the house between the foyer and the great room.
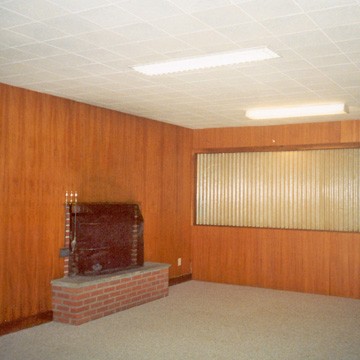
A large recreation room on the lower level provides a generous space for informal entertaining.
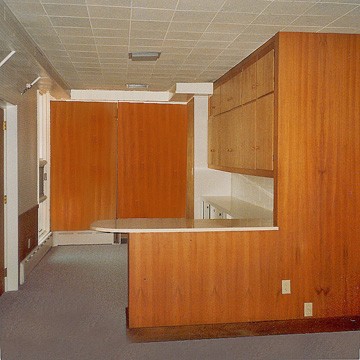
The recreation room has its own kitchen to the left of the fireplace; custom cabinetry is included.
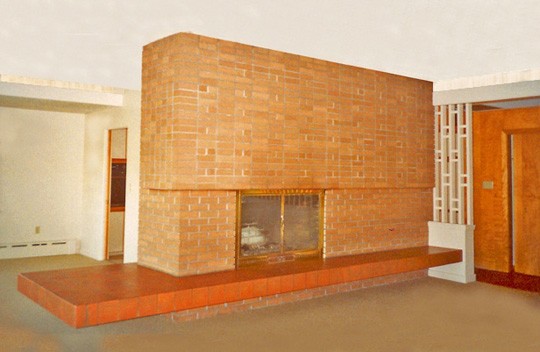
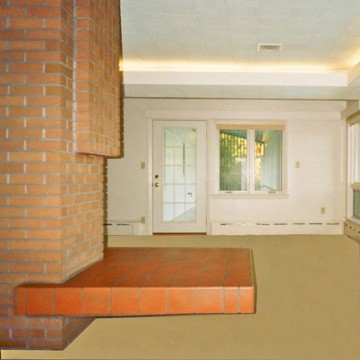
The cantilevered hearth in the great room is one of Hallock’s most dramatic.
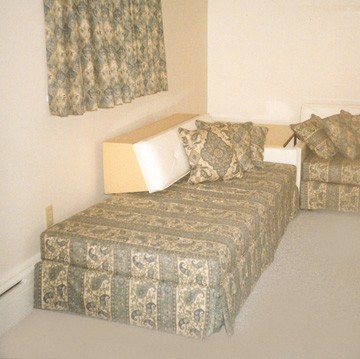
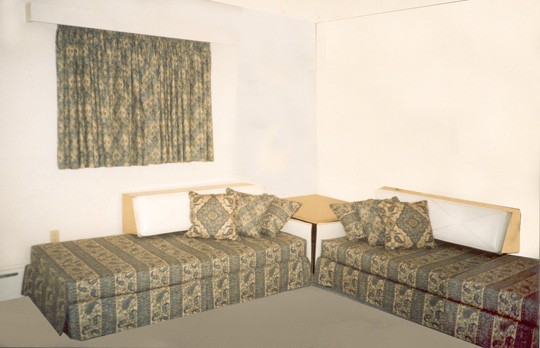
The guest room walls have attached bolsters so that the twin beds can serve as sofas.
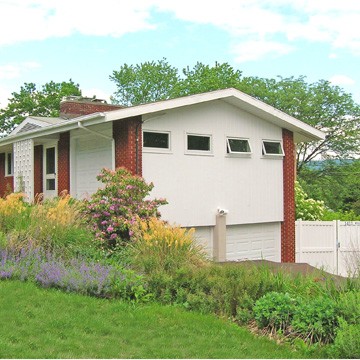
Garages on both levels are visible; the kitchen is directly to the left of the upper garage.
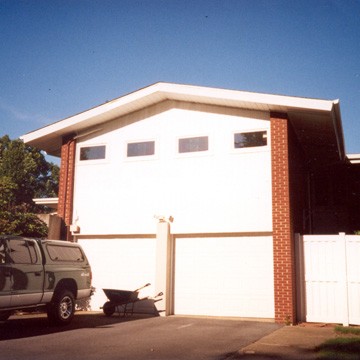
The lower garages are extra large; there is access behind to a workroom and additional living space.
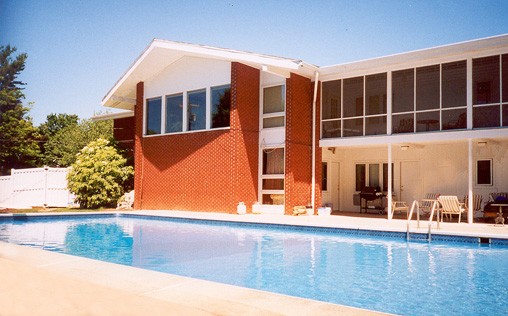
The house looks considerably different from the South. The picture windows are to the living room. A large screened-in porch flanks the bedroom area.
Jack had an opportunity to acquire three Esther Williams pools, which he did. He sold two of them and kept the third for himself.
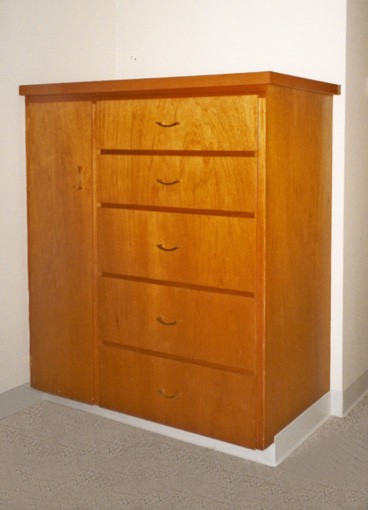
A storage unit is built into the hallway between the master bedroom and bath.

The master bathroom still has its original fixtures.

The light sconce opposite the bathroom is a typical Fifties design.
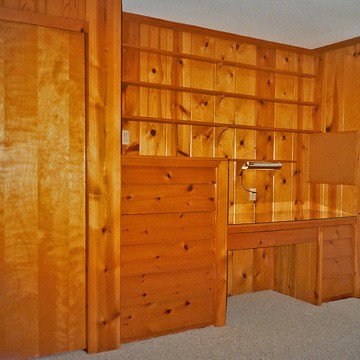
A study/den has built-in knotty pine furnishings.