The Ford House
Donald H. and Carol Clark Ford
Slab Cabin Creek, Lemont, PA
1957
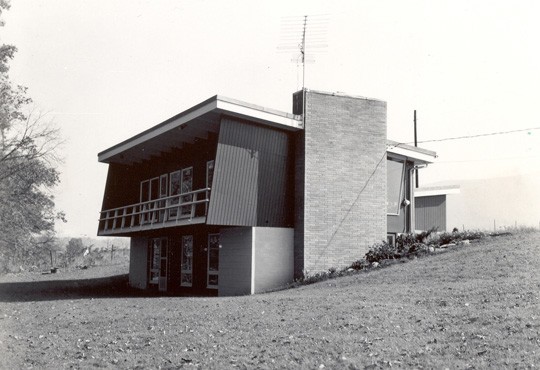
Don Ford is best known in the area as the first dean of the College of Human Development. His wife Carol as well had some renown locally for her talents as an especially creative artist and was a participant in the Festival of the Arts during its early years. Their house was built when Don finished his Ph.D. in Psychology and began his career at Penn State.
Like the Hallocks, the Fords had a love for ballroom dancing, and both couples were members of the Town and Gown Club for enthusiasts. The club had been formed after World War II by returning vets and their spouses and was designed to encourage interactions between academic and non-campus couples. Club members soon expanded activities to include group dinners before the dance and the Fords became friends with the Hallocks as well as admiring Phil’s architectural talents. They especially admired his success with difficult sites.
When the Fords acquired steep land near Lemont facing Slab Cabin Creek, they asked Phil to design a home for them. Their requirements were to have open spaces in the living area, to bring the outdoors to the interior, and to utilize as much natural light as possible.
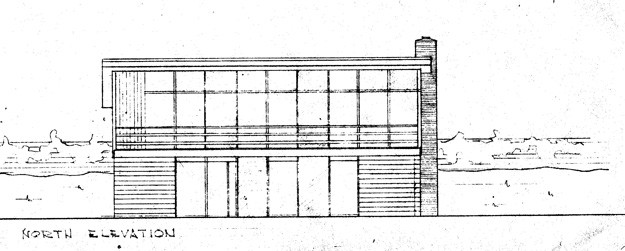
A preliminary sketch for the stream side of the house is shown above and the built version is shown in the photo below. The most obvious difference is the reduction in glass area to save costs. The sketch shows sliding glass doors on both levels, but vertical picture windows with lower awning openings for ventilation were utilized instead. The change had unforeseen consequences, as there was little cross ventilation and warm air in the summer became trapped in the house. This was the only deficiency of note found by the Fords.
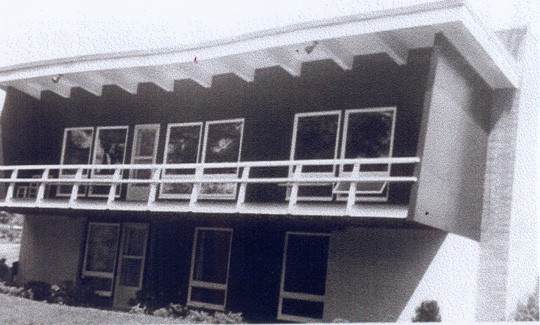
(Photo courtesy of Don Ford)
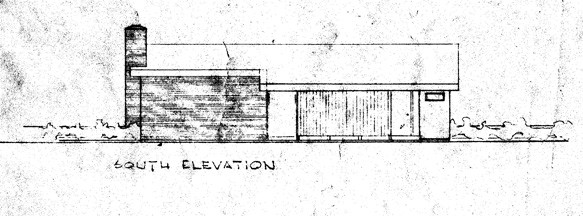
The sketch above shows the entry side of the house with the roof extended to form a carport. Per the photo below, a storage building was also constructed. Later the need for an office for Don overrode the need for external storage and the storage area was finished off into habitable space.
Unfortunately, when the U.S. Route 322 by-pass was built around State College, the site of the home had to give way to the new highway. The upper-level of the home was sold and was moved to a new location. The Fords were able to acquire new land on the other side of Slab Cabin Creek and had a new, somewhat larger home constructed by another architect, but overall in the same general shape.
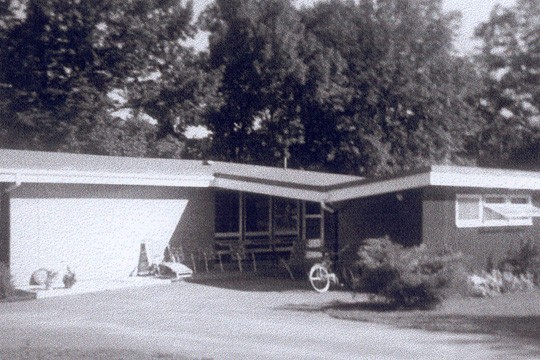
(Photo courtesy of Don Ford)
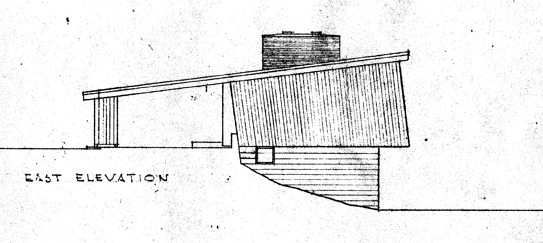
The side elevations further indicate the lack of cross ventilation, as the sides were almost windowless. The Fords did add air conditioning to their new home, as well as having clerestory windows. The home used brick as well as wood siding, with the siding angled vertically on the upper level.
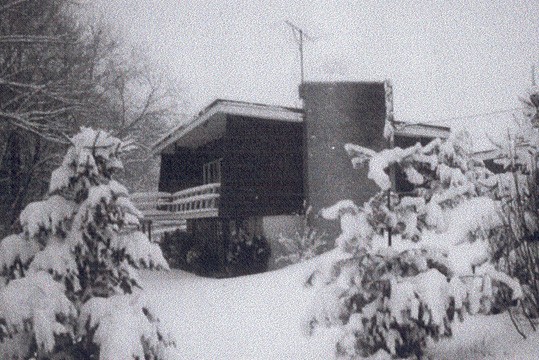
(Photo courtesy of Don Ford)