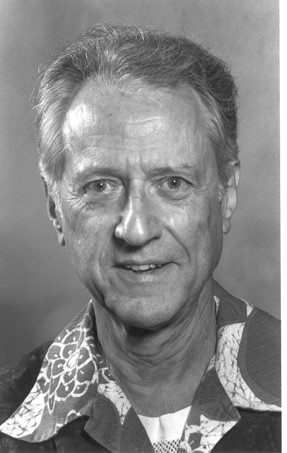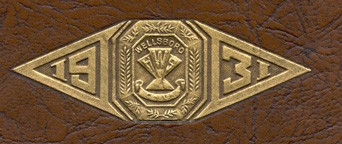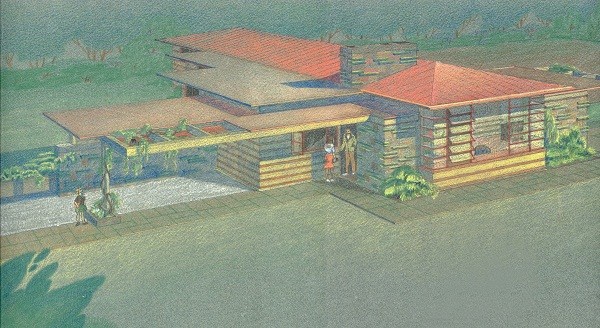Philip F. Hallock, Architect
 Architect Phil Hallock has likely had the largest impact on the State College landscape of any designer. Being fairly modest, he has not tooted his own horn to become widely known, although he has about sixty completed residential and commercial structures in the area.
Architect Phil Hallock has likely had the largest impact on the State College landscape of any designer. Being fairly modest, he has not tooted his own horn to become widely known, although he has about sixty completed residential and commercial structures in the area.
His main design mode was Mid-Century Modern, now making a big comeback across the nation. A Professor Emeritus of Architecture at Penn State, his influence has also extended to many of his students who remained in the region to practice.
Now in his very active nineties, Phil keeps fit through his participation in four bowling leagues as well as maintaining his home. A renaissance man, Phil is also an accomplished painter, photographer, cabinetmaker, and horticulturalist.
Many townsfolk may know Phil’s work through his purple house at Prospect and Frazer (over the hill from the Post Office) and his antique purple Corvette, now mainly driven around town by his more flamboyant artist son, Hal, a regular participant in the annual Festival of the Arts and popular substitute art teacher.
Phil grew up in Wellsboro, in the north-central part of the state. The town is best known as the home of the Grand Canyon of Pennsylvania. Both his maternal and paternal grandparents operated grocery stores in the area, although fortunately in noncompetitive locations. His parents worked in the Hallock store and Phil worked there as well.
Phil showed artistic talent from an early age. As a high school senior he was art editor as well as general editor of his school’s yearbook, Nesmuck. He designed the cover for the yearbook as well as the senior class ring. An outstanding student, he was also a member of the National Honor Society.

Wellsboro High School Class Ring Design, 1931
Following high school graduation, Phil entered Penn State (then a College), hoping to become an art major. This major was not then available, and art teacher Dorothy Stover encouraged him to consider architecture. The rest is history, as the saying goes.
As an undergraduate, Phil became a member of Acacia, a social fraternity. He was also inducted into Scarab, the architecture honorary society, and Pi Gamma Alpha, the fine arts honorary society. In 1935 he was art editor of La Vie, Penn State’s yearbook. He also became a member of Pi Delta Upsilon, a journalism honorary society.
While in school, Phil occasionally indulged in pastries from a bake shop on Allen Street. On one visit he was entranced by an attractive clerk, but when he shopped again she was no longer there. Fortunately, however, when he later needed dental services, he found her again as the receptionist in the dentist office above the bakery. They shared interests in design and dancing and Florence (Kitty) Franks became Mrs. Philip Hallock.
In 1937 Phil obtained his first client and designed a traditional home for him in his hometown. That same year he began work for J. M. Wickersham, Engineer, in Lancaster. At a Penn State Alumni Club there he met William Moorhouse, a fan of modern architecture. The Moorhouse’s engaged Phil to design a home for them in that mode. In designing this home Phil perfected a system of radiant heating in a poured concrete slab. His design was used often in later homes and has stood the test of time immensely well.
In 1939 Phil returned closer to home, joining Raymond V. Hall in a partnership, Hall and Hallock, Architects, in Port Allegany. (Hall’s father, Walter, was the general contractor for Frank Lloyd Wright’s Fallingwater at about the same time. Ray designed a Fallingwater inspired home at the corner of South Allen Street and Whitehall Road and has another home in the area at Panorama Village.)
Phil left Pennsylvania with Kitty in 1941 for the Chicago firm of Schmidt, Garden & Erikson, Architects. While in Chicago they journeyed to Taliesen in Spring Green, Wisconsin to meet the famous master himself. Wright greeted them warmly. “You know, Mr. Wright,” Kitty said, “meeting you is the highlight of Phil’s life.” “Oh, no,” Wright graciously replied. “I’m sure the highlight of Phil’s life was meeting you.”
Phil presented Wright with a portfolio of his works, including the Moorhouse home. (See the sketch following.) Wright was enthusiastic. “How soon can you two join my fellowship?” he asked. Unfortunately, World War II was still raging and Phil was 1-A. Phil entered the Navy that year, and served from 1944 to 1947. In the Navy Phil was assigned to Photo Intelligence and was stationed in the Aleutian Islands at Adak Navy Base. With time on his hands, Phil honed his skills as a painter as well as a photographer.
Upon his discharge from the Navy in 1947, Phil returned to State College and set up shop in a small, windowless room on the second floor of an office building on the Southwest corner of Beaver and Allen Streets (across from the Schlow Library, for which Phil did the original conversion from the Post Office). He then designed his own first home for a lot at Prospect and Frazer Streets and applied to the banks for a loan. All turned him down on the grounds that his house was too radical to sell if foreclosed. Finally Gene Lee of People’s National Bank (now Omega) approved a Veterans’ Administration loan and the house was built. Phil also got his first local clients, Robert and Helen Savard Galbraith. Phil had been a student in Helen’s interior design class while an undergraduate.

(Sketch for the Moorhouses, Lancaster PA)
While in his office one day, Phil was paid a surprise visit by the longtime head of the Architecture Department, Milton Osborne. Osborne invited him to join the faculty of the Department. Phil began with part-time instruction and became full-time the following year. He continued to maintain his private practice, as was highly encouraged by professional fields at that time. When his home was completed, he moved his practice there.
Phil’s practice flourished, and in 1951 he and Kitty built a cottage on Raystown Lake. Unfortunately, twenty years later the Army Corps of Engineers decided to enlarge the Raystown Dam considerably, and the cottage site is now 100 feet under water. The Hallocks were given salvage rights and he and Kitty carefully demolished the house and hauled the pieces back to State College on their boat trailer. With his usual boundless energy, Phil used the remains of their cottage to double the size of their home, creating a completely different appearance. Kitty became terminally ill not long after.
Phil’s practice was especially busy during the fifties and sixties and he hired a number of employees to help him. During that time he served on Borough Council and several area boards. Upon Osborne’s retirement in 1962, he became Acting Head of the Department for a year. (He was one of “Three H’s” in the Department, the others being competitors William Hajjar and Kenneth Heidrich, who also did a number of contemporary houses in the area.)
In 1963 he took the first “Architecture Term Abroad” class to London at the Architectural Association School of Architecture. On sabbatical in 1968 he visited 22 university architecture departments around the world. His home is filled with artifacts from his and Kitty’s extensive travels.
Phil’s last home design was in 1976 for his good friends, Aubrey and Ardalene Nease. He retired from the University in 1979 as Professor Emeritus of Architecture.