526 Glenn Road
1957
Walter H. and Geraldine Walters
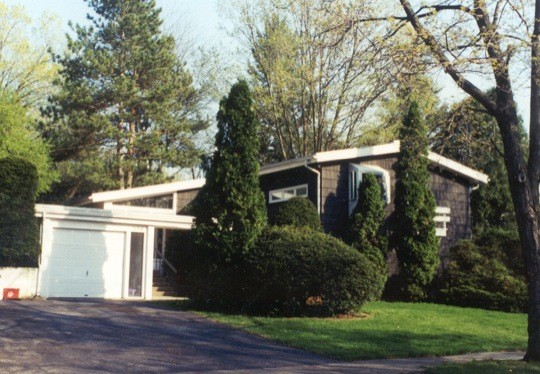
Walter Walters was a professor of theater and followed Christ-Janer as Dean of the College of Arts and Architecture, which provided a number of Hajjar clients. Nothing is known about the personal relationship between the two, however. The house is certainly dramatic, with its heavily contrasting, very dark-brown, stained cedar shingles and pure white trim. The bay window on the upper level is a later addition, but the just visible smallish balcony is original to the house.
Hajjar's classic design did not work as well in this house as for those on the down-hill side of Glenn Road across the street. In order to get the breezeway entry at midlevel, he raised it half a story. Thus, to enter the ground level sitting room from the main door, one goes up a half flight and then down a half flight. The path from the garage to the kitchen is worse. To avoid the elements, one descends to the basement and then up one and one-half flights to the kitchen.
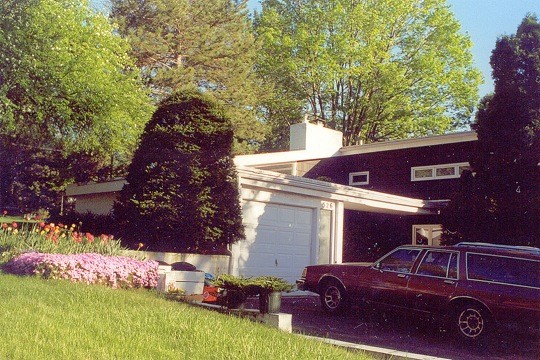
The main entrance is reached through the open breezeway just to the right of the garage.
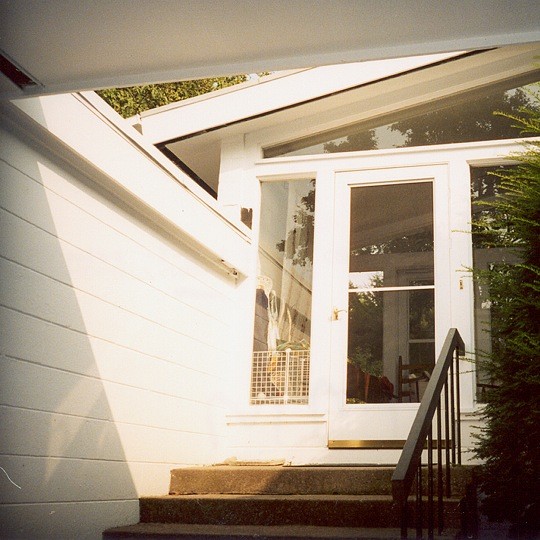
The main door is to a foyer half a flight up. The stairs are open to the elements, but occupants can use a basement passage which connects the garage to the house.
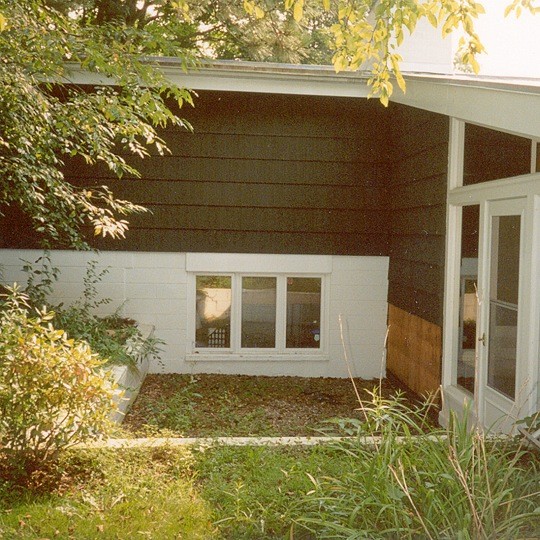
The house has two sunken patios. This one beyond the entrance serves mainly to provide windows for the adjacent bedroom. Its companion is more functional with a door at ground level.
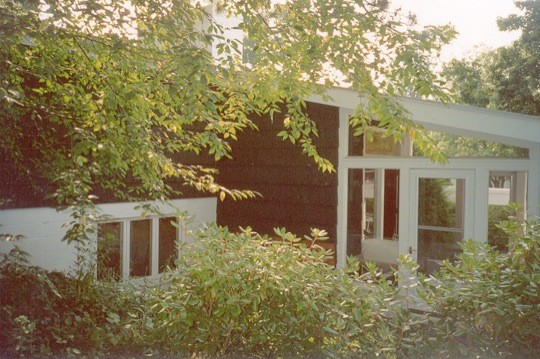
This photo shows the dual symmetrical window walls of the foyer and the patio entry.
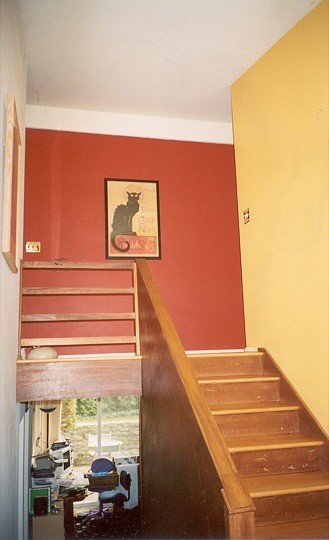
The entry stairway is a classic Hajjar design as used in his own first home, with solid wood paneling instead of an open railing. Stairs lead a half-flight either to the lower or upper level. The window wall opposite the stairs to the lower level is also highly typical, with the eye guided to the view beyond the room, here a sunken patio.
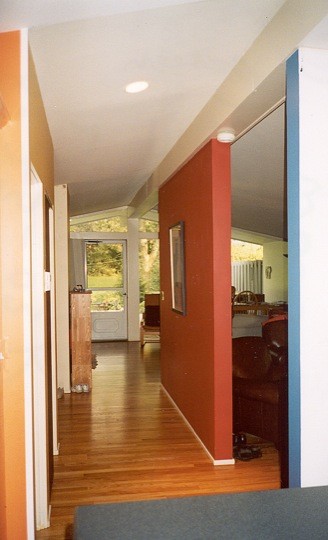
The divider wall in the great room is highly atypical of Hajjar, and very likely may have been added later. This is especially true since there is a window wall opposite the entry on this level which matches that on the lower level and the upper stair rail is open. Thus on entering one's eye would have been directed to the outside on either level.
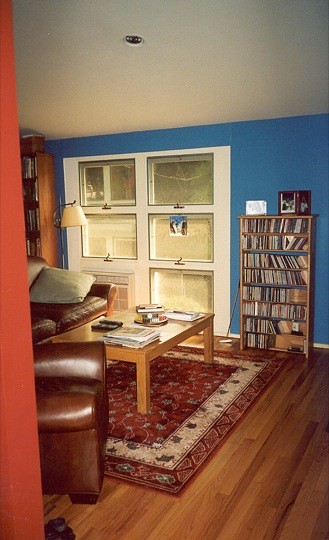
The South window wall in the great room is identical in width to the one on the lower floor directly beneath it. Awning windows are used on the upper level to provide for cross ventilation with the full window wall to the rear. Central air conditioning was not common in residences at all at the time of construction.
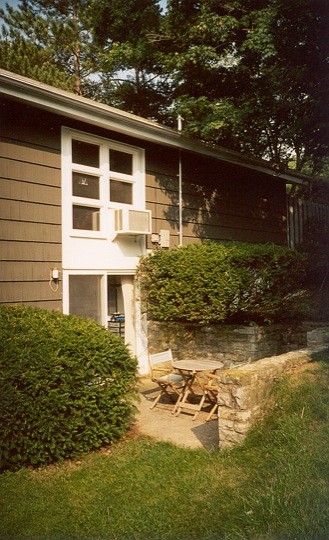
At the ground level, sliding glass doors were used to provide access to a small patio as well at light and ventilation. At other locations, Hajjar would also use the same type of doors on the upper level, perhaps with a small balcony as was done on the front of this house. In general, the bedrooms had rather small windows and only on one wall.
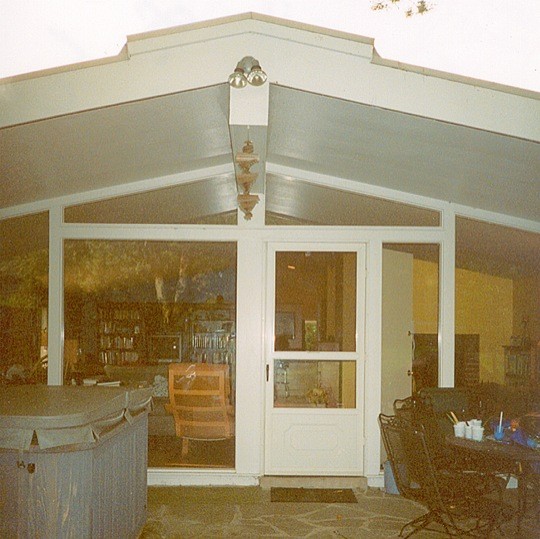
The living room opens to a flagstone patio with a wide overhang.
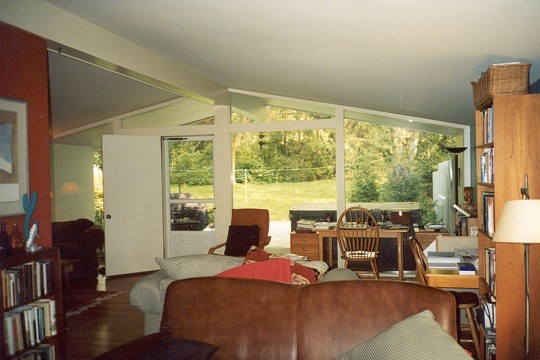
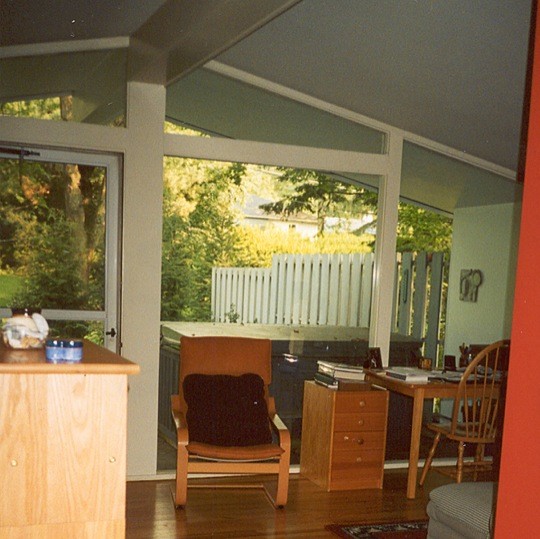
Sitting here is the next best thing to being outdoors.
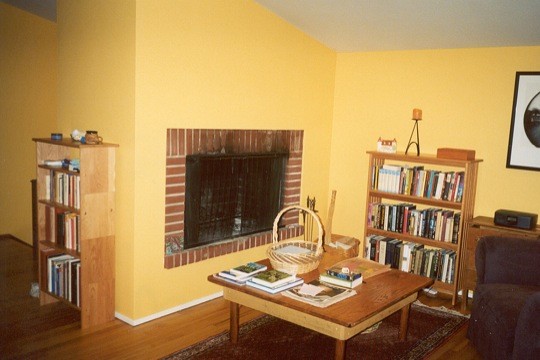
The fireplace and end window wall are classical Hajjar designs.
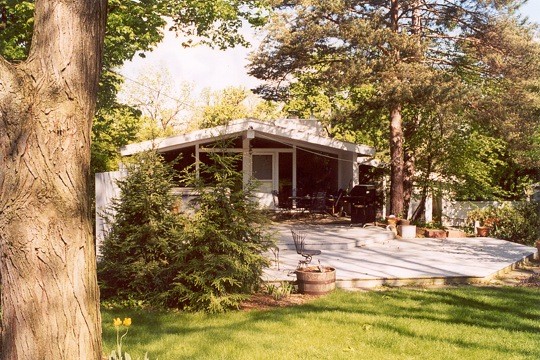
A new cascading deck opens to an inviting spacious garden area.
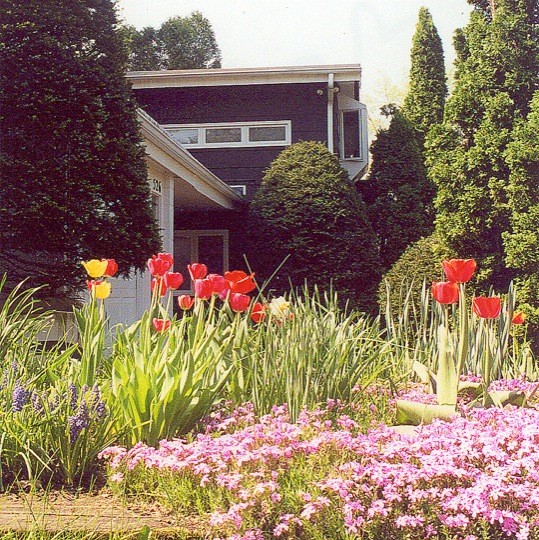
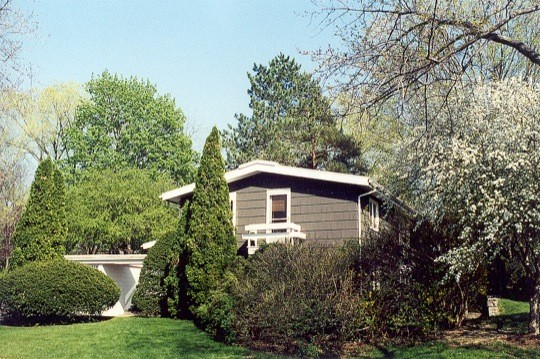
Spring blossoms soften the rather stark lines of the house. The mature evergreen plantings do likewise year around.
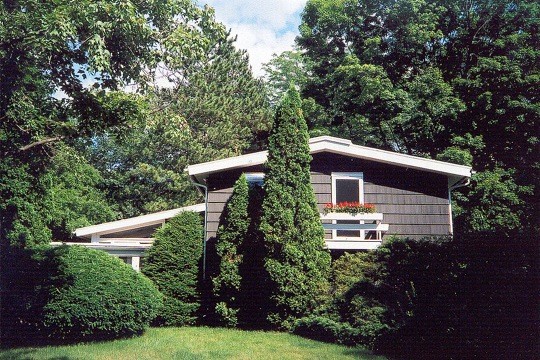
This end view emphasizes Hajjar's classic form, garage-breezeway- shoebox.
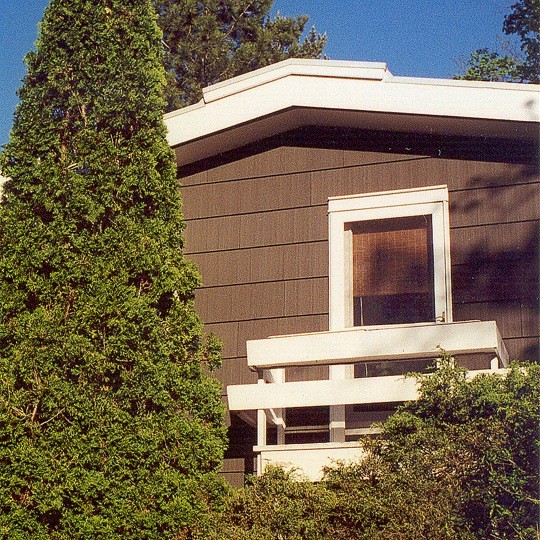
The chevron at the peak is a frequently found Hajjar signature piece. The balcony is nonfunctional in the usual sense, but provides for interior light and ventilation.
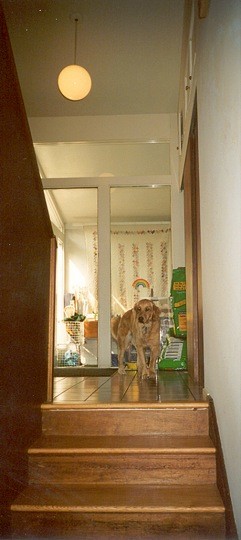
The family dog stands guard at the entryway.
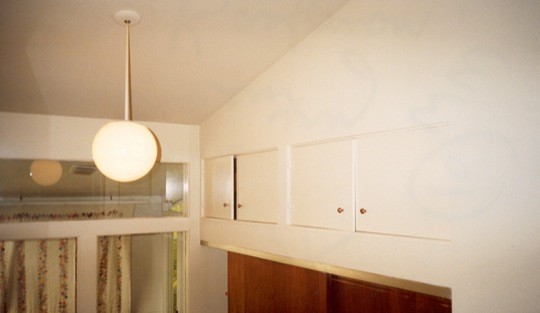
Hajjar made provision for extra storage here with cubbies above the coat closet.
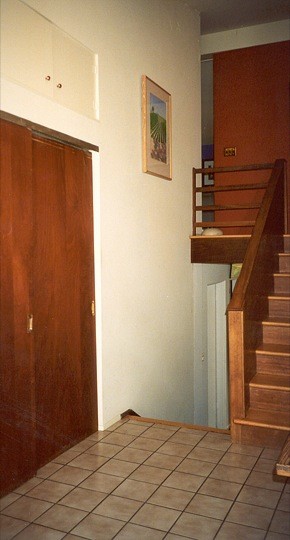
The coat closet uses sliding natural wood doors.