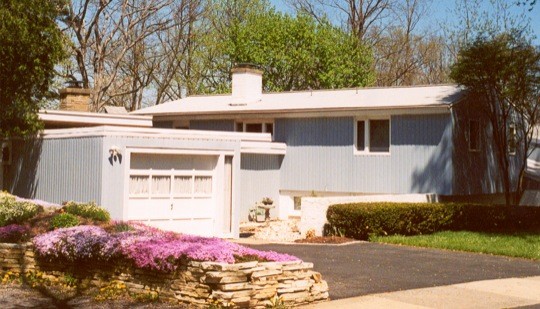
Dr. Robert Taft, Jr. was a Professor of Chemistry at Penn State. Cara's specialty was early childhood education and she was co-founder of one of the first pre-school co-ops in State College. They originally approached Hajjar about building an addition to their smaller home on North Allen Street. Hajjar suggested that they might be interested in a home already under construction in his Glenn Road project. They both liked what they saw and became the first Hajjar home owners in the development.
The house was a classic Hajjar design, a two-story shoebox (Cara called it a barn) with a mid-level entry in a breezeway connected to a garage. The Tafts were able to specify built-in furniture for the children's rooms - drawers and study areas. They also had higher than standard counters built for the galley kitchen. They later made modifications to the house as their needs and means increased, enclosing the breezeway and adding a new living room, bedroom, in-ground pool, and A-frame guest house in the woods below. The Tafts found the house fit their family perfectly and enjoyed lively interaction with other new Hajjar owners.
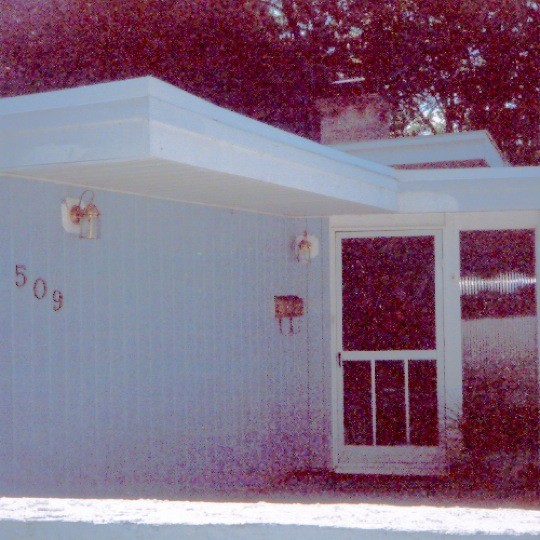
A wide overhang protects visitors.
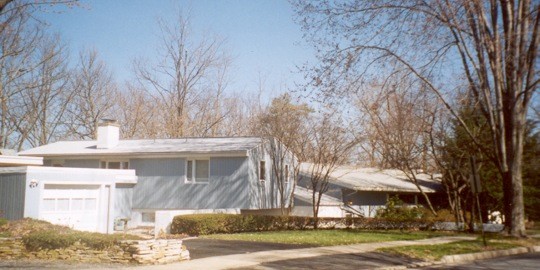
An addition houses a large indoor pool.
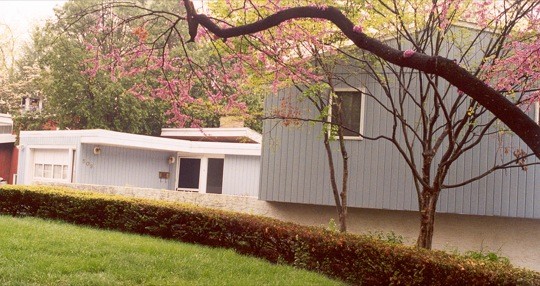
View from right front shows traditional breezeway, which is now enclosed.
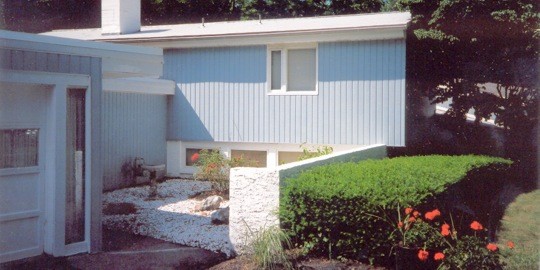
An attractive patio welcomes guests.
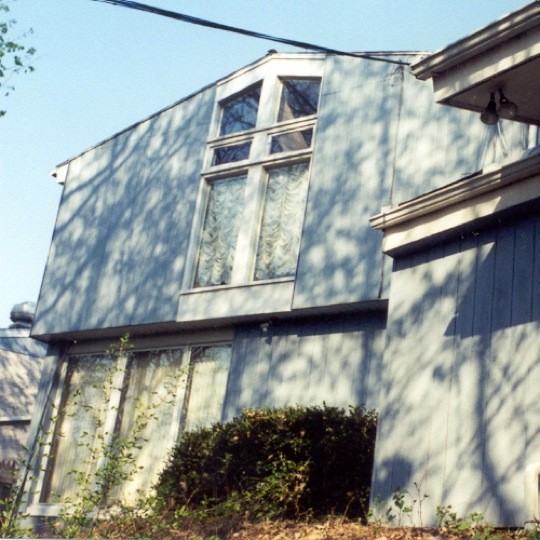
The back has a typical Hajjar treatment.