533 Glenn Road
1956
Leo H. and Sally Sommer
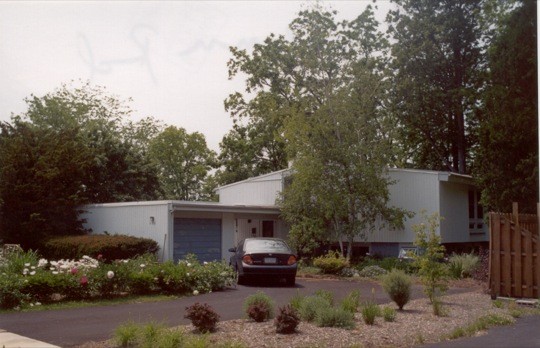
The Sommer house is the archetype of a Hajjar house. It is a shoe box built into a hillside and it has a quite low pitched roof. There is a somewhat hidden entryway which is midlevel with the two stories of the main house. A flat-roofed garage is at the entry level and connected to the house with a breezeway.
Floor to ceiling windows are strategically placed to focus occupants on an outdoor view and/or spread natural light throughout the house. There are fairly large overhangs at the end of the roof to shade the windows beneath in the summer and permit entry of direct light and warmth in the winter. The house is built on a slab at ground level with radiant heating pipes buried in the concrete. On the second level, the radiant heating pipes are in the ceiling. (Most systems have held up well, but a few have been converted to electric baseboard heat.)
Rather than a hallway to the bedrooms, the hall is expanded into a sitting room for reading or games. This often results in rather smallish bedrooms, as typical of Frank Lloyd Wright. Also Wrightian, there is no attic or basement for storage.
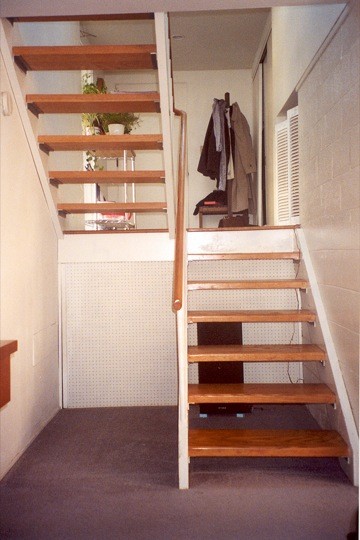
This view is of the entry stairs leading up to the sun-lit sitting room between the two pairs of bedrooms. The wife of the current owners said that it was this room which caused her to fall in love with the house. She did lament the lack of storage and was enclosing the open space above the closets to eke out a bit more.
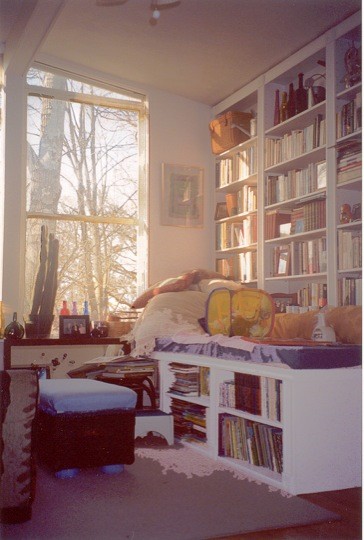
Even on a somewhat bleak and wintry day, the low southern sun's rays add their warmth to make the sitting room feel cozy and cheery. You can anticipate Spring's awakening unfolding before your eyes.
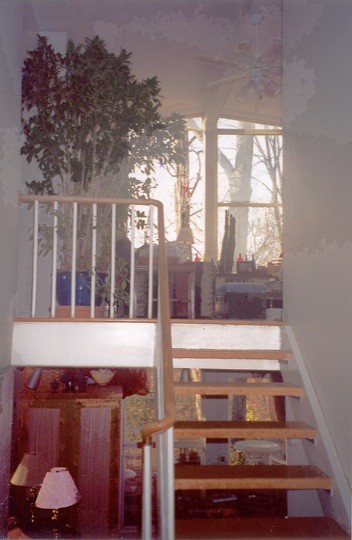
The main entryway is to the top left of the stairs to the lower level. Open stair risers and an interior light window brighten the main living area. Light from the interior window can be adjusted or completely closed off with folding adjustable shutters.
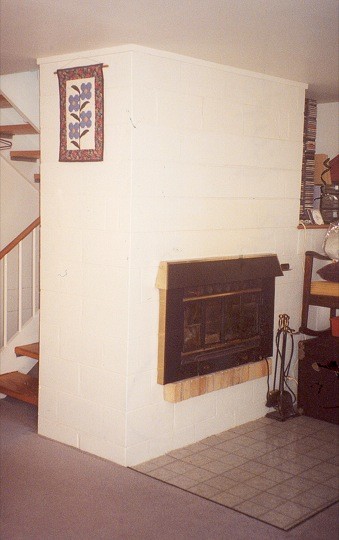
The free standing fireplace is another typical feature of Hajjar houses. Like a number of others, a fireplace insert has been added to supplement the radiant heating when cold drafts emanate from the lower level window wall.
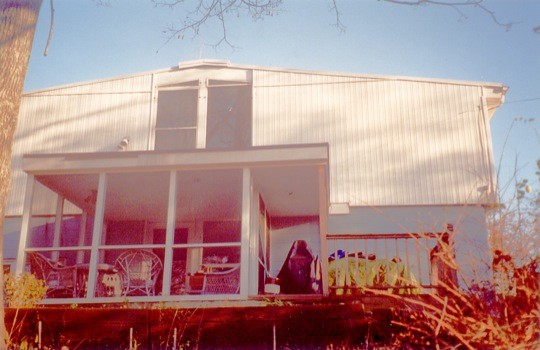
This rear view of the house may be compared to the very similar one at 622 Franklin Street not too far up the hill. The Sommer house has more narrow upper level windows, but sports a screened porch added to the rear. The houses also differ in that the main living areas are reversed and there is a different placement of the garages.