952 Robin Road
c. 1954
William E. and Lucile Ranz
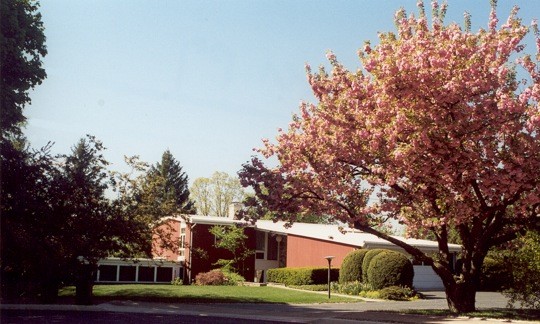
Bill Ranz was a professor of engineering research at Penn State. He was one of three chemistry professors to have Hajjar homes, the two others being in College Heights. He left for the University of Minnesota shortly after moving in.
In concept, the Ranz House is classic Hajjar, a shoebox connected to a garage with a breezeway. But what a difference! The shoebox is on a much grander scale than usual as is the attached garage. Also, instead of having the main entry in the enclosed breezeway at the upper ground level, as would seem natural here, Hajjar drops it to the level of the ground floor. At the same time he raises the connecting roof to provide for a dramatic, if somewhat inconvenient, two-story entrance for guests. Also, his usual globe lighting fixture is moved to outside and the interior foyer is only one story.
With these changes, Hajjar adopted a unique floor plan for the main great room living area. The entire area has no walls, but distinct sections come into play from the foyer to the large main living area to the dining area, as they form a U around the dominant central stone fireplace. A free-standing divider separates the foyer from the dining area, but allows light throughout.
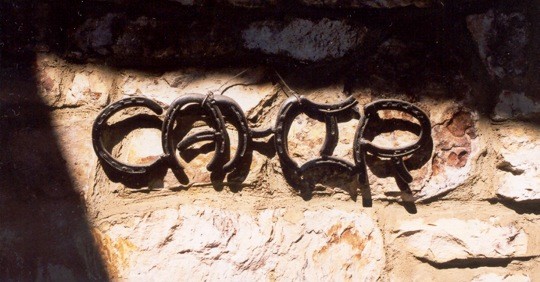
A horseshoe sculpture currently welcomes guests to the home; can you figure out the hosts?
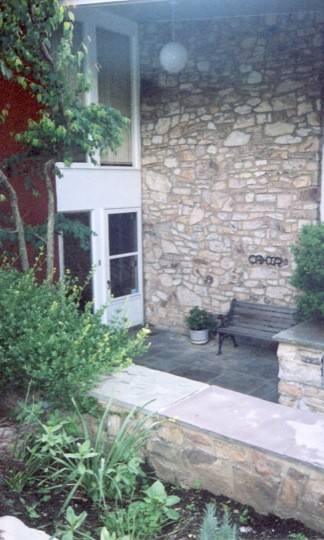
While the classic Hajjar entry is from a low breezeway midway into a double height foyer with a hanging globe light, here the reverse is found. The usual breezeway is double height and contains the hanging globe light, as well as being half enclosed. Hajjar does continue his practice of often somewhat hiding the main entry.
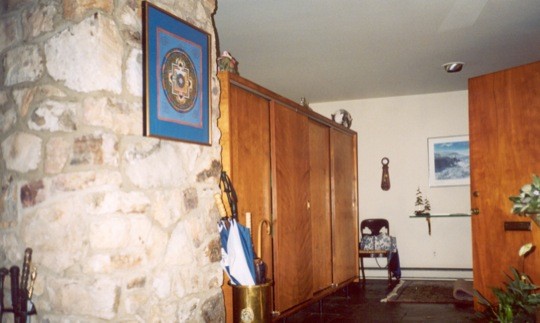
A line of generous coat closets are in the foyer opposite the main entry door.
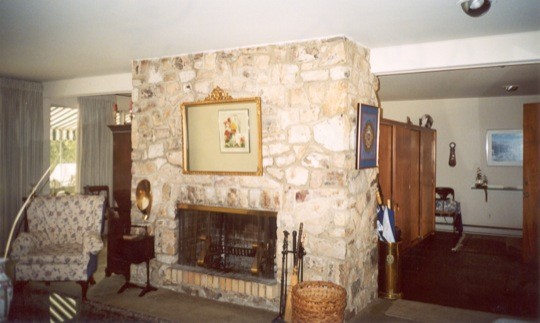
The dramatic central fireplace features the same stone found in the exterior.
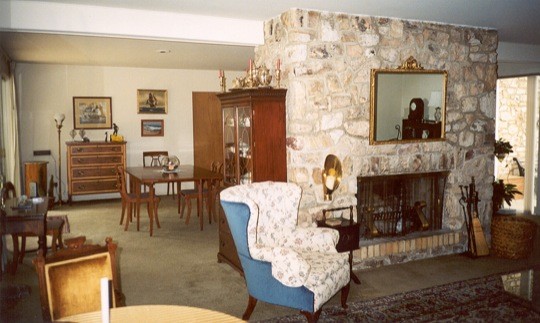
The several areas of the great room form a U around the dominant fireplace.
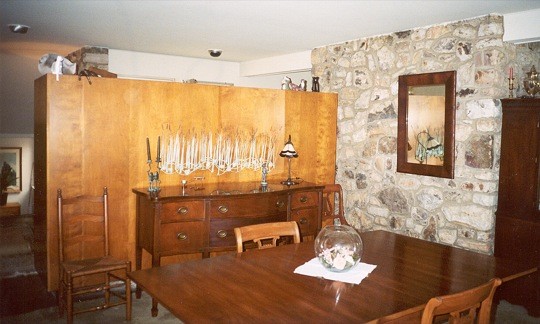
The dining area is lit from the front entry as well as its own back window wall.
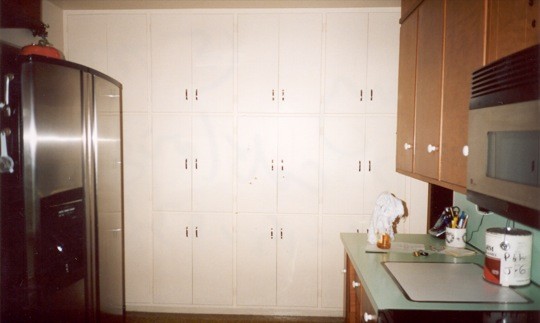
Except for this original storage wall, the kitchen has been completely redone.
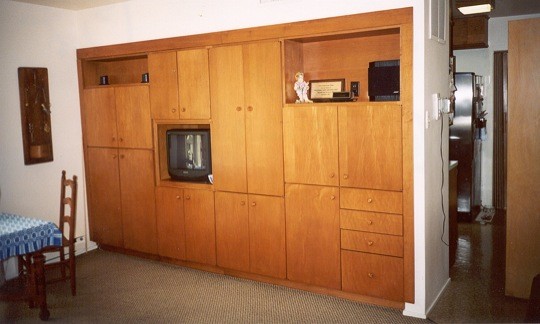
A beautiful natural wood storage wall also separates the den from the kitchen.
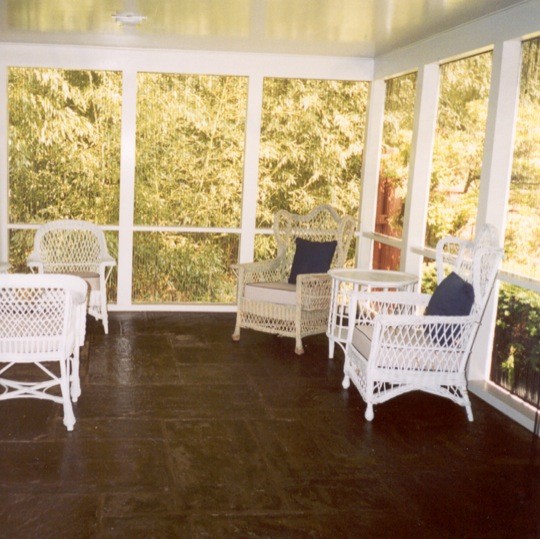
Screened porch is shown from the living room area.
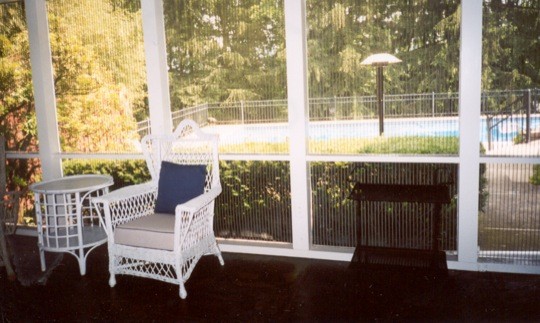
Screened porch is shown toward the swimming pool.
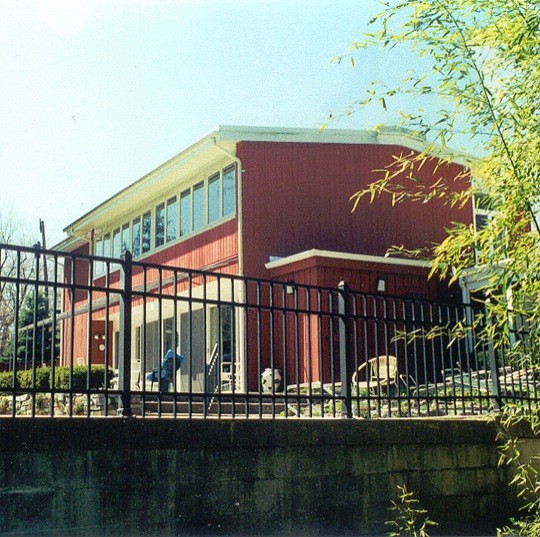
This rear view of house is from the southwest.
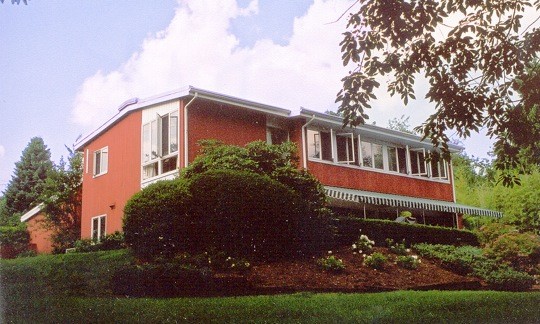
This rear view of house is from the northwest.
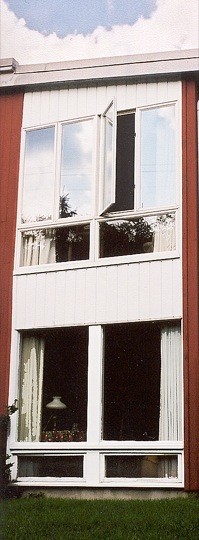
A detail of the window treatment on the north side is shown. If you look carefully, you can see that the vertical redwood planks are unbroken for their full two story height.
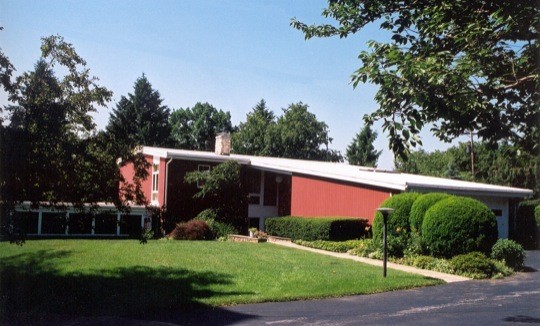
This view was taken on a bright summer day. The roof overhang shelters the glass-faced entryway from the sun's heat, but makes photo taking difficult. In contrast, the steps to the entry are open to the elements.