555 Hillcrest Avenue
1954
Fred and Helen and Laura W. Metzger
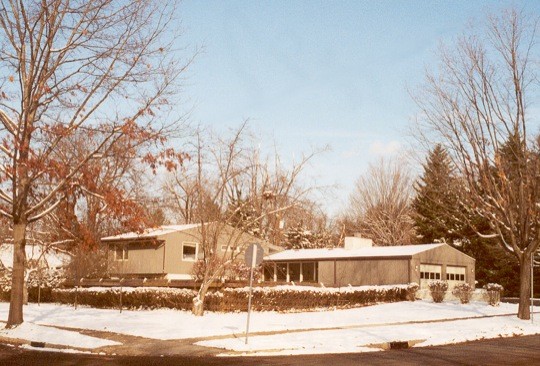
Party, party! Party, party! Fred Metzger loved to party. Fred asked Hajjar to build him a house for entertaining his friends in grand style, and that is what he got. It is one of Hajjar's earliest commissions.
The Metzgers were for years a well-known business family in town. The Metzger Building at Calder Way and South Allen was built by the family. Fred followed his father into the bookstore business and later was involved in a number of undertakings, including several restaurant types (he is believed to be the first to introduce "bunny" waitresses to the town).
It is a bit unfortunate that his wives did not like to party quite so much. Fred and his first wife Helen divorced not too long after moving into the house. He and his second wife Laura raised four sons there, so the home is mostly associated with her. They divorced after twelve years in the house together.
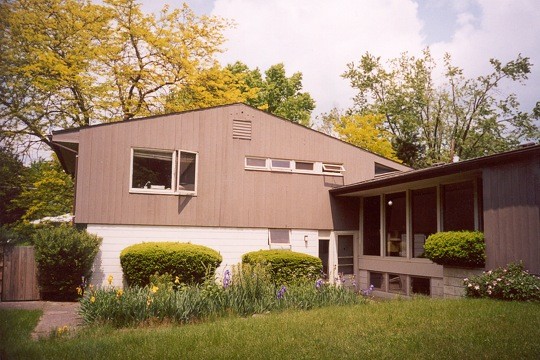
The living-room window wall faces out onto an enclosed courtyard. Self-contained apartments are below each wing. A lack of windows on the lower left wing gives privacy to the main area. The high narrow windows are to the master bath.
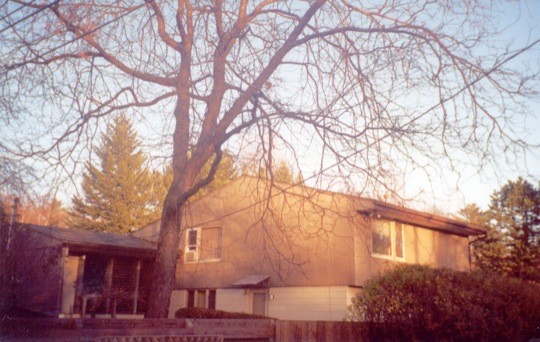
Viewed from the north side, a screened-in porch is to the left and an outdoor pool is beyond. The late winter sun gives a reddish glow to the house.
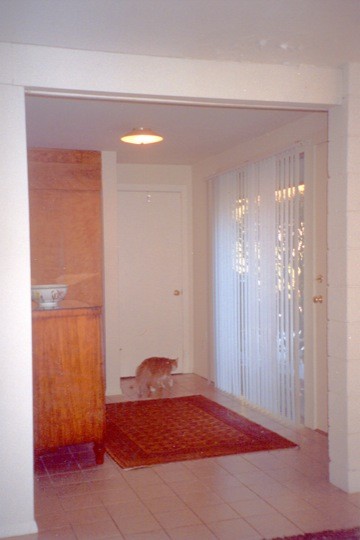
The entrance area has a low ceiling to enhance the feeling of spaciousness in the adjacent dining area, an F. L. Wright technique.
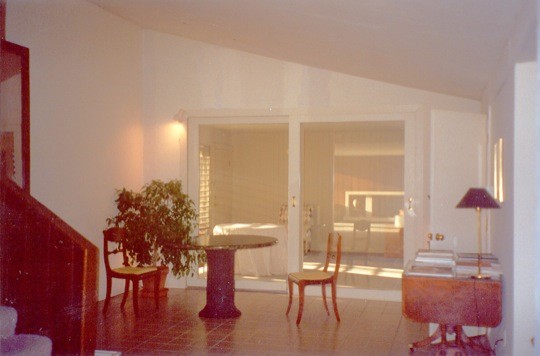
The dining area has a cathedral ceiling which continues up to what was formerly a balcony room to the right of the stairs. An interior window was planned for the children's play area below it.
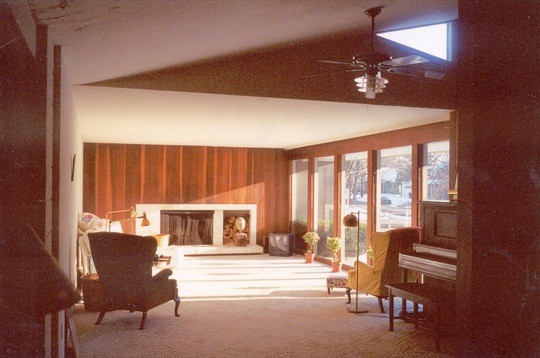
This view of the great room was taken from the dining end and catches the cathedral ceiling of that area. Stairs to the bedroom wing are hidden in the shadow to the right.
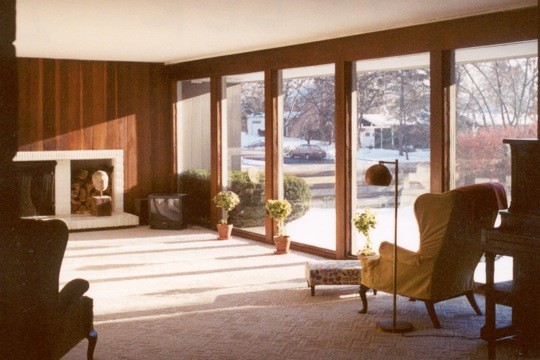
The window wall of the main living area faces out onto a private courtyard as well as providing a view of the scene beyond. Look carefully to see the snow-covered fence of the courtyard. A broad overhang provides for summer shade, but allows the low winter sun to enter. The current residents use this as their winter beach, but a former resident found it more like a fishbowl.
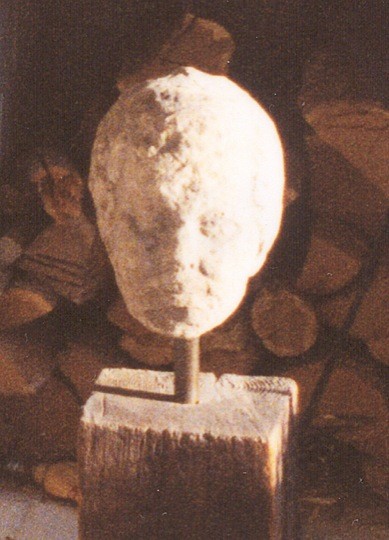
The white head sculpture complements the white glazed brick of the fireplace.
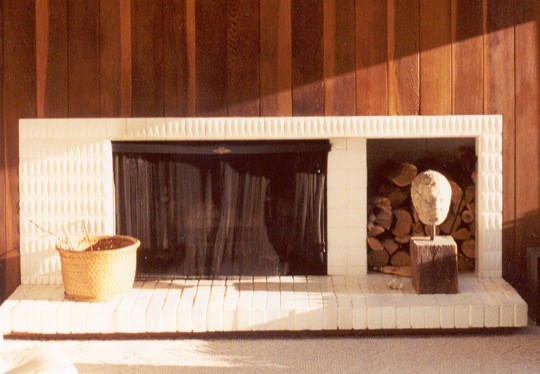
Hajjar loved a prominent fireplace in the main living area, as shown here along the far wall. The hearth is raised and the white brick have an interesting patterned texture. The redwood wall is the same as the exterior planking (which has since been stained).
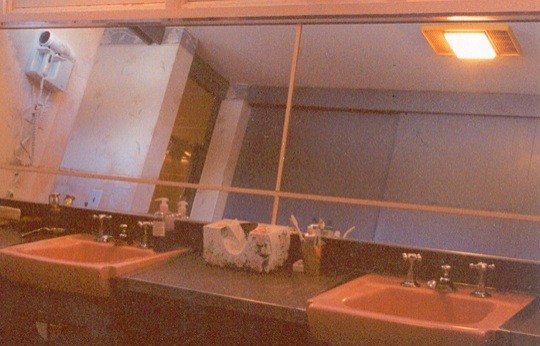
The very hot bathroom color of the fifties was pink, delivered here in spades. The pink was contrasted with charcoal gray accents and patterned, angled mirrors went the full length of the wall behind the wash basin counter.
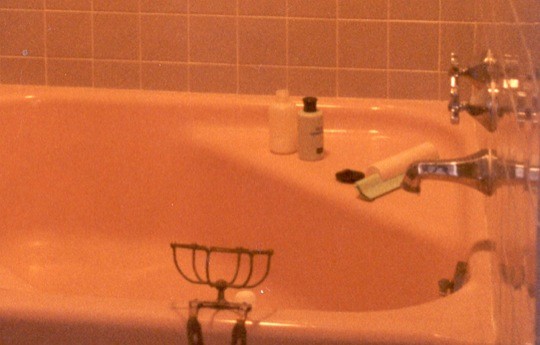

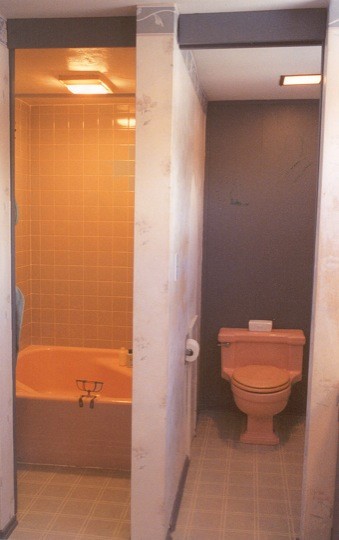
The tub was of generous size and flanked by a pink tile wall. It was set off in its own compartment, as was the commode. High windows give privacy to the room.
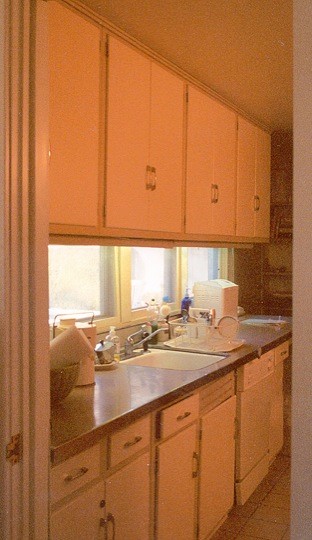

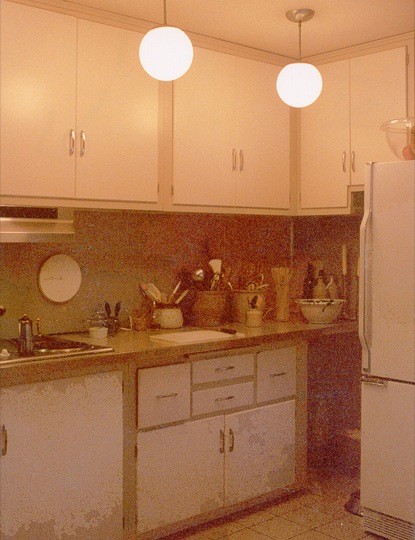
The kitchen was galley style and faced the pool. Counter-level windows flood the workspace with light, but are limited for viewing. More cabinets and the cooking area line the opposite wall.
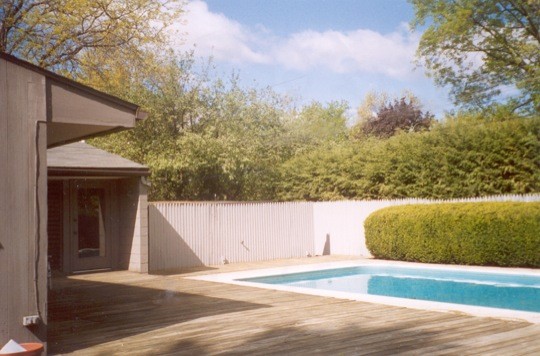
The Metzgers had one of the first in-ground pools in the State College area. The pool had a broad deck area to enhance the entertaining of many guests. The deck flows into a screened-in porch on the left, which in turn flows into the dining and living areas of the great room. In the warm months, sometimes well over 200 guests were accommodated.
The younger Metzger sons insist that it was only their two older brothers who enjoyed jumping from the house roof into the pool. Stories are told that when spirits were high, even a number of party guests were known to have taken this plunge. (It may have been that the house roof extended further toward the pool at the time.)
While acknowledging that the house was wonderful for entertaining, the second Mrs. Metzger thought that the house lacked coziness and was not very good for raising a family. Also, Fred liked to rent out the lower levels for extra income. There is a den leading from the entryway adjacent to the kitchen which provides for a more homey setting, however.