942 Robin Road
1954
Tom S. and Barbara Mebane
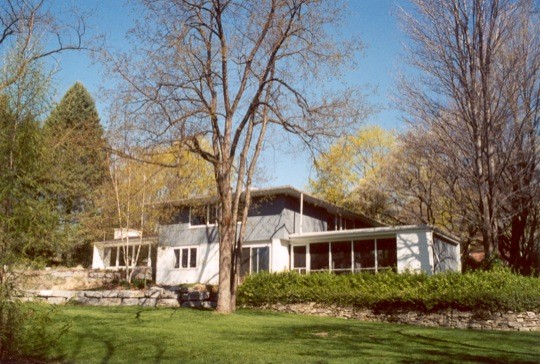
The Mebane and Hajjar families were close friends. At the start of Tom's medical career and Bill's architecture career, the families were neighbors in Centre Lane duplexes in the Westerly Parkway - South Atherton Street area. Their children were similar ages and the families enjoyed each others company at their homes. Hajjar was asked to design both their home on Robin Road and offices for Tom on South Allen Street (currently headquarters for the Easter Seal Society).
The Mebanes loved informal living and were sports enthusiasts. Hajjar's design focused around a large family-dining room opening on one side to the kitchen and on the other to a large screened in porch for summer outdoor living. On the lower part of the property was a regulation tennis court and basketball backboard. In the rear view of the property below, the informal living area was on the ground floor of the central shoebox and bedrooms were on the upper level. To the left is the formal living room wing and to the right is the screened-in porch. The tennis court was downhill from the house.
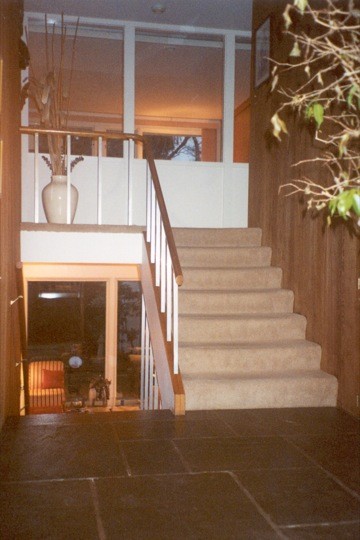
A slate-floored foyer connects the Robin Road entrance to the garden entrance. Stairs lead from the center up to the sleeping quarters and down to an informal living area. The master bedroom at the top gives the appearance of a hospital nursing station or naval ship bridge. The inside glass wall lights the stair well.
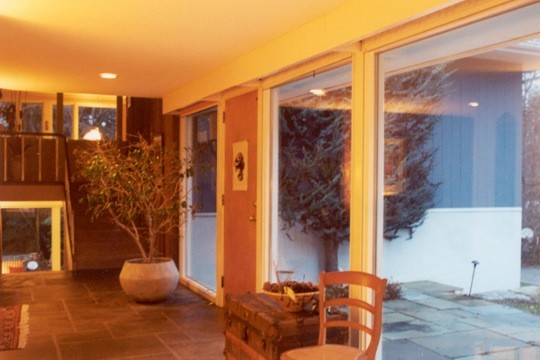
The slate floor and vertical redwood planking continue from interior to exterior to guide the eye to the outdoors at the main garden entrance. The outside redwood planking originally matched the inside, but has been painted.
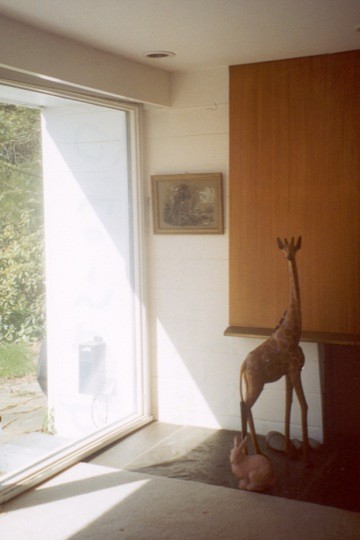
The white masonry wall to the left of the fireplace continues unbroken to the outside to make the interior and exterior seem as one. This technique was made famous by Frank Lloyd Wright's Fallingwater, where frameless glass was beveled into the masonry (a very costly procedure which may have been his client's suggestion).
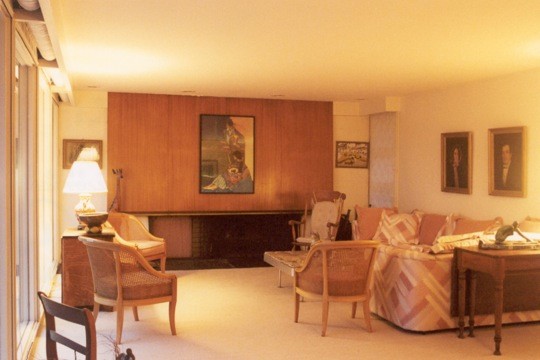
The formal living room features a stunning fireplace wall at the far end. A floor-to-ceiling, full-length window wall is to the left. The foyer adjoins the room to the rear. Window quilts were a later addition.
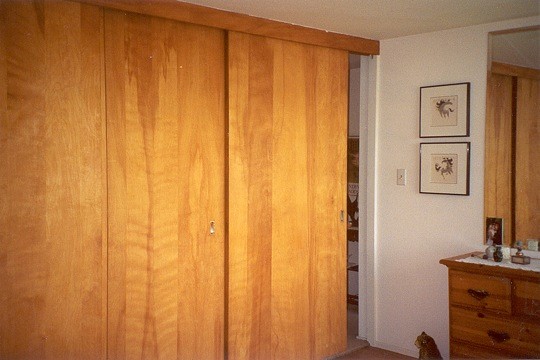
This view of a son's bedroom shows a typical full-length closet wall with naturally finished sliding wooden doors. They have been removed by several Hajjar homeowners who have found the doors to be cumbersome and in some cases not to provide full access to the storage space.
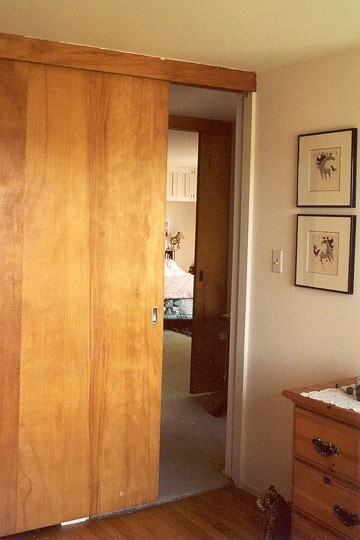
The doors not only close off the closet space, but here also provide access to the central hall. The master bedroom is just beyond the partially open door.
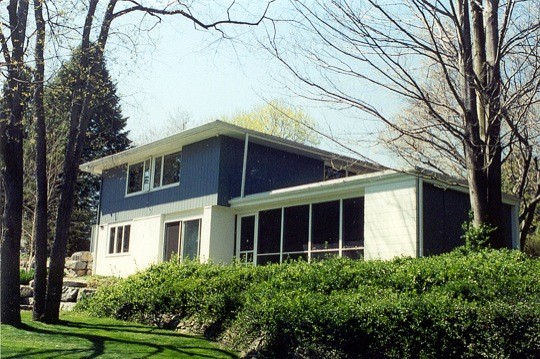
This garden side view of the house shows the large screened-in porch for casual summer living. On the adjoining lower level of the main house are the dining area (with sliding glass doors) and the kitchen (with smaller raised windows).
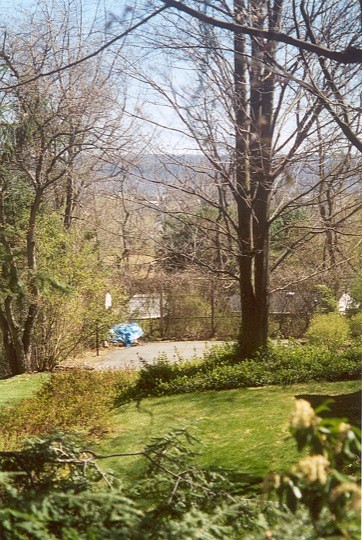
Continuing downhill from the screened porch are a tennis court and basketball backstop. This early spring view shows the Tussey Mountain Range in the distance. In the winter, the Mebanes would flood the tennis court for ice skating. (The tennis court is now partially additional garden.)
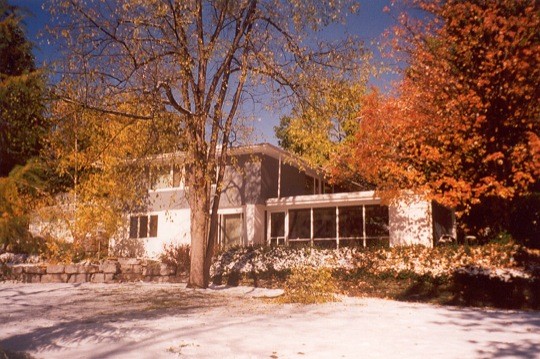
An early autumn snowfall resulted in this garden-side view of the home taken in November 2002. The use of a hip roof gives a very different appearance from the typical shoebox portion of other Hajjar homes.
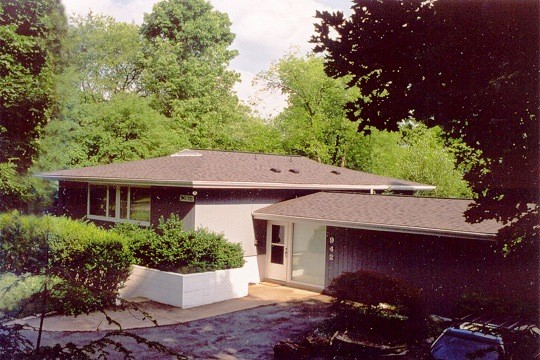
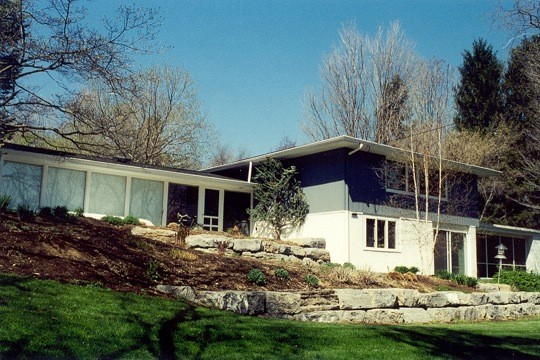
These views are of the main living quarters and living room wing taken from opposite sides of the house. The Robin Road side above is suggestive of a typical ranch style home. The garden-side view at the bottom reveals a much more expansive dwelling and the living-room wing is much more imposing.
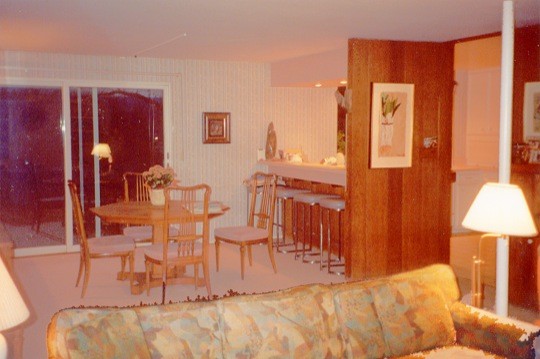
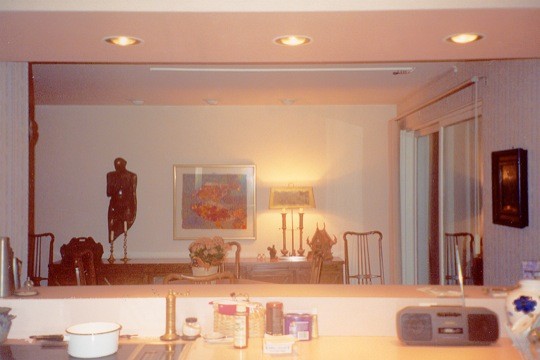
These evening views are of the dining area of the lower-level family-dining room. The top photo is from the informal living area toward the sliding doors to the outside garden area. The bottom area is from the kitchen through the pass-through closable window. Serving is especially convenient for the combined breakfast bar counter.