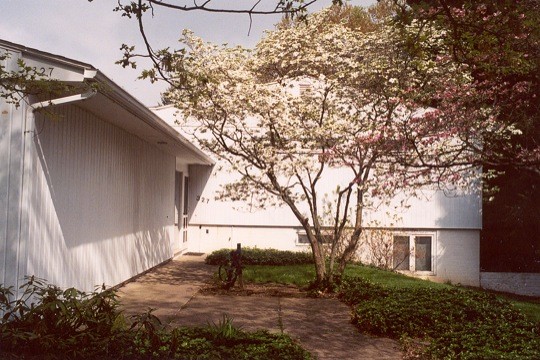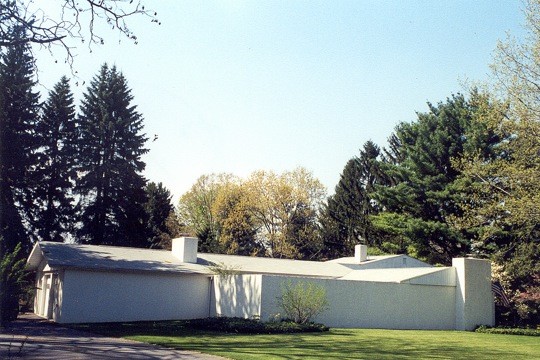327 Arbor Way
c. 1959
Ossian and Kyle MacKenzie
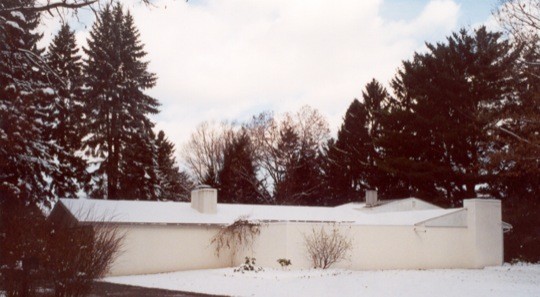
Is anybody home? Ossian was called to Penn State to become its first Dean of the College of Business Administration. He and Kyle became friends with the Hajjars and asked Bill to design them a home. Kyle asked that Hajjar provide a spacious area for the convenient entertaining of fairly large groups, an area to showcase Ossian's prized collection of roses, and a separate apartment area that could be used for hosting overnight guests, as well as possibly being a rental unit during their retirement.
Kyle specified though that she didn't want any of his weird designs (referring to homes on Osmond that she nicknamed The Windmill, The Barn, The Oriental House, and Black Beauty). You can judge the result for yourself, but it was wonderfully livable for his clients.
However, the house does present a rather cold shoulder to passersby. Recently the courtyard wall had to be reconstructed, and the current owner asked the neighbors if they would like it taken down. Unanimously, they agreed that the house was a neighborhood icon and they would miss the wall if it were changed.
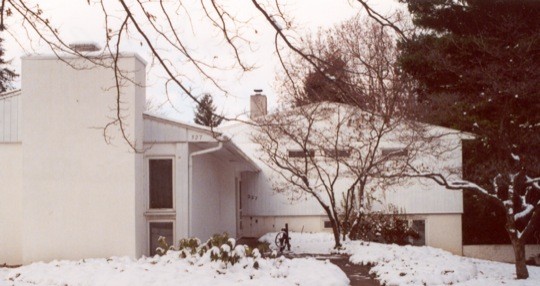
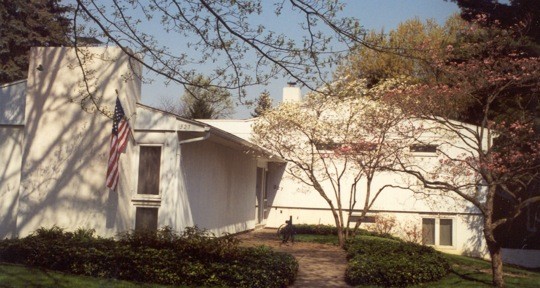
The entry, living, and dining areas are in the wing to the left in these views. The traditional Hajjar shoebox is to the right rear. Sleeping areas for the family are on the top floor. The lower floor holds a self-contained apartment which was created for guests during the couple's professional years and would be available for rentals during retirement years.
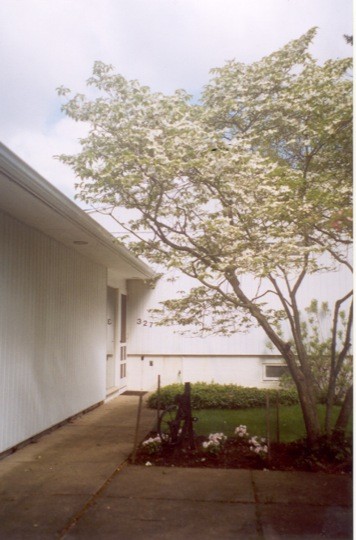
In this approach from the front sidewalk, the main entrance is rather hidden. The entryway is protected from the elements by a large roof overhang.
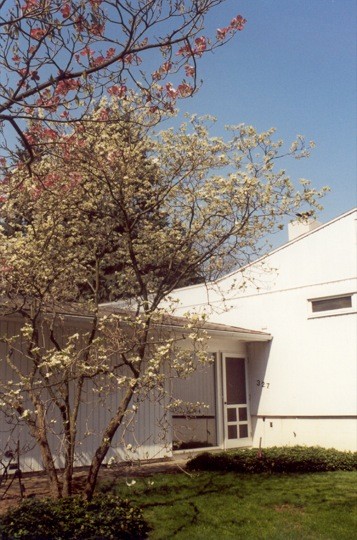
From the yard, the typical Hajjar large window to brighten the entrance is revealed. The window also lights the dining area over a built in cabinet divider.
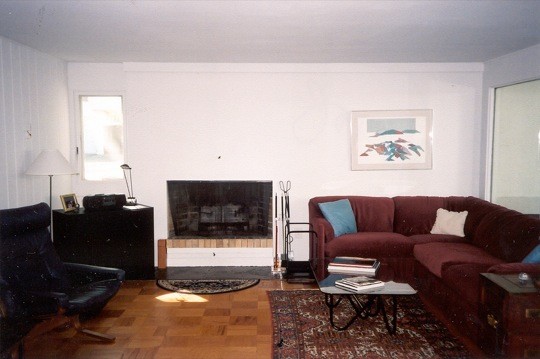
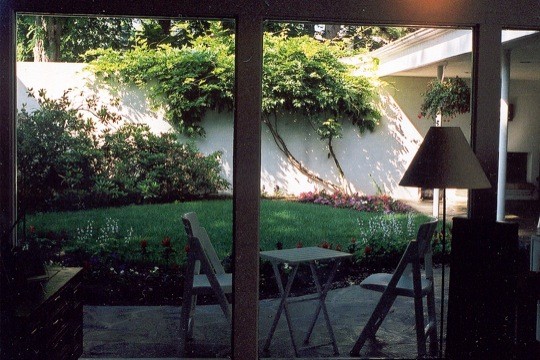
From the entryway, the view is directed left to a small window in the fireplace wall at the end of the living room; on reaching the living area, the eye is redirected through a large window wall to a large courtyard where Ossian grew roses.
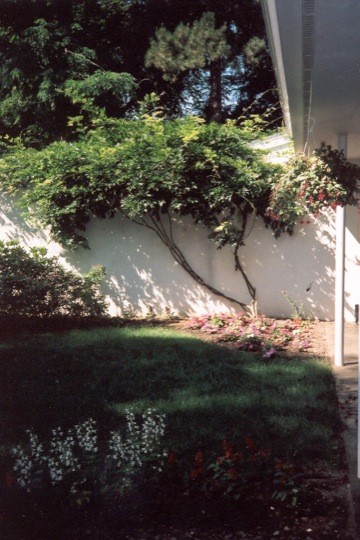
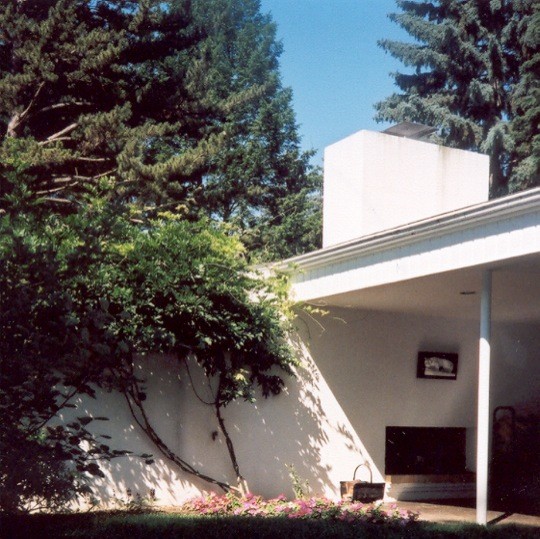
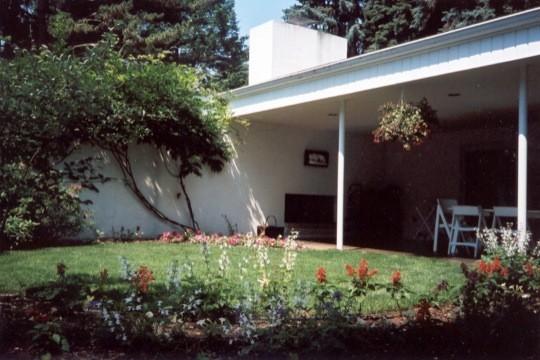
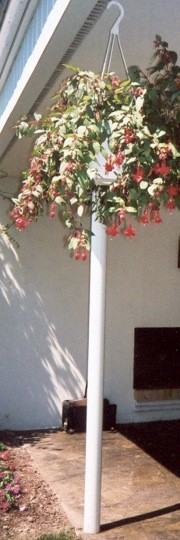
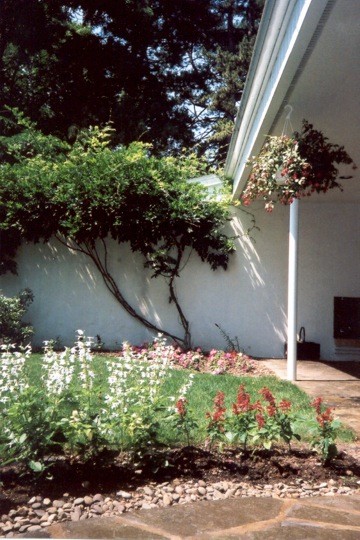
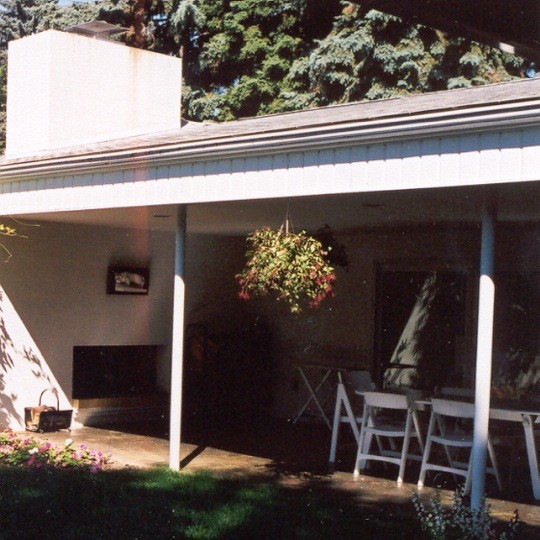
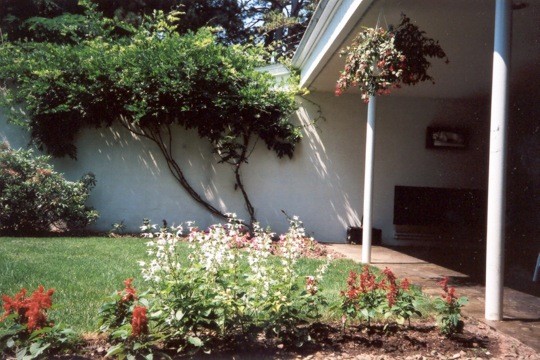
The court yard becomes an extension of the living area for warm weather entertaining. A covered patio is adjacent to the court yard.
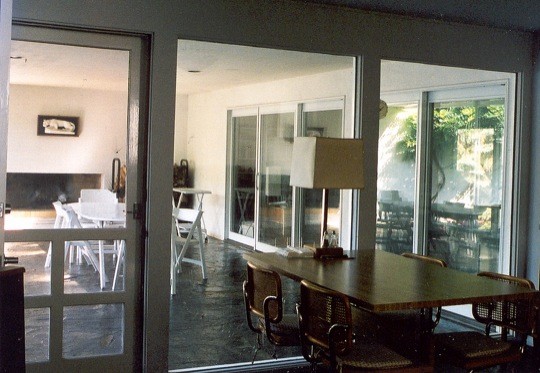
The living room window wall continues through to the dining area; a covered patio extends from this section. The breezeway was formerly open, but sliding doors have been added to the exterior side for protection from winds.
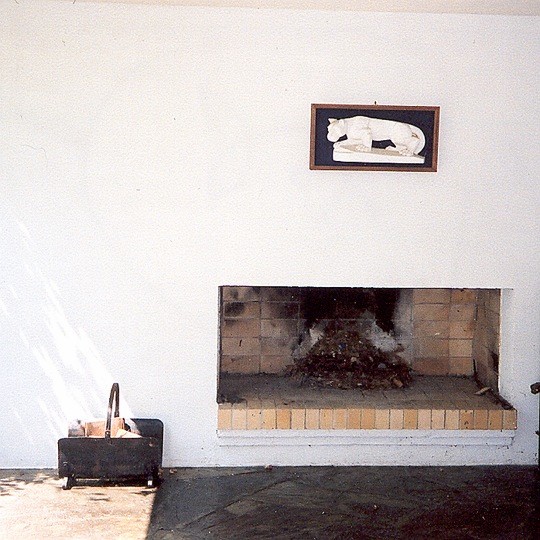
This detail of the patio highlights the outdoor fireplace at the far end of the "room."
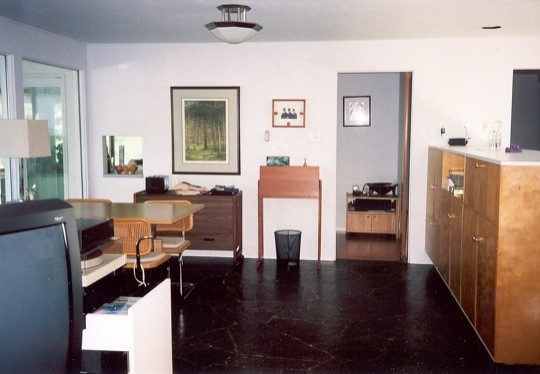
The dining area is separated from the entry way by a built-in buffet divider; on the opposite side, the divider is an open display case.
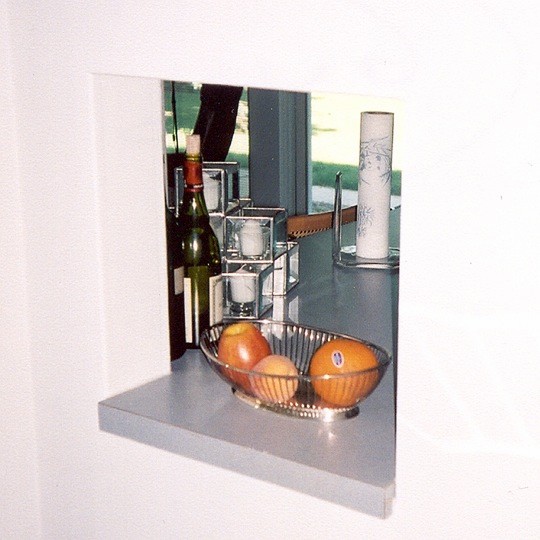
A pass-through window to the kitchen is left of the Altman print of Holmes Foster Park for State College's Bi-Centennial. It looks almost like an additional art work.
