269 S. Osmond Street
c. 1962
Otis G. and Patricia A. Ferrell
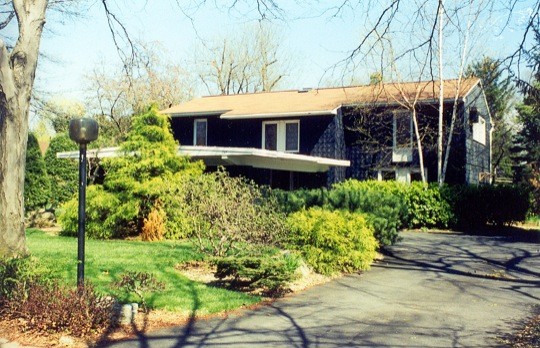
While Hajjar retrenched to his classic shoebox connected to a garage/carport via a breezeway design, this house had several distinguishing characteristics. It followed the neighboring cube houses' feature of a central utility core. It was probably one of the first houses in town (anywhere?) to have the laundry room on the second floor adjacent to the bedrooms, for which it was noted. Otherwise, the layout of the second floor was standard, with bedrooms flanking a central common area.
The first floor layout differed considerably from what Hajjar had done before. Perhaps on whimsy, he made the end rooms exactly symmetrical. The symmetry is emphasized with central extensions from the shoe box in both front and rear. With a large kitchen in the center, either end could be a formal living area or dining room or family room, as the occupants desired. For obvious reasons, the house was widely known in the area as "Black Beauty."
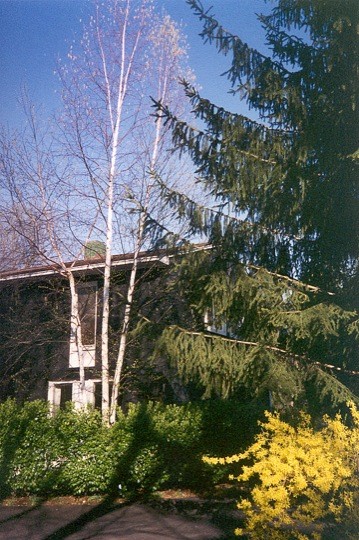
A tall white birch clump along the entry drive enhances the black and white theme of the house.
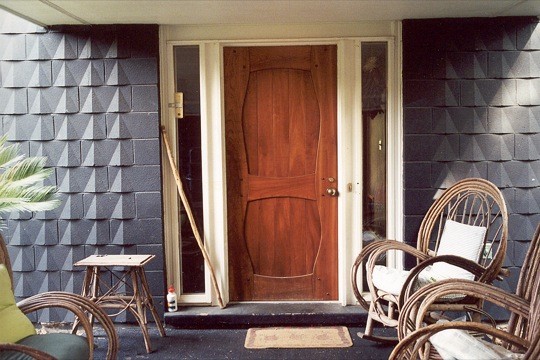
The handsome carved entry door was added by later owners. The breezeway provides a comfortable outdoor seating area.
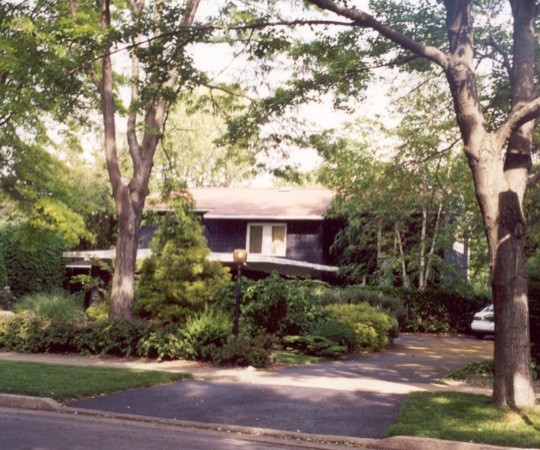
The Osmond Street side of the house is somewhat hidden by mature landscaping.
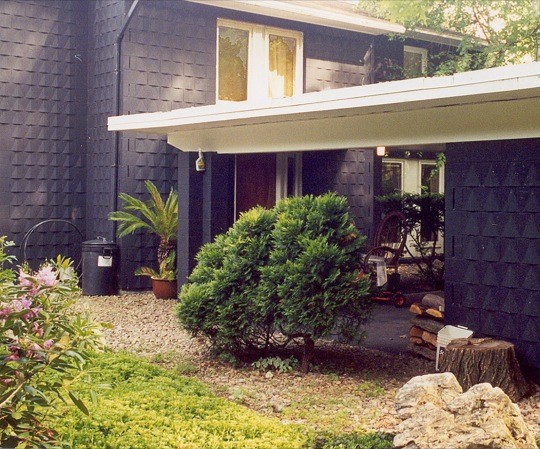
The carport to the front of the house accommodates two cars and also has enclosed storage.
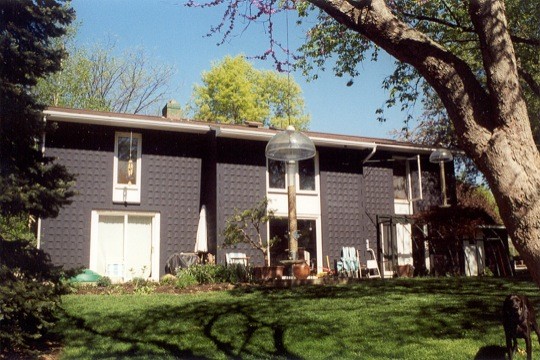
Like the downhill houses on Robin Road, without the mature front landscaping, Black Beauty is somewhat more imposing in the rear. The symmetry of the house is also very evident here. Three sets of sliding glass doors provide views of and access to the garden area. Like many other Hajjar house occupants, this feature is used for the pastime of bird watching. Extensive landscaping at the property borders gives the sense of privacy also common to most Hajjar houses.