509 Westview Avenue
1957
Ben and Catherine Euwema
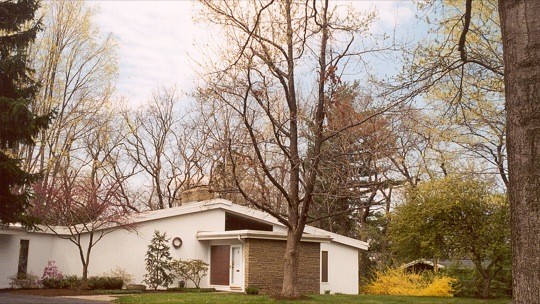
Ben Euwema was Dean of the College of Liberal Arts at Penn State. The Euwemas' main requirement for a house was that it provide one floor living, as Ben suffered from a heart condition. Given his position, it is also likely that they wanted room for group entertaining. From the photo below, it appears that Hajjar gave them a one-floor-plan house, but the structure is actually his traditional two-story shoe box connected to a garage via a breezeway, as can be seen on the next page.
In this photo the breezeway can be seen to the left of the house. It has since been enclosed to provide for a relocated kitchen. The house was conceived to evoke a California bungalow of redwood and stone. The vertical redwood planking frequently used by Hajjar was painted by prior owners and has somewhat changed the character of the house; it is still quite contemporary in appearance.
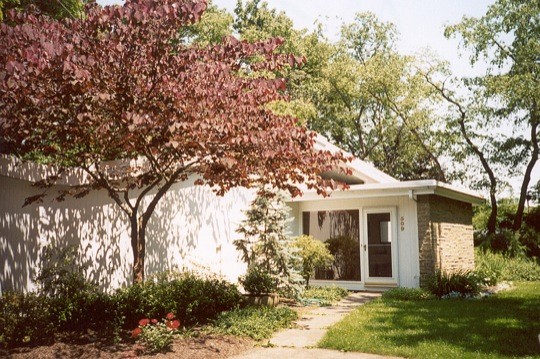
The main entrance to the house is pictured from the left front. The walk leads from the driveway to the door, so it is sometimes perceived as the "back" entrance.
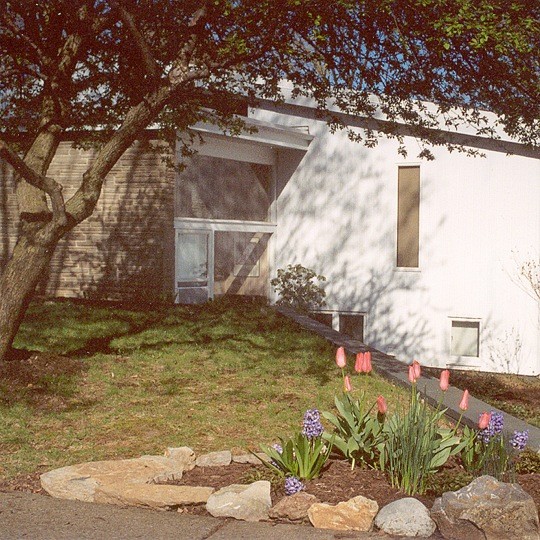
The apartment entry path is from the front sidewalk along a stone and masonry wall. The view here is from the right front of the house.
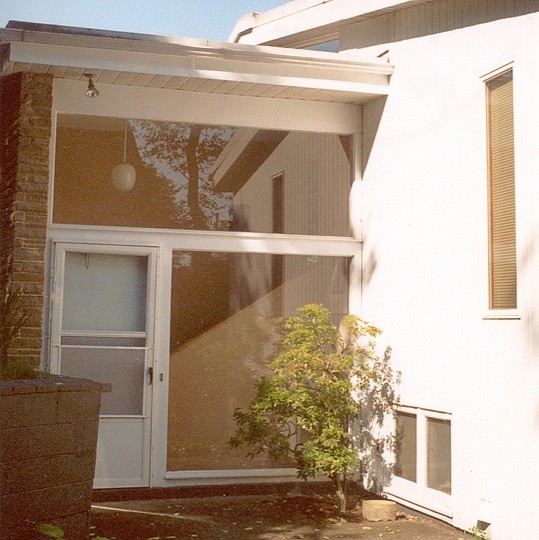
The apartment entrance is 1.5 stories at ground level, making it more imposing than the main entrance and similar to most Hajjar main entrances.
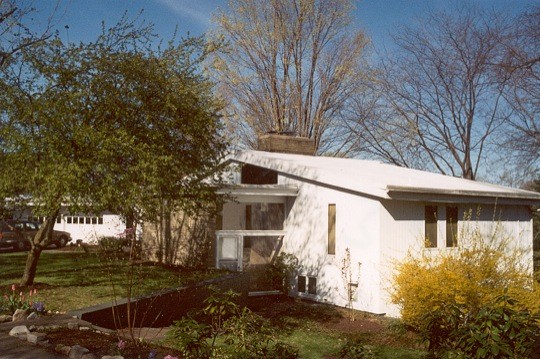
The photo from the right front shows the dual entry wing in the center and the two-car garage to the left, as well as part of the lower-level apartment.
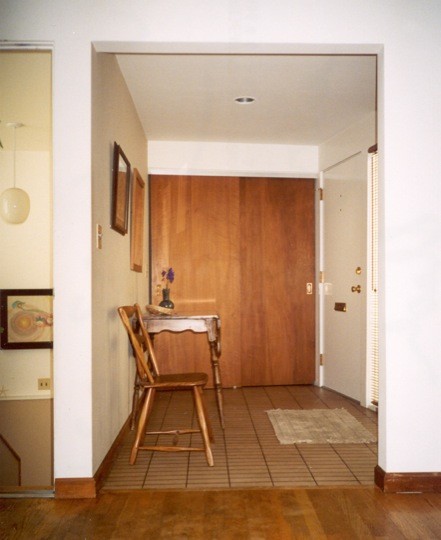
The foyer for the house is shown from the great room (and the stairs down to the apartment entry are partially visible to the left). The compression-expansion technique is especially evident here, the entryway being rather confining while the great room beyond explodes to a much more magnificent space.
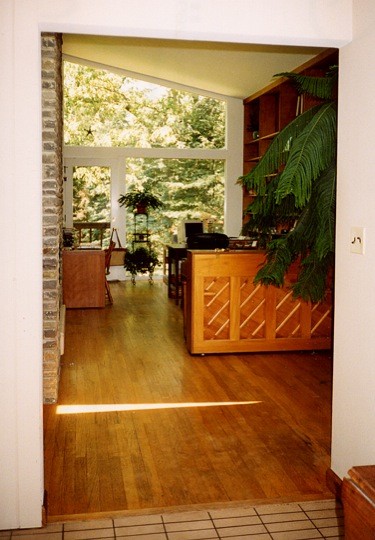
From the entryway, eyes are immediately drawn to the garden beyond through the full-height window wall of the great room with its cathedral ceiling. In the room itself, the dominant feature is the central, free-standing fireplace made of the same stone as used on the exterior of the entryway, slightly visible to the left.
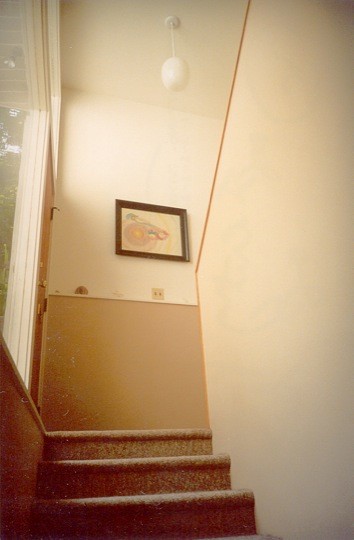
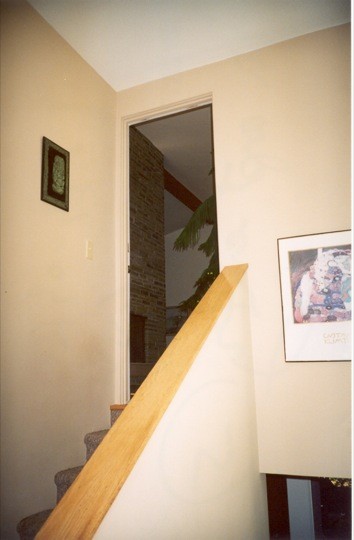
The entry into the ground level apartment is the same general design as the main entry to most classic Hajjar houses, being at midlevel to the two shoebox floors. The view at the left is taken at ground level, with the glass surrounded door to the left. The traditional Hajjar hanging globe light is also in place. The view at the right is taken at entry level looking toward the upper floor of the shoebox. In all, the two-story entryway for the apartment is much more dramatic than the single-story main entry foyer beside it. This has led a number of guests to appear at the wrong doorway.
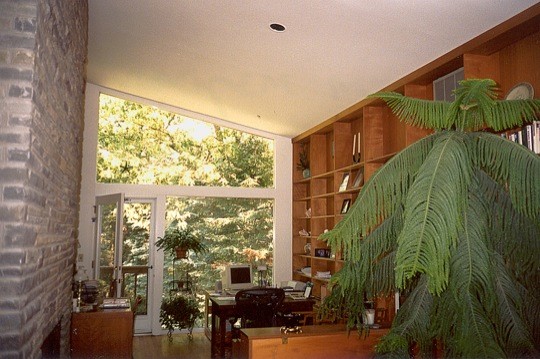
The east side of the great room is now used for a home office and informal living. A beautifully-grained, full-height, wooden bookcase wall is to the right. The space was designed to contain the dining area, which has been moved to a former porch.
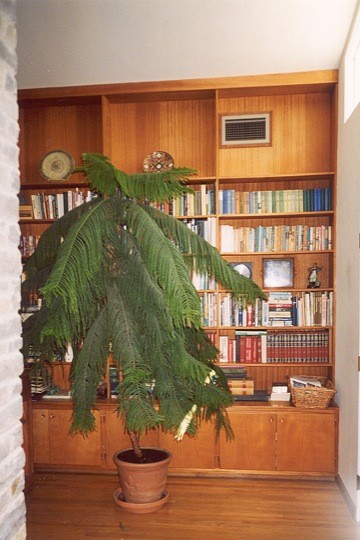
The built-in bookcase wall is shown in more detail here. The kitchen was originally behind this area, but has been moved to the former breezeway to expand the living area.
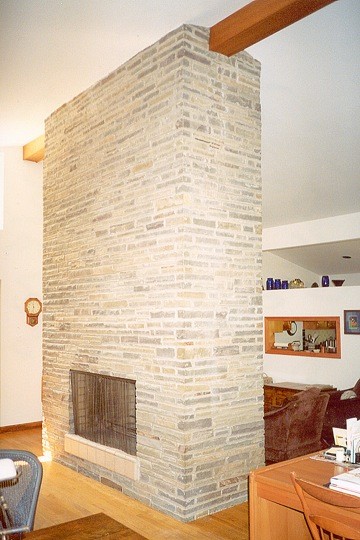
The central, double-sided stone fireplace easily dominates the great room. Interior windows on the right are to the kitchen, formerly the breezeway to the garage.
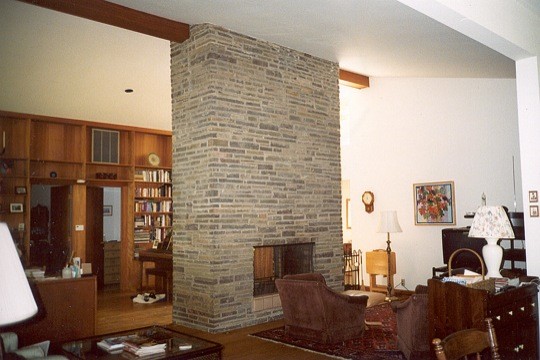
In this view of the great room, the more formal living area is to the right and the less formal area is to the left. The left-most door leads to the master bedroom. The second door has an added central air duct overhead and enters a half-bath. The former kitchen is now mainly a large master bathroom.
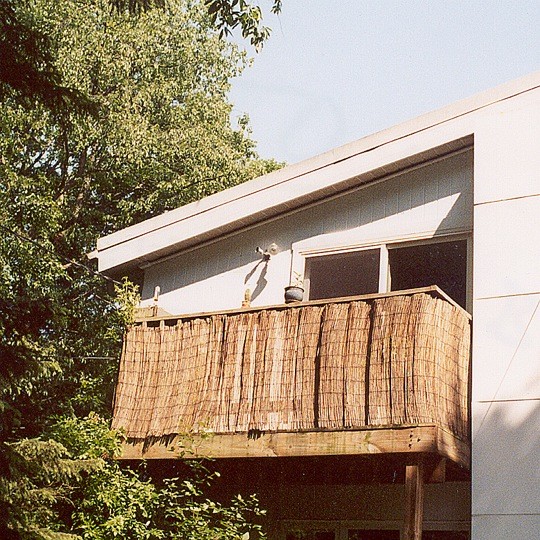
The master bedroom has its own private balcony overlooking the garden. Mature trees there give a private setting, screening out other Hajjar homes on Glenn Road below.
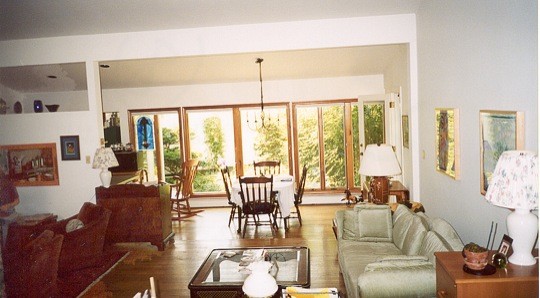
The dining room was formerly a porch behind the former breezeway, now the kitchen. It overlooks its own courtyard area, with the garage beyond.
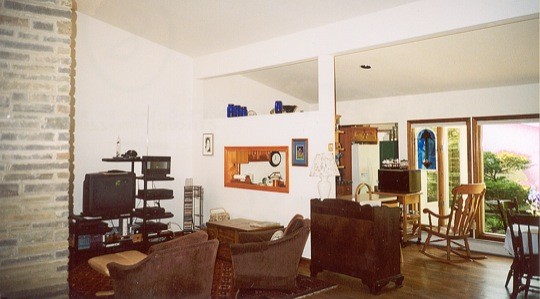
Interior windows to the new kitchen are in the center of the photo. The lower window serves as a pass through for family snacks or for entertaining at parties.
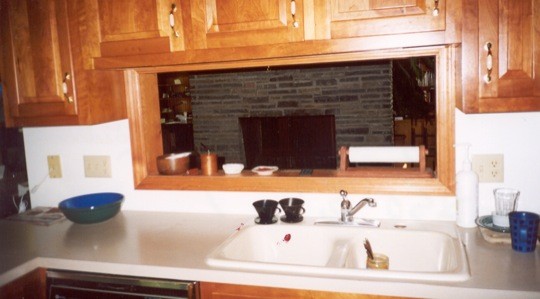
The pass-through window is shown from the kitchen side. The kitchen has abundant natural light from the dining room window wall, as well as supplemental light from the upper interior window.
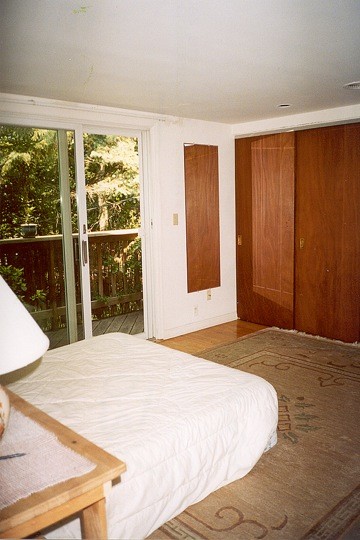
Sliding glass doors provide light and ventilation as well as access to the private balcony for the master bedroom. Beautiful wooden doors line the closet wall to the rear, typical of many Hajjar homes.
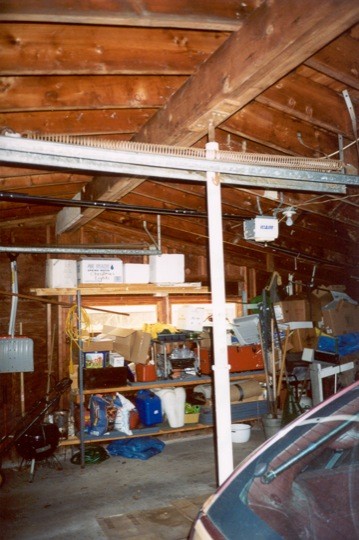
The purpose of the interior garage view is to illustrate the large central beam needed to support the low pitch roof always used in Hajjar houses. Separate garages and carports always followed the general architectural style of the house.
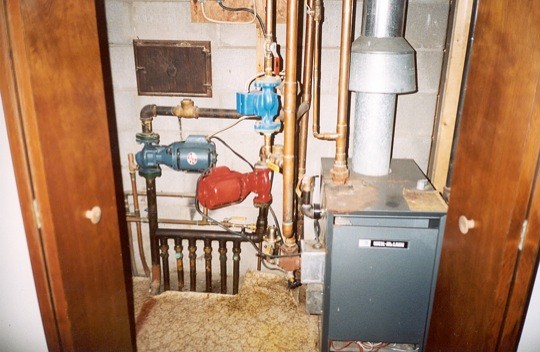
Most Hajjar homes utilized radiant heating through pipes buried in a slab floor or hidden in the ceiling of upper levels. While generally providing even temperatures, the system could be problematic to maintain, especially as it aged. As with other central systems, sometimes there were cold spots or hot spots, as well. The biggest downside was that central air conditioning could not be accommodated, although this was very uncommon at the time.