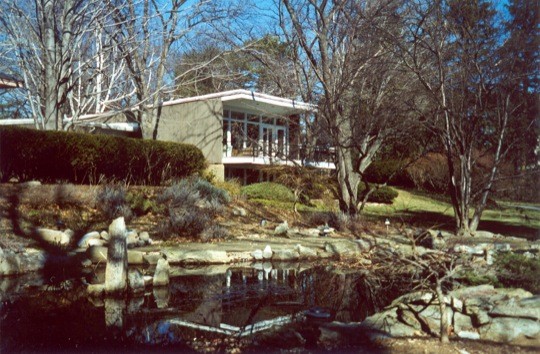931 Robin Road
1954
Julian and Elizabeth Lewisohn Eisenstein
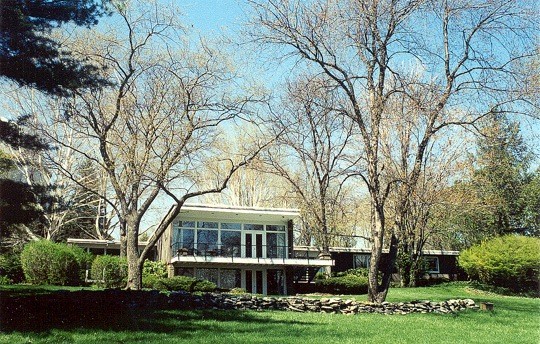
Elizabeth Eisenstein was the daughter of a prominent New York family who were noted patrons of the arts. Ms. Eisenstein had her own collection of noted masterworks. The house that she commissioned from Hajjar for her and her scientist husband was designed to showcase her paintings. Hajjar succeeded admirably and the house is arguably his most elegant creation in the area.
Because of the large central core and spreading wings to each side, the house was nicknamed by some as the butterfly house. In the front central core, a formal living room with cantilevered deck has magnificent views. It sits above an informal family room also fully open to the outside lawn. To the rear are a large formal dining room and a large kitchen with informal dining area. Facing the house, a screened porch for summer living is to the left and the bedroom wing is to the right. The main entryway is completely to the rear of the home.
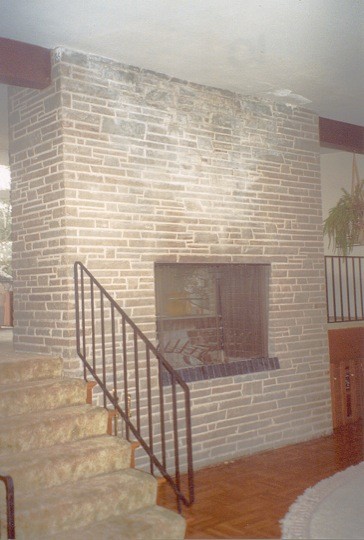
Massive central fireplaces dominate the main living spaces. The stone is the same as the exterior of the house. The view here is at the dining level from the entrance hall.
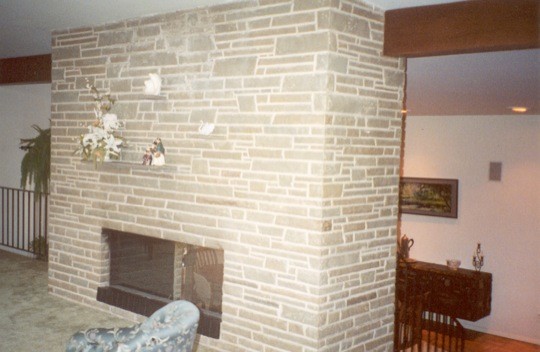
The view here is of the formal living room. This room is open to the dining room a half level below it. Picture exhibition space is continuous on the side walls.
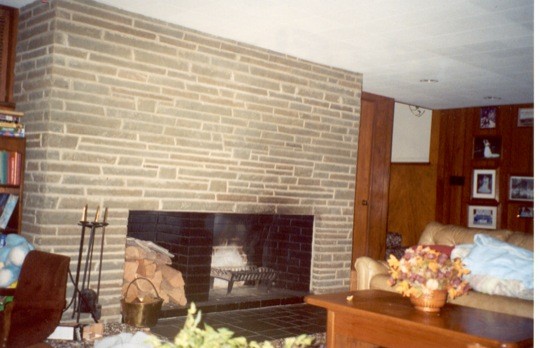
With its wood paneling, the family room provides a much more intimate atmosphere. Furniture groupings accentuate this feeling. The fireplace opening is largest here.
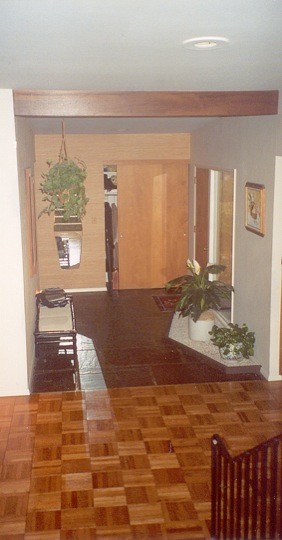
The entrance way is to the rear of the home via a patio area. This picture demonstrates the architect's use of the compression-expansion technique to enhance the size of the main area, as the living area expands dramatically from the entryway.
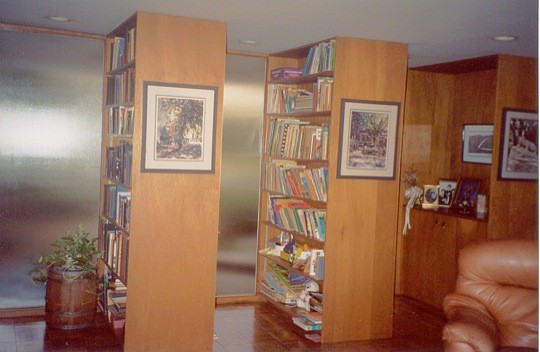
The home's library-study actually looks like a library with its handsome wood stacks. Frosted glass is to the rear. The room provides a connection to the sleeping area from the main living area.
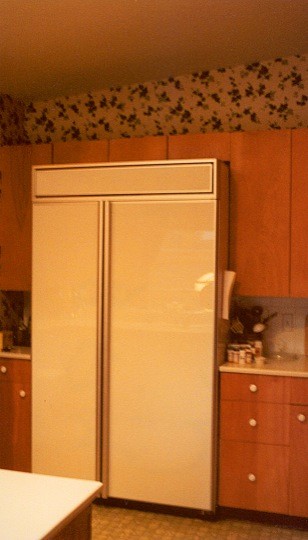
A new custom-sized refrigerator fills the architect's designed space. When the current house owner refurbished the kitchen, a choice had to be made between replacing the original custom built cabinets or getting a custom refrigerator. The latter was chosen.
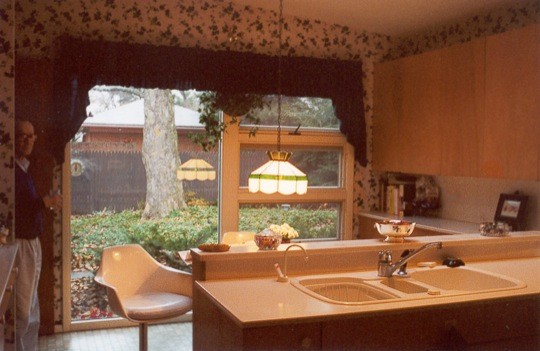
The breakfast area adjoins a delightful atrium, giving a feeling of dining outdoors. The Eero Saarinen pedestal chair is a 1950's icon.
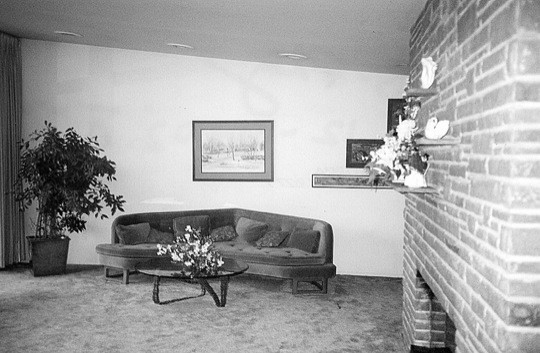
The north wall of the formal living room provided extensive space for the client's art works. The ceiling spot lights are visible with close examination. The wall continues unbroken into the dining area, as does the matching south wall.
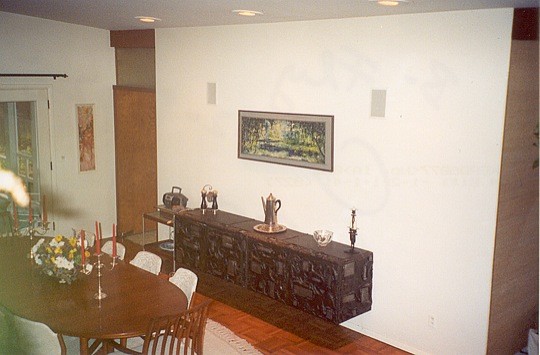
The custom wall-hung buffet was selected by the current owner to enhance the formal dining room. The door to the left of the buffet leads to the kitchen and the door to the far left exits into a screened porch. An apartment for servants is to the rear of the kitchen.
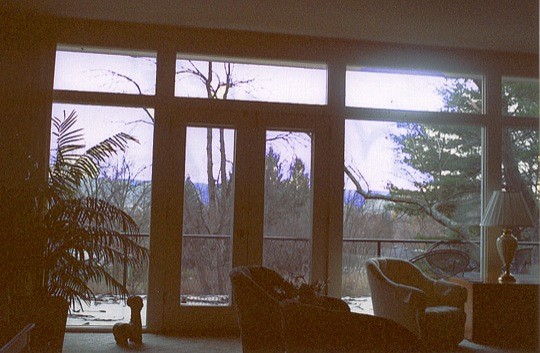
This winter view is from the south end of the formal living room. The Tussey Mountain Range is visible in the distance. While the glass can be quite cold in winter, on sunny days the solar heat gain requires opening a door for comfort. A radiant heating system is used throughout the house.
