1018 Metz Avenue
1955
John F. and Josephine Ann Solazzo Corso
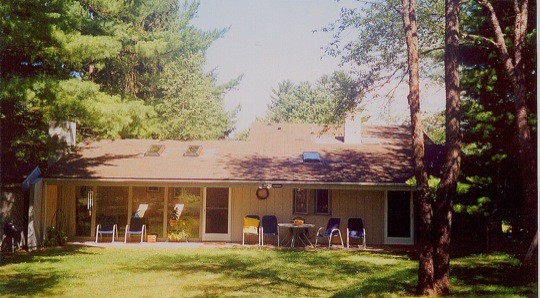
The Corso House was almost not the Corso House. One of a group of spec houses being built in the Osmond Street area, the unfinished property was initially purchased by R. B Held. Before the house was finished, however, Held placed the property on the market (he is believed to have moved from the area). The house thus became the home of John and Josephine Corso and their two young sons. A daughter was born to them in 1958 while living in the house.
At the time of purchase, Dr. Corso was Professor of Psychology and Director of the Human Factors Research Laboratory at Penn State. He is currently SUNY Distinguished Professor of Psychology Emeritus. Josephine received a Masters in Art History while here.
The view of the main level of the house below is not visible from public streets, but faces Robin Road behind other Hajjar homes. The window wall to the left is to the main living room. The house is one of two known not to have been built with a fireplace. Dr. Corso later designed one with the exterior chimney seen to the left. The smaller window in the center is to the kitchen, and the smaller window wall to the right borders the dining area. The house placement provides for some sense of privacy, but this was enhanced by landscaping and a privacy fence done by the Corsos.
The hilltop was also not so flat as at present. The Corsos had the ground leveled and a stone retaining wall built to the left (not visible in the photo). In the wintertime, they would flood this area to provide for an ice skating rink.
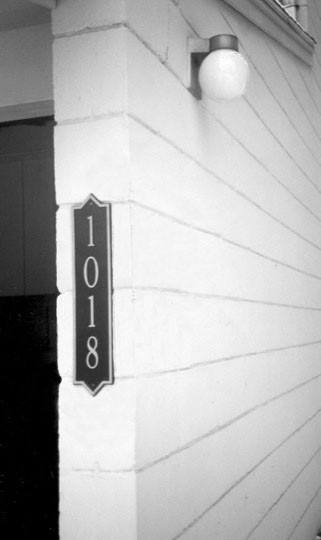
This detail of the concrete blocks used in the carport and lower parts of the house shows a technique pioneered by Frank Lloyd Wright. The mortar between the blocks is grooved out on the horizontal plane and flush vertically. This emphasizes the length aspect of the structure. (House numbers and landscaping now differ.)
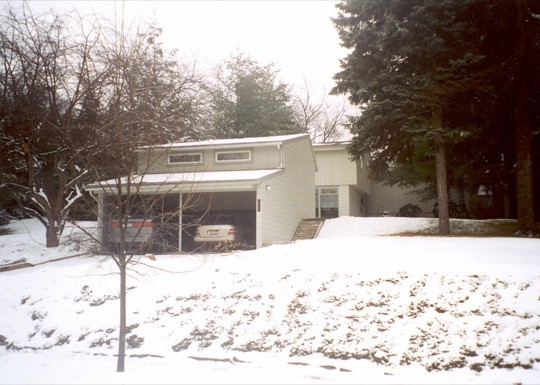
This photo from Metz Avenue shows the house and carport cascading down the rather steep lot. The main entrance to the house is hidden to the right rear of the lower house level. The drive originally extended straight to the street. The Corsos had the property terraced and the drive extended to the house on the left and curved to make it less steep for the carport.
(Dr. Corso once received a call from a neighbor that his car was parked in their lawn across the street. Luckily, no harm was done.)
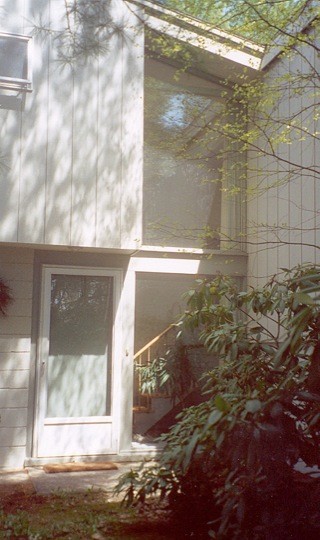
The main entrance to the house is hidden in the shadows to the right rear of the pervasive Hajjar shoebox, here in a shorter form vis-à-vis width than most. As typical, a glass-framed door opens to stairs to the other levels.
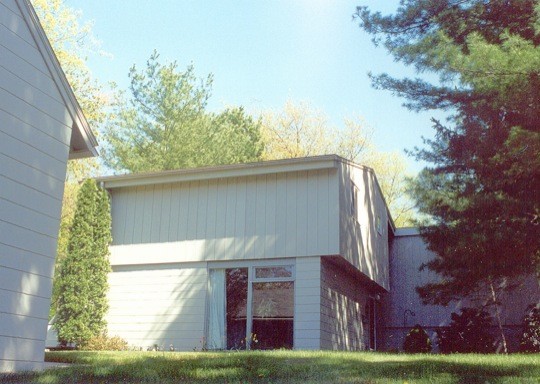
The lower level sliding door leads to a large study rather than other areas of the house. The lower level is of concrete block with horizontal lines accented. In contrast, the upper level has wide vertical planking. The planking was originally naturally stained wood, an element found frequently in Hajjar homes. Bedrooms are in the upper level of the shoebox and the main living areas are mid-level to the rear.
The large lower room lent itself easily to division by bookshelf dividers. The Corsos found that this added to the flexibility of the house.
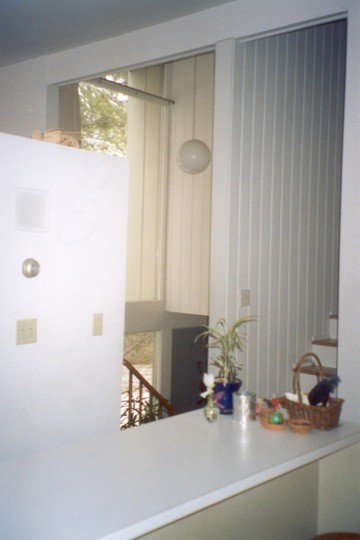
This view of the main entry is from the open counter of the kitchen. Stairs to the right lead to the sleeping area. A bottom step opens to storage. The older Corso son recalls sitting on the step trying to think where else to look for his Easter basket, when it was right under him all the time.
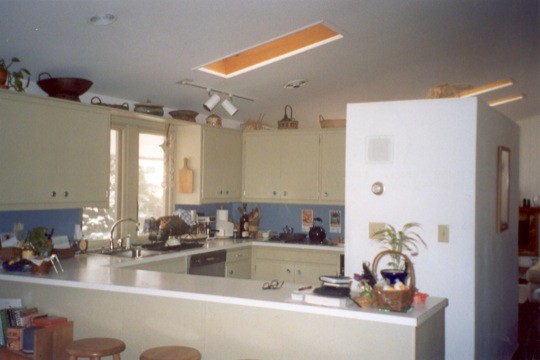
The kitchen has been remodeled, but the layout is the same. The skylight is not original. The dining area is to the rear. The Corsos very much liked the openness of the design, but a disadvantage was that sometimes cooking odors pervaded the house.
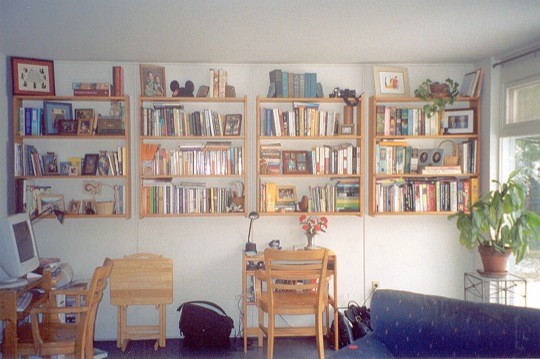
Bookshelves line the north wall of the spacious study on the lower level of the Metz Avenue side of the house. The door to the right could easily be mistaken for the main entrance to the house. The room has two doors to the left and the Corsos divided the room into two parts with a high freestanding bookshelf.
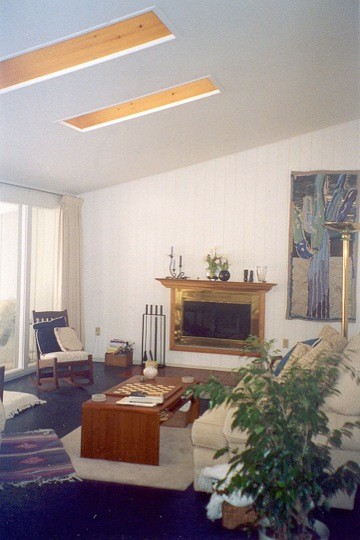
The living room on the upper level is on the Robin Road side of the house. A glass wall to the left looks out to a tree shaded yard. The fireplace designed by Dr. Corso was added later. (The fireplace trim and skylights are new.)
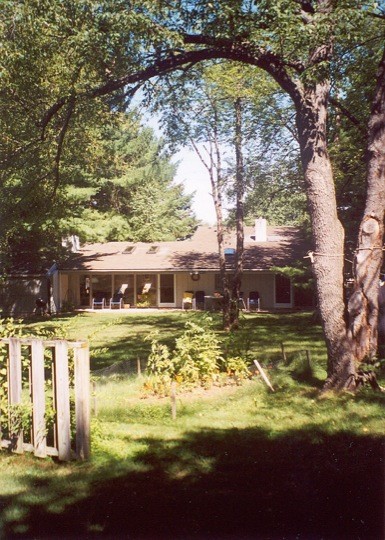
This view of the main living level of the house shows the depth of the yard there, extending to the line fence (not original). The homes were landscaped and arranged in the area so that each family felt a sense of privacy. Hajjar used zoned hot water radiant heating, buried in the ground level floors and installed in the ceiling of others. The installer was from Harrisburg. All persons interviewed who experienced it especially loved the warm floors. A disadvantage is that few heating contractors are familiar with it and that it can be difficult to fix problems. The elder son once hot wired a faulty heater when his father was away in the winter; it worked!